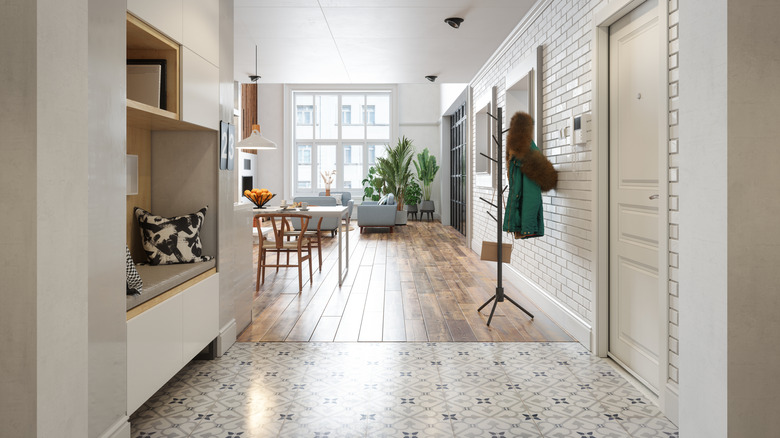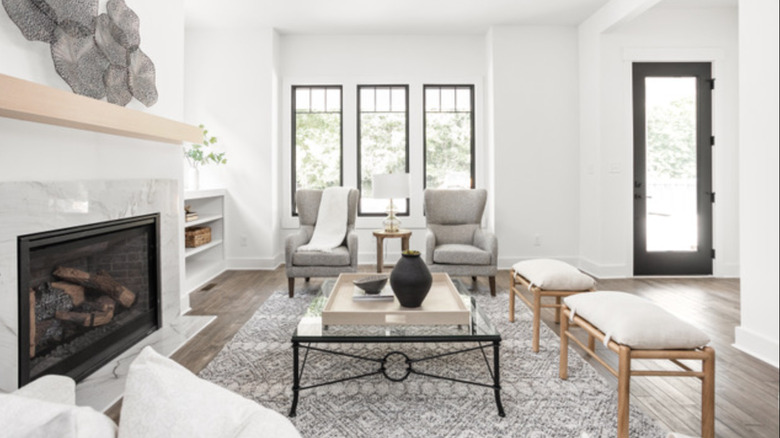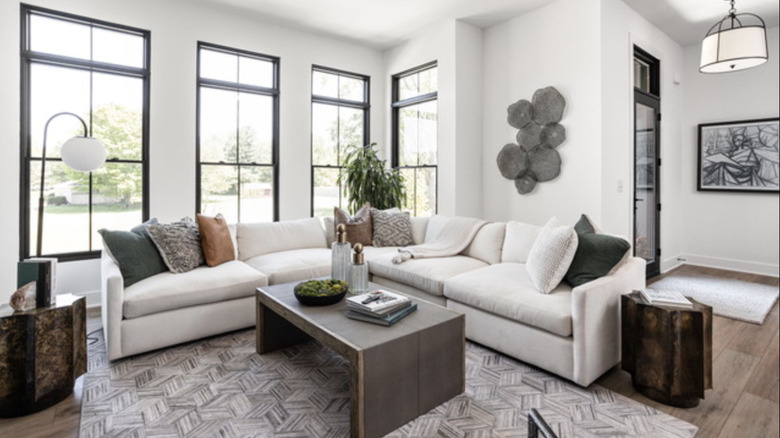How To Divide Your Living Room And Foyer To Create Separate Spaces
Open concept homes don't seem to be going out of style, and they continue to be a coveted option for people who prefer their floor plans to flow rather than be broken up by too many walls or rooms. However, even though the purpose of an open-concept home is to create the feeling of more space, it's still nice to have some divide or separation between certain areas — for example, the foyer and living room. During an exclusive interview with Whitney Vredenburgh, the owner of Nested Spaces Home Staging & Design, House Digest got her tips on how to create some division between your foyer and living room while still embracing the open-concept design. "The best ways to create separation from various rooms in your home, especially if they are open, is utilizing anchoring elements, such as light fixtures and furniture that grounds a room. Vredenburgh said.
One of her examples include a console table behind a sofa. However, the process can be even simpler. "Even a plant with a tree can anchor a space," Vredenburgh explained. "A door mat or area rug in the entry can be helpful as well." Vredenburgh speaks of elements that "anchor" each space or area, creating a clear definition between each area. While there are many innovative room dividers that can break up space, her concept utilizes furniture and other materials to help create a stylish divide.
Utilize rugs and furniture to create stylish division
Vredenburgh exclusively told House Digest that "To create the feel of different rooms between a foyer and living room, especially in a small space, I suggest an area rug in the foyer or a bench or a console table or a plant, like a fiddlehead." These pieces act as a welcoming separation, introducing the entryway and giving it its own furnishings that define it as a separate space from the living room. "If your entry way is small, a 3 x 5 or 4 x 6 area rug can do the trick to anchor the space," Vredenburgh noted. Using rugs seems to be a top tip for decorating an open floor plan.
Rugs are great for creating a little division or separating between two areas, acting as a less abrasive border than actual walls. Vredenburgh has a solution for larger open concept spaces, too. She explained that if your home is larger or "If you have more room, a larger area rug, combined with a console table or bench styled, plus a semi flush mount or chandelier fixture, can create an obvious entry way." One solution to create separation between a living room and another space is to block it slightly with furniture. Using a couch to define where the living room starts or lies is a common tool, however, Vredenburgh notes that "you don't want the space to feel closed off or a sofa to hit you as soon as you walk in the door. So, think about if the entry to the living room is tight, consider the view into the family room with the back of two chairs versus a couch."
Consider how much space you have
If you do decide to use a couch to create separation between your living room and foyer rather than chairs, Vredenburgh has a quick tip. "If you have enough space, and you have a sofa back that faces the entry or front door, a console table behind a sofa is a nice way to transition from an entry to a living space," she exclusively told House Digest. She also explains that grounding the family room "with an area rug (unless you have carpet), coffee table, light fixture, [and] sofa centered around a focal point, like a fireplace or builtins or a large piece of art with sconces or an art light above it," is a good way to really define that specific area.
Vredenburgh also provided tips on how to add separation to a foyer and living room in an open concept layout while still ensuring your home flows well. "If you have little space between your living room and foyer, incorporate the 36-inch rule," she said. "You need 36 inches of walkway space between rooms and in hallways, otherwise, the space will feel tight and lack flow." Lastly, she reminds readers to take into account the size of your home when deciding how to create a feeling of separation. "As suggested before, use chairs that back to the entry way instead of a sofa if you have 10 plus feet from the entryway to the living room," She explained. "But for smaller spaces, chairs that have a lower back often create a sense of opening and nice visual effect."


