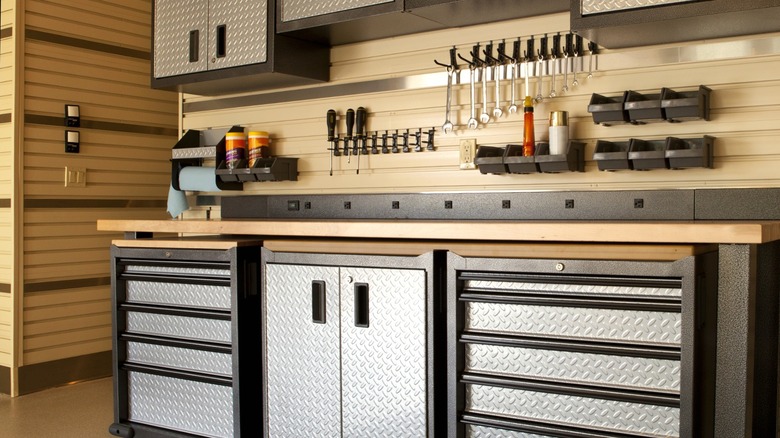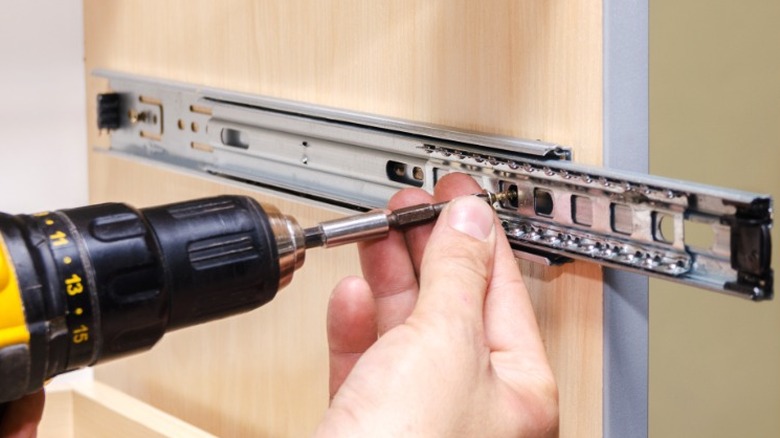Transform Your Garage By Adding A Functional Swing-Out Countertop Build
Counter space is one aspect of the garage workshop you probably can't get enough of. Fortunately, it's also something that should never be an issue, no matter how limited the area — not when you can install a swing-out build with a functional garage storage idea to inspire the handyperson within. This build can expand your usable counter area without stealing an inch of space from the rest of your equipment. Swing-out countertops can give you 4 feet, 6 feet, or even 8 feet or more of extra work surface, then smoothly tuck back into place under your counter when not needed.
The prospect of building a functional swing-out countertop can seem daunting, but there's likely a method to suit your budget, available tools, and DIY skills. One of the most challenging aspects may be fitting it onto your current workbench. The swing-out will need a narrow slot between the current countertop and the base cabinets underneath so it can fit in smoothly. An easy albeit less-than-ideal workaround for this is to put the swing-out on top of the current countertop rather than below it, letting you keep the section underneath intact. If you want a higher-quality build, like this storage solution from the YouTube channel Family Handyman, though, you'll also have to cut down the cabinet sides to fit the narrow rolling leg support. Remove the cabinet's side, cut the panels to shorten the cabinet, and reinstall the side. With your cavity cleared, you can cut and install your swing-out countertop.
Building durable, smooth-operating swing-out garage countertops
In the tutorial above, one corner of the countertop is rounded off with a smooth circular cut to act as a pivot point. On the opposite end, the builder cuts an angle to account for the arc that would otherwise make the table hit the surrounding cabinet. To support the table, he attaches a leg support with rolling casters. Since they follow the same angle, the countertop's angle can be a template for the support's shape. After installing the roller, a bolt inserts through the pivot point, connecting the cabinet, swing-out counter, and the countertop above it.
This swing-out garage countertop allows storage in the support, letting you reclaim the space lost by cutting down the cabinet. In the video, the designer adds a door cabinet. If desired, you can instead cut a notch in the door, eliminating the need for a handle or knob. Another option would be to leave the shelving open. With a design like this kitchen counter from TikTok user hometrust.sg, bar guards hold your equipment in place. Alternatively, you can simplify with a straight board to support the counter. Using an upright support for your swing-out countertop like this one from TikTok creator goodmorningventures, you'll avoid the hassle of building a cabinet to the perfect workable angle. You can then add a thin panel to the front to conceal the gap for a cleaner look. It may sacrifice a little storage space, but this shortcut will also save time on the build.
Simplify your swing-out countertops with easy alternatives
If this countertop build feels a bit too complicated, you can still enjoy an extra work surface with a slimmed-down design. For instance, rather than make the counter swing out, you can make it pull straight out from under your garage counter like a drawer. Attach glides to the counter edges and wheeled legs to the front for smooth-rolling support as it extends and retracts. The downside to this method is the limited length you can make the pull-out table. It can only be as long as the depth of the other counter. But it's also a more approachable design, avoiding the angled cuts that may confuse some DIYers attempting the swing-out build.
Another great way to simplify is to remove the rolling leg, exchanging it for a fold-down leg that can be tucked under the swing-out counter when it's stored. You won't have to cut the sides off the cabinets underneath, and you'll save time and money by eliminating the angled support. Simply make a swing-out countertop that a pair of hinged legs can fold under, and add a locking system to hold them in place. Since the legs fold up, you can even add this to DIY mobile garage shelves for a portable, flexible work surface extension. The design can be as easy or complicated as you desire. With the ongoing benefits it will offer, it should be a top contender for your next DIY project.

