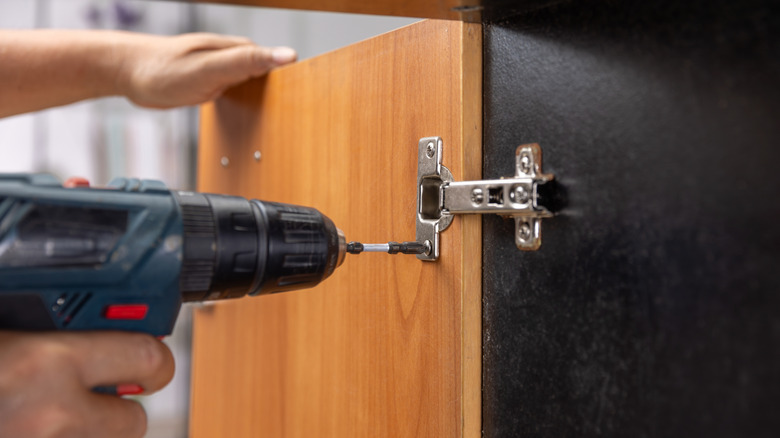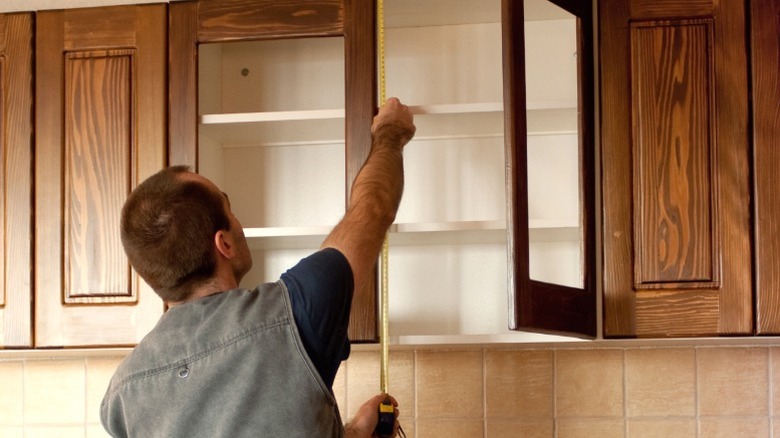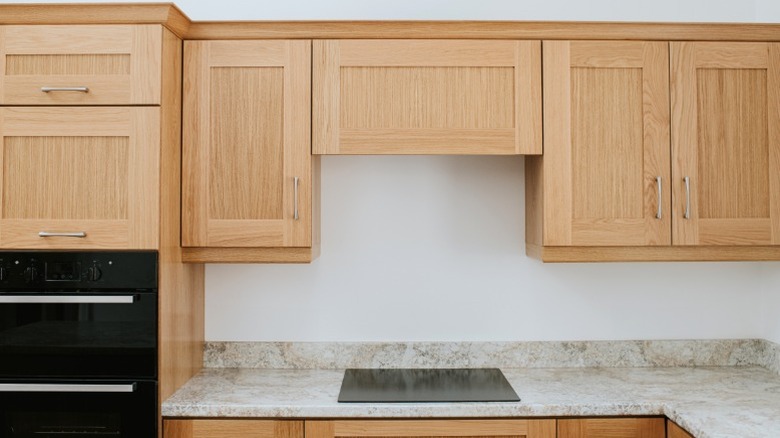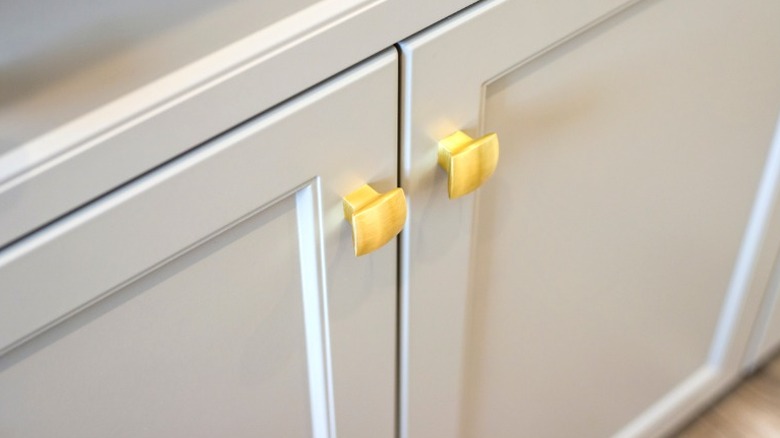Don't Forget One Crucial Step Before DIYing Cabinet Doors
A change of doors could be just the update you need to make your cabinets feel new and refreshed without an entire room overhaul. And if you have the basic know-how and tools, making a new set of cabinet doors can certainly be well in your wheelhouse. DIYing doors can be fun, inexpensive, and even uncomplicated to build. Nevertheless, your success will hinge on following the process and not taking any shortcuts, especially during one crucial step that's easy to breeze through: making your measurements.
It may be tempting to simply measure your current cabinet doors to find the dimensions for your new set. Though easy, doing this will make you miss out on all the ways to customize different overlays and aesthetics for the exact look you want. Different sizes can have different effects, and starting with fresh measurements will let you dial in the perfect fit. Remove your doors so you can measure your cabinet openings. By following a few simple tips and design rules, you can craft the ideal template for clean, professional-looking doors and save big bucks when renovating your cabinets.
Measuring for inset versus overlay doors
Different measurements suit different door styles. When thinking about how to build your own cabinet doors, start by determining your door dimensions and choosing between inset or overlay doors. Inset doors sit within the cabinet opening, with the front face flush with the cabinet frame. By contrast, overlay doors sit slightly over the cabinet frame.
If you're measuring the width of an inset door, you only have to measure the width of the opening and subtract ¼ inch. For an 18-inch opening, your door would be 17 ¾ inches, leaving a ⅛-inch gap on both sides, though you can also go as low as 3/32 inches on each side for a more professional finish. You can use this same measurement method to determine how tall you should make your inset door, removing ¼ of an inch from the opening's height.
If you want an overlay door, the overlay refers to how much the door width exceeds the cabinet's opening. For instance, a 19-inch door over an 18-inch opening would have a ½-inch overlay. When you decide on your overlay, you can choose from the different types of door hinges, attaching overlay hinges in this case to match that amount of coverage (e.g., ½-inch overlay concealed hinges will match a ½-inch door overlay).
Planning attractive and functional overlay cabinet doors
When planning the size for overlay cabinet doors, you have to consider how much overlay you want and what will work. Cabinets will be either frameless, where the edge of the side panels is exposed, or face-framed, with trim pieces creating a widened border around the opening. The amount you choose to overlay and the size of the reveal (the area of the frame the door does not cover) will depend partially on whether your cabinet has that face frame.
For a frameless cabinet, you can do a full overlay door. Measure the cabinet's width, including the frame, and subtract ¼ inch to give your door a ⅛-inch reveal on all sides. When measuring for a face frame cabinet, you can choose how much of a reveal and overlay you want. To determine your cabinet door width, measure the opening width and add twice the size of your desired overlay. For instance, you would add 1 inch to the opening's width to find the door's width if you wanted a ½-inch overlay, which is the most common partial overlay size for cabinet doors. Note that the overlay should be at least ¼ inch less than the width of the frame. If the frame is 1½ inches wide, for example, your overlay can be 1¼ inches or less. Leaving at least a ¼-inch reveal will prevent the cabinet doors from rubbing when opening.
Measuring for double cabinet doors
Measuring for two doors that share the same opening is similar to sizing a single door with a few minor additions. Measure the opening's width, and add double your overlay's width (e.g., add 1 inch for a ½-inch overlay). Then, subtract ⅛ of an inch. Divide by two, and you get the proper width for each door. The extra ⅛ inch that you removed allows for a small gap between the doors when closed. Adding this in will keep the doors from abrading one another, especially as humidity changes cause the wood to expand and contract.
For the height, apply the same rules as you would for a single door. Keep in mind that the overlay on the top doesn't always have to match the overlay for the sides. If it makes for a cleaner look, you may want to make the overlay smaller on top than the sides. For instance, a drawer above the cabinet may require you to make a smaller overlay to maintain a reveal on the rail that matches the sides. As long as you can create at least a ⅛-inch gap between the cabinet door face and any drawer or door faces above or below it, you can adjust the height to any overlay you want.



