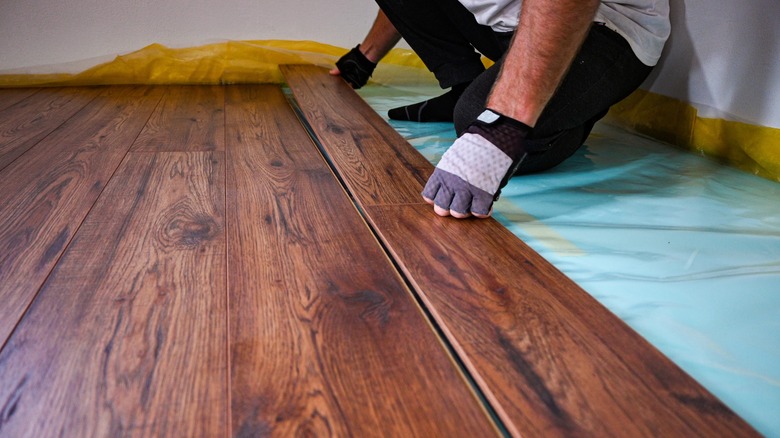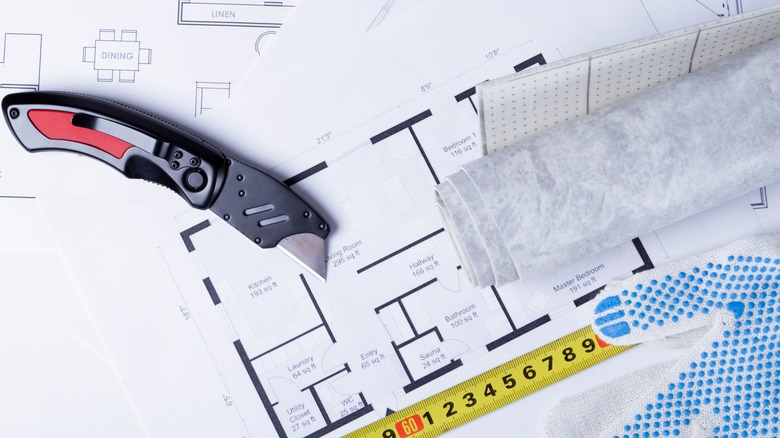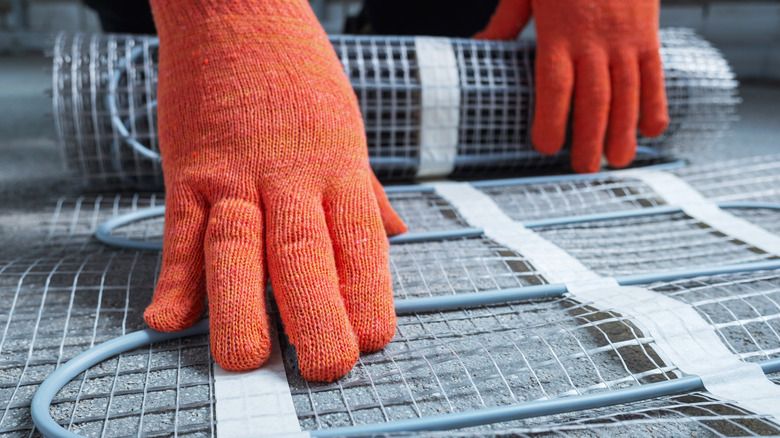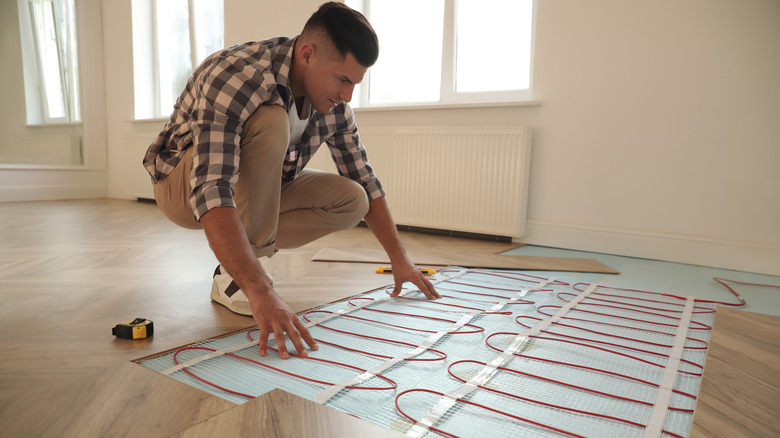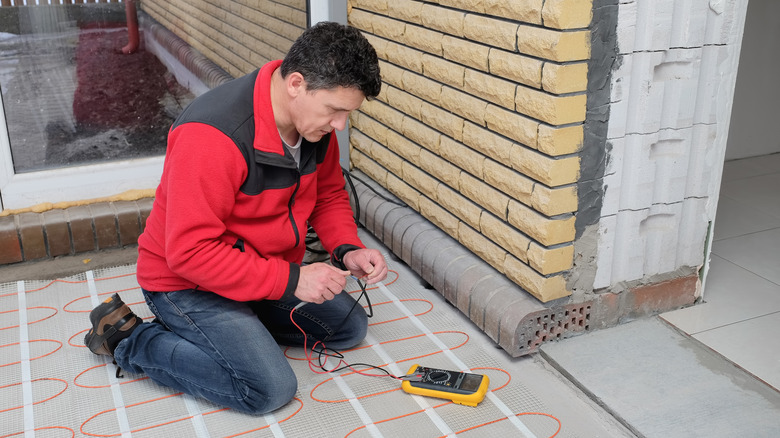How To Install Heated Floors Yourself (And When To Hire A Professional)
Heated floors provide not only comfort for feet during cold winter days, but effectively distribute heat throughout a room. You don't just have to use hardwood for floor heating capability. You can also use other flooring materials, such as rubber, laminate, vinyl, carpet, and ceramic or stone tiles. If you want to benefit from more comfortable floors that may increase your home value, it's important to know when to step back and hire a professional instead.
The basics of heated floor installation include preparing your work area and removing the existing floor. Clean the area before you add the electrical system, cables, or mats. Test out the system with an ohmmeter and then add the actual flooring on top. Examine everything again and as long as everything goes to plan, you'll be able to have comfortable floors that can keep your feet and the rest of the room (or house) warm throughout the year. When it comes to consulting a professional, you may need a certified electrician for the wiring if you have no experience in that area. Taking on a new flooring installation is a big project, especially when you're doing so in more than one room and using a heating network. So, plan accordingly and be realistic about your DIY skill levels.
Effectively plan and prepare the project
As you plan out and prepare for your project, you must decide what type of heated floor system you want. Your heating choices include electric-based radiant or hydronic systems — systems that use water in liquid or steam form. To choose the right system, decide if you want to pay more initially or don't mind a hike in your electricity bills. Simply put, hydronic systems require a significant initial investment, but you'll save more on daily costs. On the other hand, electric systems are cheaper to install, but they'll increase your utility bills.
In most cases, you'll have to remove your existing floor down to the subfloor. Make sure you thoroughly clean the area as you don't want dirt or debris to get into your electric heating system, cables, and mats. Your floor should be leveled before you make any connections and install new flooring. If you plan to have heated floors in rooms outside the bathroom, plan out your furniture.
Using the wrong type of furniture in the wrong location can restrict airflow, resulting in thermal blocking. This may damage your floor heating elements and unevenly heat the space, negating the purpose of having a heated floor. So, it's best to switch out that flat bottom furniture for ones with legs or casters that allow the heated air to circulate beneath it. Ideally, they should be 2 to 3 inches off the ground. Furniture pads also help heat flow while protecting the floor. You should also know which rugs to avoid using in your heated floors to prevent damage.
Gather the necessary materials
So, how much do heated floors cost? Hydronics and electricity require different materials but both require a thermostat. It costs between $100 and $400. Then, there's the final floor material. If you choose to build out your heated floors using ceramic tile, expect to pay an average of $2 to $20 per square foot. Wood is an average of $6 to $12 per square foot. Composite costs $5 to $15 per square foot, whereas concrete costs $0.75 to $3 per square foot. By working on this project yourself, you can save labor costs (about $75 per hour) which can drive up the price.
If you plan on installing electric radiant heating, you'll need your proper heating mats or cables that run the system. Insulation boards are also necessary. Temperature regulation is handled via a floor sensor. But when you install your heating system under the tiles, use tile adhesive or a thin set mortar. Additionally, you'll have to test your electrical connections during and after the process with a multimeter. In total, be prepared to shell out between $7.9 and $15 per square foot for a 2,400 square foot area. Your hydronic heating system requires PEX tubing that costs $0.80 to $1.25 per square foot. It also requires insulation boards (or underlayment), a circulation pump, and access to your boiler or water heater. Overall, such systems cost between $6 and $20 per square foot.
Install and connect heating components
Your installation location will depend on system type. Electric radiant floors usually go over your subfloor, whereas hydronic systems can go either above or below it. For electric ones, use loose cable or go with mats that have cable embedded in them. Since you'll need 8 to 12 watts per square foot of heated floor, it's a good idea to ensure your circuits are functioning or have a certified electrician check it out. Conduct an inspection of the mat controls and sensors, too.
Use your digital millimeter to measure the resistance between mat conductors. If you're handling the electrical connections on your own, make sure you're up-to-date with your building electrical codes. You may require a niche electrical circuit to power your heating system, or run it off your existing system if you have enough power. Additionally, install an electrical box for the system control unit. It'll include a thermostat or timer plus an on-off switch. Now, you're ready to install the mat. Remember, the power lead should reach the electrical box. Secure your mat using double-sided tape, pneumatic staples, or hot glue, and connect the thermostat and controls to live electricity. If you don't have an electrician on call during the installation, have them check your handiwork after you're finished.
When to call for professional help
Even if you have done other flooring installations, dealing with a heated floor system may be complex enough to require at least some professional help. You can certainly save money by approaching this as a DIY project, especially in a small space. However, you need to call an electrician when warranties or intricate electrical services beyond your knowledge are needed. Electrical fires can break out in your home if the system gets overwhelmed due to poor wattage and connections. However, a professional inspection after you complete work can ensure your home project meets safety standards.
If you plan to have a hydronic floor heating system, expect a professional to handle the majority of the job due to its intricate nature. You'll need a licensed plumber to connect the floor pipes to your boiler, while an electrician will take care of the electrical connections. In case you want to save some money, use your DIY skills to prep the subfloor, design the underfloor tubing layout (consult a professional to avoid spacing the tubes too near or far), and build the main floor on top of the professionally installed heating system.
