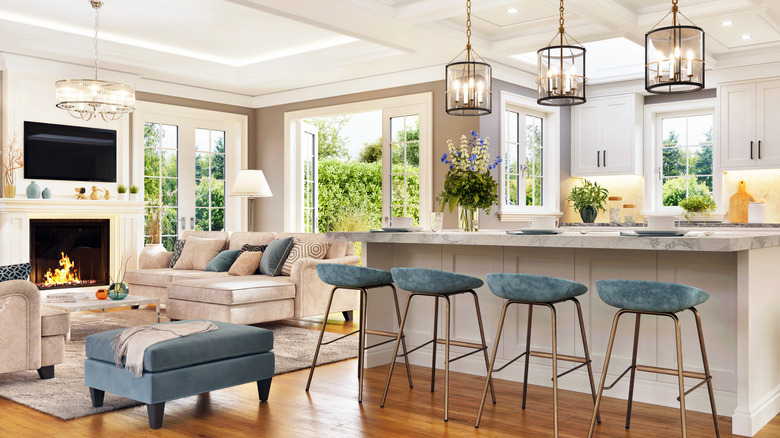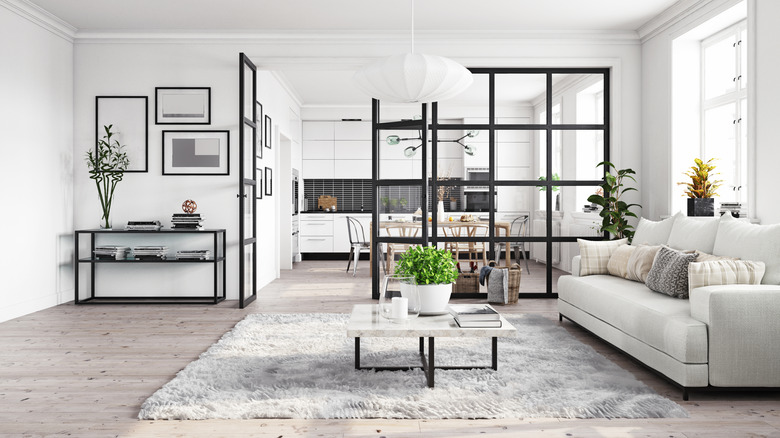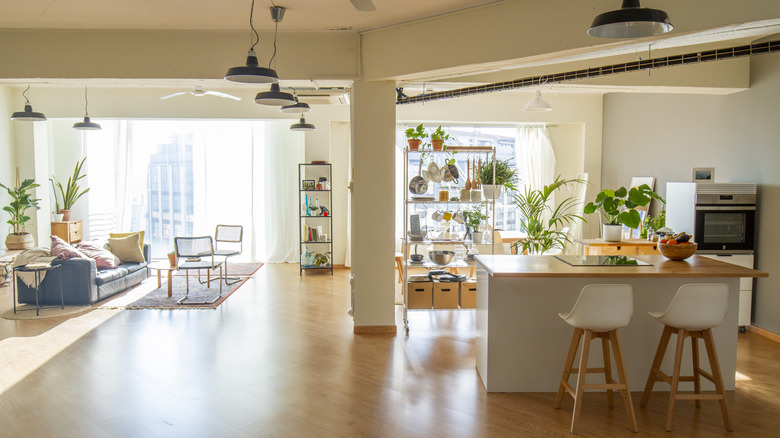The Difference Between Open And Broken Floor Plans (And Why Broken Is Trending)
Tour a home built in the '90s and you're bound to see an open floor plan. The layout started trending in the 1950s when families shifted toward a more informal approach to living. Open floor plans are an alternative to traditional configurations where every room is separated by a wall. However, the love for the unobstructed design is fading for some people. One large shared space does have its drawbacks. That's where the broken floor plan comes into play. While this set up still remains largely open, it pulls in some concepts from traditional floor plans to make the space cozier and more functional with defined areas.
Modern open plan homes combine the kitchen, dining, and living areas into one large, connected space where traffic flows freely and you can know what's happening from any point. For entertaining purposes, the layout allows you to see and interact with your guests while you're busy in the kitchen. Parents appreciate the open concept to keep an eye on their kids from different parts of the common area. Plus, from a style point of view, it can make the space feel larger and brighter.
However, there are several reasons you might want to avoid an open floor plan. It doesn't allow for privacy and it puts your dirty dishes on full display. You might also find it more difficult to keep sections clean because of cooking odors and debris that spread through the living spaces. Further, the larger area can increase your heating and cooling costs more than having smaller rooms that hold heated and cooled air more effectively.
How a broken floor plan differs
Broken floor plans start as an open concept home, but they incorporate separation through the use of physical dividers, textiles, and design variations. Think of it as creating distinct zones within the larger area. The idea is to preserve the openness of the floor plan while adding some sense of privacy and creating functional spaces for different uses.
Instead of using walls to separate rooms, the broken concept uses permanent or temporary structures to visually designate different zones. Permanent structures might include half walls, double-sided fireplaces, or built-in display shelves open on both sides. Some homes place rooms on different levels, such as with a sunken living room. Freestanding shelves create a broken layout while having the flexibility to rearrange later. Instead of the free-flowing design of an open concept home, these structures redirect traffic and define spaces, such as a family room or a dining area. However, they still allow for some of the best parts of an open concept design, including more light, better privacy, easier organization, and increased connections throughout the space.
If you want more separation, installing different types of doors or draperies to divide the spaces is also an option. With sliding barn doors, French doors, and accordion doors between two areas, you can shut off a room completely as needed. Then, when you want a more airy, connected space, you can open those partitions to allow the light and sounds to flow.
Why broken floor plans are gaining popularity
So, are open concept floor plans going out of style completely? Well, many homeowners still like the openness that the layout offers. However, they want more options when it comes to creating a comfortable, functional home that works for different family activities. A broken floor plan offers those options with a wide range of dividing methods, including shelving that increases storage and organizational opportunities. It can also help you better utilize a very large open area where it's difficult to define the purpose of the space.
Converting your current open floor plan into a broken floor plan with temporary dividers offers greater flexibility. You can separate the rooms with shelves, furniture, or textiles now in a way that makes sense for your lifestyle. If you want to change the layout later, you can rearrange those structures to open or close the room more. Permanent design features, such as half walls, large sliding doors, and fireplaces, reduce the ease of changing the layout, but they still make the space more flexible to use overall. You can create little pockets of privacy for activities like working from home, completing homework, or watching a movie, while still being aware of what's happening in other areas.


