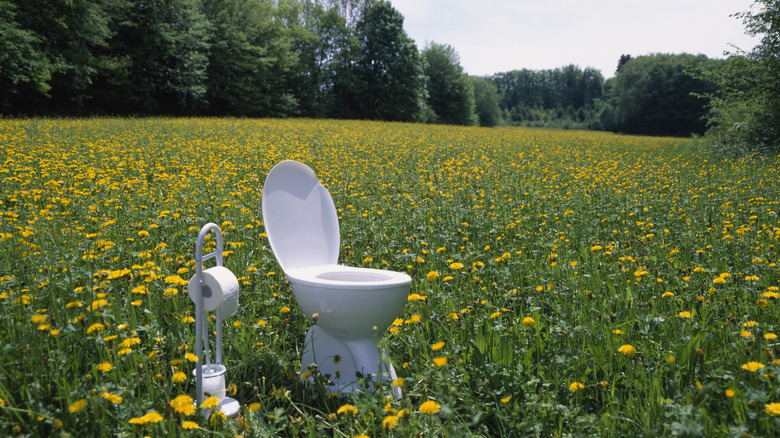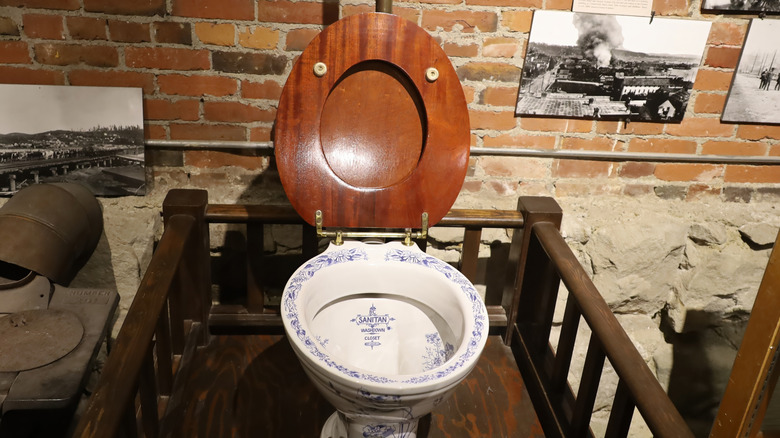Reasons Why You Might Have A Toilet In An Odd Place
If you've toured older properties during the home buying process or watched HGTV's "Ugliest House in America," you've probably come across a toilet in a strange location. This giggle-worthy surprise may make you wonder why a decades-old home would have a standalone toilet in the basement, in a closet, or on a stage. Though these choices are puzzling to modern homeowners, they offered sensible solutions to plumbing problems of yore.
The random basement toilet is a classic example. Known as a Pittsburgh potty, this feature discouraged sewage from backing up into other parts of the house. When wastewater can't flow freely in a sewer system, it tends to come out of the plumbing fixtures at the lowest point in a home. A basement toilet could contain much of the mess and avert backups in sinks, showers, and more. It also kept sewage from ruining expensive tile and wooden floorboards. Since most basements were unfinished during this era, any sewage that escaped a Pittsburgh potty would touch concrete, which was easier to disinfect.
Pittsburgh potties were installed in basements until the 1940s, after which municipal sewer systems improved drastically. People didn't use these toilets for their typical purpose very often, despite urban legends that say otherwise, so there was no need to surround them with walls and doors. If you visit a vintage home in the Northeast or Midwest, your chances of finding one are pretty good.
The stories behind other weird toilet locations
In old homes, lone toilets may appear to be in random places, but that's usually not the case. They're typically near where an under-street sewer line connects to the house. Sometimes you'll find them on what appears to be a stage. Despite how this looks today, past residents probably weren't doing commode-side oboe recitals or tap dancing atop the tank. This stage is just a platform built to house plumbing pipes. Burying the pipes makes them hard to access when they need repairs or replacements.
Other odd spots you might find a toilet include closets and staircase landings. During the advent of indoor plumbing, the toilet and bathtub each had a room of their own, so sometimes remnants of this setup remain. More often you'll find a toilet in one closet and a sink in another closet nearby. If your floor plan was limited and your closets were too tiny to hold both items, this approach was better than nothing. Bathrooms were sometimes added on staircases to keep the toilet far from the kitchen, living areas, or bedrooms. Many working-class families would add a sink or tub first and squeeze in a toilet later once they could afford it. Toilets came last because they were harder to install.
Occasionally you'll find an unenclosed toilet in a bedroom. This bizarre placement is another way homeowners coped with unforgiving floor plans when adding indoor plumbing. If they really wanted a bathroom but couldn't convert a whole room, a toilet behind a closed door was preferable to one in a high-traffic area.

