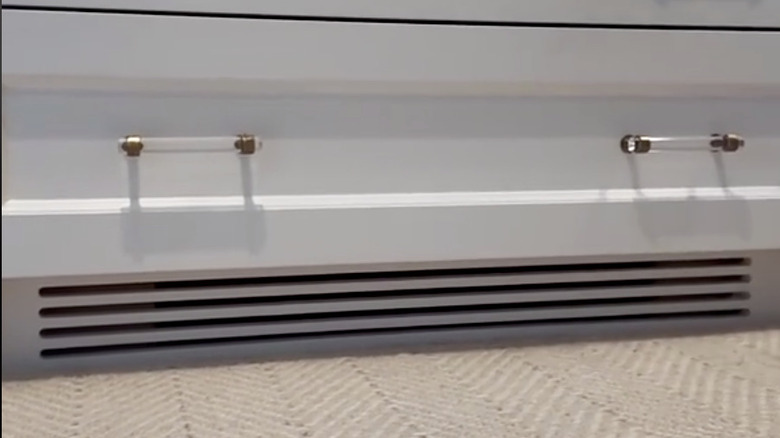Gain Extra Storage In A Small Closet With A Custom Drawer DIY
One common way to maximize space in a tiny closet is to use bins and containers so you're getting as much out of the available space as possible. However, this isn't the most effective tactic because you need to pull out bins every time you want to get something. A better idea to organize a small closet would be to remodel the entire thing. Instead of trying to work around the classic bare, empty closet design that a lot of homes have, customize it by building in a dresser and enclosed shelf so you have extra space that is better organized.
For this DIY project, you will need to take off the doors of your closet and build in an enclosed shelf with doors and then insert some drawers below. It will be easier if you have a completely bare closet, but if there are other fittings, you'll have to remove those first. With this revamp, you will get not just extra storage but also find it easier to maintain an organizational system with it. The drawers allow you to separate items properly and you'll always know where everything is.
Build a dresser into the closet
A lot of DIY know-how goes into this, so we wouldn't say it is beginner friendly. You need to plan out the design and first build the frame, taking into consideration the measurements you need for the size of the drawers and the shelf — for instance how many drawers you can fit in and how spacious they will be. A more beginner-friendly version of this would be to get a readymade dresser and then customize it. Dresser upcycle projects are always great and you can thrift dressers for cheap if you don't already have one lying around the house.
To do this, find a unit that fits right into your closet and revamp it. You can repaint it to match the rest of the closet so it looks more like a built-in, remove the drawer faces if you want a more open-concept closet, or add handles to the existing drawer faces if they don't have any and you want to make it more functional. This version will be easier and probably a more fun project! And if you find that you actually need more vertical space instead of horizontal space, you can try a built-in closet DIY system to double your hanging space.
Leave a toe kick under the dresser
With this DIY, you may face a unique challenge of having to make sure the new closet can accommodate obstacles, like a baseboard heat pipe behind the small closet. To get around this, you can create a vent at the bottom instead of letting the last drawer touch the floor. You might not face this issue, but leaving a little space at the bottom is still something that may be useful to you.
By having that toe kick, you will be more comfortable and be able to maintain correct posture when you stand at that closet and look through drawers. The empty space also helps the room from a design perspective because of its openness. Keep this in mind whether you're planning your build from scratch or looking through old dressers. It might seem like a tiny detail to have that space, but it will make a difference in the day to day, from how the room looks and feels to how you use the closet.

