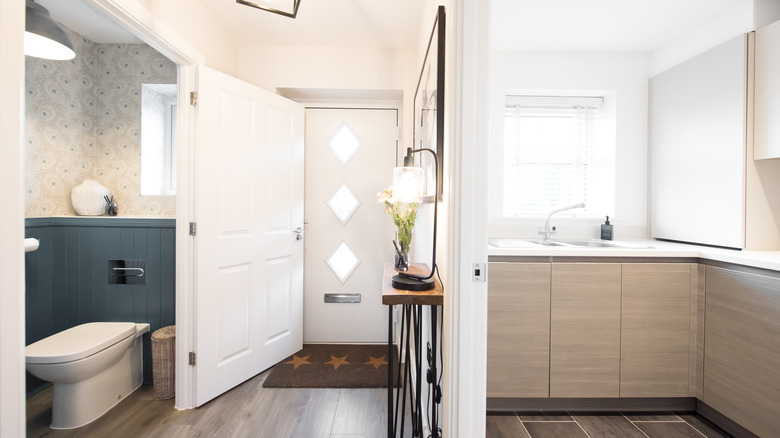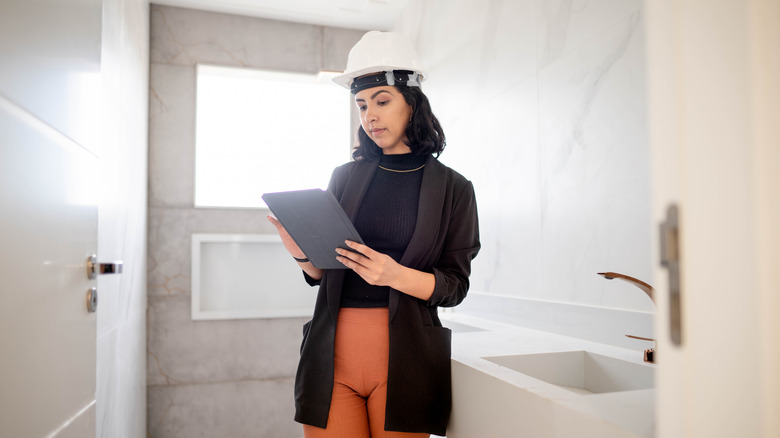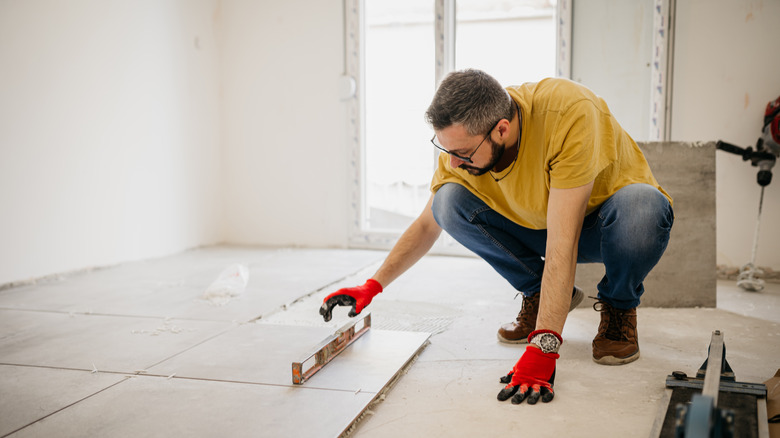Here's Your Sign To Knock Down Your Awkward Bathroom Layout
What's small, cramped, and difficult to style? You guessed it — your awkward bathroom layout. Whether from poor planning or plumbing limitations, your humble abode has one extra bathroom that everyone dreads using. Remodeling your awkward bathroom to fix the layout is an option, but not without spending a hefty penny. On the other hand, you fear that getting rid of the bathroom may hurt the resale value. So, what do you do with the loo?
Contrary to popular belief, there is such a thing as having too many bathrooms. The ideal ratio is at least two bathrooms for every three bedrooms, according to SK Builders, but having at least one bathroom for every two household members will meet your family's needs. Fortunately, there are budget-friendly ways to transform a small bathroom and maximize the space. It all comes down to what works best for you and your household: knocking down the walls for more space or renovating the bathroom for more functionality.
When to keep an awkward bathroom
If keeping an extra bathroom is necessary for your growing household, and you have the budget to renovate it, even the most minor upgrades can work wonders. For example, ditching a bathtub for a walk-in shower can instantly add more square footage without sacrificing style. You can also choose a design trend with a door-less shower to maximize the space, which can help the bathroom feel bigger and brighter. And the best part? This option doesn't break the bank.
Another reason to keep an awkward bathroom, especially one that's on the main level, is for accessibility. It can be designated for anyone in your household with limited mobility, such as someone elderly or in a wheelchair. Embracing the wet room style, as Victoria Plum Bathroom Design suggests, is a great way to make your bathroom more accessible, especially considering a no-bathtub approach. Wet rooms are also easier to clean and less prone to mold than traditional bathrooms, according to Victoria Plum. "The floors and walls are sealed with [a] waterproof membrane to prevent water from seeping out and causing damage," they explain. "Normal household bathroom cleaners can be used around the room to disinfect and keep mold and mildew at bay."
When to replace and repurpose the space
Sometimes, an extra bathroom can feel more like an extra hassle, especially when it's awkwardly placed. Maybe it's right off the kitchen (meaning no privacy) or simply doesn't fit in with your overall living space. If you're tired of dealing with a bathroom that "cramps your style," why not rethink its layout? Knocking down those walls can open up a world of possibilities for creating a more functional and spacious home. For example, you can take advantage of the plumbing lines by converting the bathroom into a functional laundry room. If it's close to the kitchen, turning it into a pantry could make better use of the space.
Don't settle for an awkward bathroom layout if you don't want it. There are plenty of ways to repurpose the room into one that fits your family's needs. Just know when it comes to bathroom renovations, especially for those odd-shaped spaces, it's often worth investing in a professional. Cheri Davis, interior designer of Cheri Davis Interiors, tells Elle Decor that hiring a pro could save you money in the long run. "Experienced and licensed general contractors can offer you the proper guidance," Davis explains, "so that you can achieve your remodel without any mishaps along the way."


