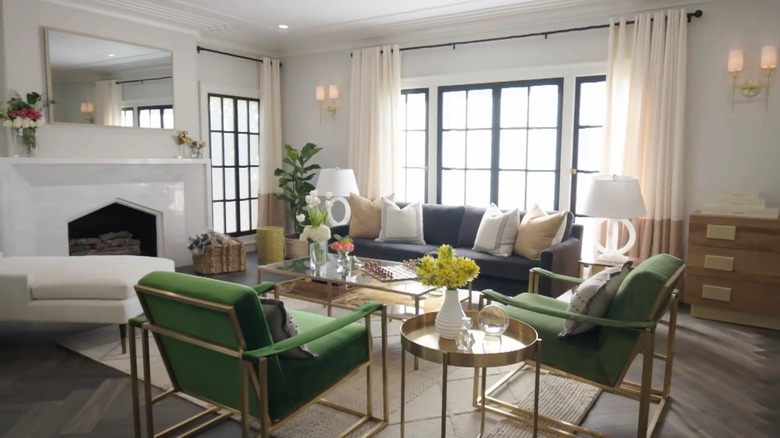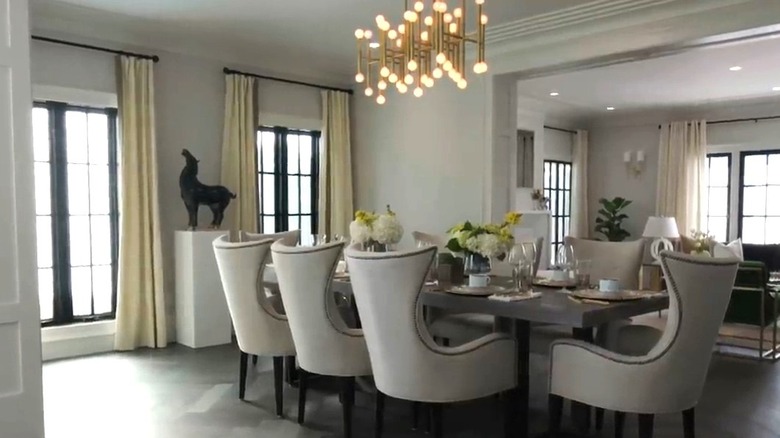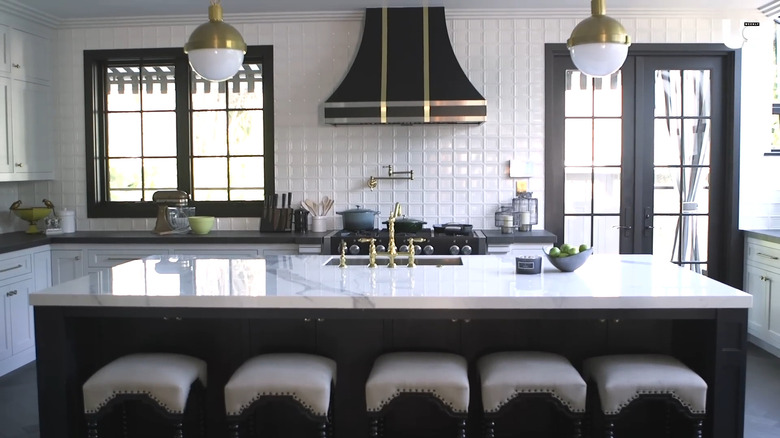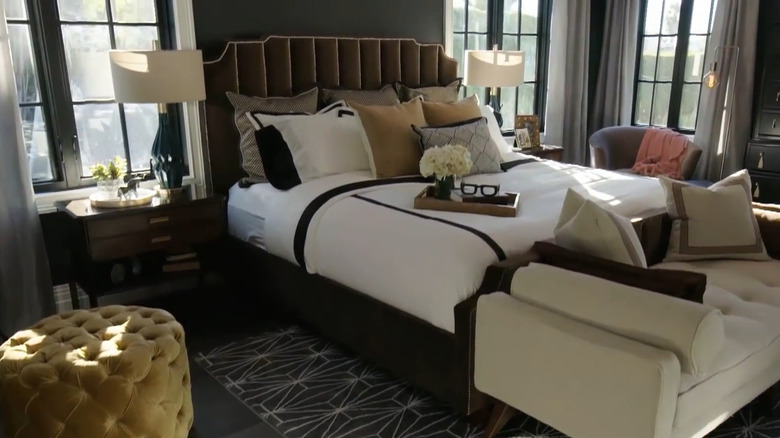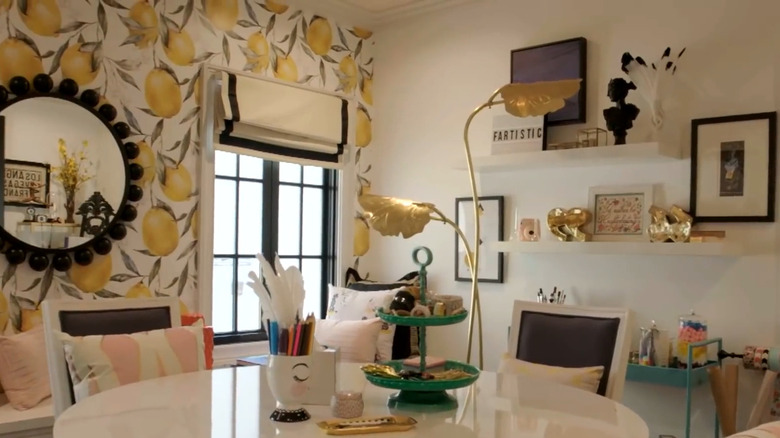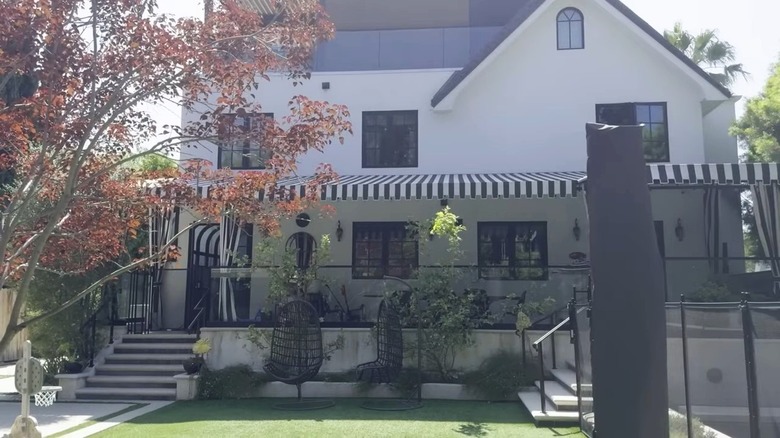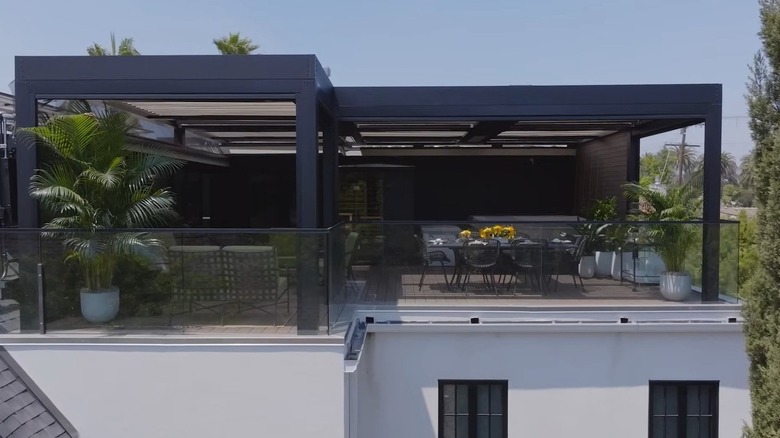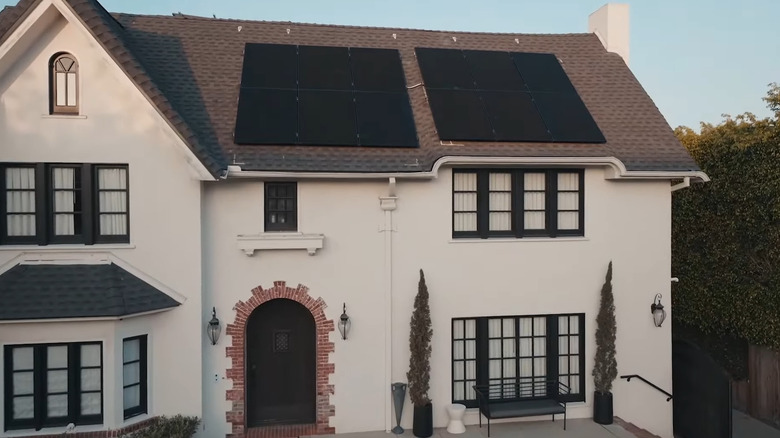A Look Inside Property Brothers Star Drew Scott's Luxe Home
We may receive a commission on purchases made from links.
When Drew Scott and his wife Linda Phan embarked on a house search, they were on a mission to create their ideal family home. Their aim was to find a property that was untouched and ready for them to infuse their personalities. Of course, the two's creative prowess came together to create a functional, yet beautiful, space.
Scott and Phan overhauled the home and planned their wedding at the same time, a daunting pair of processes. However, they noted that the distraction of the remodel made the stress of the wedding vanish, and the multitasking paid off. The revamped stunner reflects their welcoming personalities, commitment to sustainability, and a blend of their individual styles. Each space features its own unique look with pops of glam touches and nods to the home's Art Deco-era roots.
The thoughtful design components are balanced with elements that make the space livable and hosting-ready. As Phan explains to Us Weekly, "Home is wherever we're together and wherever we're with friends and family." Scott echoes his wife's feelings, saying they wanted to create the ultimate spot to host guests. He adds, "On a dime ... our friends are allowed to just drop in and say 'hi.'" And, with a look inside the pair's luxurious home, you'll see just how perfect it is to host those surprise guests.
The living room creates a fresh and cheery first impression
The duo's bright and airy living room features lots of windows and a mostly neutral color palette. The sofa provides seating and grounds the space with its sleek lines and simple gray color. Then, cream textiles, like the semi-sheer curtains and woven rug, provide a warm foundation. Bright white walls keep the space feeling spacious and provide the ideal contrast for the black-framed windows.
However, the two opted for plush green armchairs to add pops of color and tie together the biophilic elements. Gold accent furniture injects a touch of glam, while playing off warmer aspects like the herringbone wood floors. The house-shaped fireplace, original to the home, was a historical feature that Scott and Phan chose to keep. With a unique design, it adds architectural character to the modern space and serves as a conversation starter.
To create a similar look, opt for a bright-yet-welcoming paint color like Benjamin Moore's Cloud White. Then, anchor the space with a solid-colored, textural rug and a comfortable, neutral-hued sofa. To add a vibrant splash, look for options like Hulala's Velvet Accent Club Chair. Go green like Scott and Phan, or opt for an inky blue or statement-making mustard hue. Round out the room with touches like brass accent pieces, brushed gold wall art, and glam furniture like mDesign's Glass Top Coffee Table.
Scott and Phan's dining room is designed for hosting
When redoing the home, the couple bumped out the dining room's exterior wall to create a more spacious area for hosting. Situated between the living room and the kitchen, the dining room bridges the spaces and allows for unencumbered entertaining. This also lets the room accommodate a long, traditional dining table where the two can gather with many friends and family.
The mostly-neutral color scheme continues with cream textiles and plush seating balanced by a fun, glamorous gold light fixture. The wall of shelves, built by The Property Brothers, adds a polished way to display artwork. They're filled with perfectly curated yet casual accent pieces, including a bust of Drew himself.
You don't have to knock down walls to create a dining room primed for hosting. First, figure out the perfect dining table size for your space, and look for one with clean lines, similar to Scott and Phan's. You can also look for an extendable option like the Transformer Dining Room Table that allows you to custom-fit the piece to your space or the number of guests. Add upholstered seating to make the space functional, opting for easy-to-clean materials. And, you don't have to be an HGTV star to create a wall of shelves. With IKEA's BILLY bookcase planner, you can configure the right combination to fill your wall, then pick up and assemble the necessary units for a custom-built-in look.
The home's kitchen is a stunning epicenter
The couple's kitchen used to be an exterior space. However, the pair had it enclosed to create an airy epicenter where they could gather for meals and enjoy their views of the outside. The pair had one wall enclosed with an arching conservatory window, creating an impressive amount of natural light. A sizable island in the center anchors the kitchen and provides lots of room for seating and gathering. With two ovens and loads of working space, the kitchen is as functional as it is stylish.
The room is thoughtfully laid out, and Drew explains that he's drawn to the symmetry created by the window and door flanking the custom oven hood. The iconic black and white color scheme is accented by gleaming gold scattered throughout the space. And, the counter-to-ceiling backsplash of three-dimensional tile creates visual interest and echoes the style of the Art Deco crown molding.
If you're striving for a perfectly balanced kitchen, opt for design choices that offer both style and functionality, while making the space your own. Scott and Phan went with white cabinets and a black island to create a dynamic contrast. However, if the starkness is too much for you, opt for a more subtle charcoal island or one with a deep wood finish. Pendant lights like Machine's LED Fixtures add task lighting to countertops and have the same glam vibe as the couple's. If you don't have room for two full ovens or don't want to tear into your wall to install them, look for options like GE Profile Double Oven Convection Range to give you more cooking capacity.
The couple's bedroom is a relaxing retreat
As it should be with any primary bedroom, Scott and Phan have created a retreat that reflects their styles. During her home tour with HGTV, Phan calls the space "sexy and cool" — and that it is. The room is painted a sleek black, creating a cozy, immersive feel. Dark furnishings like a black dresser and side tables, a luxe cocoa-hued headboard, and deep wood nightstands further add to the vibe. Then, the pair went with light bedding, layering throw pillows in colors that reflect those found around the room, tying it all together. A cream bench and a gold tufted pouf also balance the dark hues and add functional seating.
To create a dramatic retreat of your own, take the plunge and go with an intense wall hue, especially if you have a lot of natural light. Tricorn Black by Sherwin-Williams is a sophisticated true black that's easy to design around. If you're not ready to take the black wall plunge, create an accent wall to try out the shade. When selecting furniture, stick to a color scheme of blacks and browns for an uber-posh feel. This allows you to mix and match storage furniture, like dressers and nightstands, while still creating a cohesive look. Anchor your bed with an option like Safavieh Mercer Collection's Arebelle Velvet Headboard and pull the room's color scheme together with throw pillows as Scott and Phan did.
Phan's craft room is a charming place to get creative
Scott tells Us Weekly, "We turned one of the bedrooms upstairs into a craft room. And, it's an escape for Linda that she'll never leave." Pham adds that the room's decor makes for an inspiring space to dive into crafts and get creative. The room features toned-down maximalist decor with pastel hues and playful patterns. The lemon wallpaper creates a cheery atmosphere, while gold accents elevate the overall feel. The room is made functional with common-sense storage solutions that are fun and accessible. Various crafting supplies are kept in a cute, colorful cart and unique containers. The attached bathroom echoes the vibe with botanical wallpaper and playful artwork.
To create your own inspiring space, designate a room or area and fill it with a style that speaks to you. If you love Pham's citrusy accent wall, this Veelike Lemon Peel and Stick Wallpaper allows you to create a similar look with a low commitment. Then mix and match textiles and accent furniture in complementary colors. If you're working with a separate space, this is a perfect chance to break from the rest of your home's style. Use that fun coffee cup that doesn't work in your kitchen to house your pencils. Or, hang that quirky art print to instantly inject character into the area.
The backyard is a family-friendly spot to soak up the sun
Before Scott and Pham bought their home, the backyard was overgrown and less than functional. However, they maximized the area by designating specific zones, each with a purpose. They were even able to get creative with the small footprint and integrate a pool into the design.
On the covered patio they built, the couple created a grill area for cooking and a dining space for al fresco meals. Their son Parker even has his own pint-sized dining spot. The patio is lined with a glass railing, keeping an airy feel and allowing diners to take in views of the yard. In the back of the yard, Scott transformed the detached garage into a well-equipped home gym.
No matter the size of your yard, you can get creative to make it fit your needs. Start by thinking about how you want to use the space, whether it be for quiet time outside or for entertaining. Then, break the space into functional areas for things like gardening, seating, and for kids to play. If you have a patio or deck, purchase outdoor furniture in the right scale for the space to avoid any overcrowding. And, if you're craving a pool, but you don't have room, consider buying a hot tub or plunge pool, so you can still take a dip in your own yard.
Scott and Phan's balcony is a perfect SoCal hangout
One of the most impressive spaces in the Scott and Pham home is the rooftop deck. Of course, they designed the space to be both stylish and functional. Composite decking is durable and eco-friendly, and a metal awning can be adjusted to let sunlight in or to provide shade.
The rooftop features dining and seating areas that are perfect for enjoying meals with a view and hosting guests. There's also a portion with a hot tub, cold plunge, and sauna, giving the couple a mini wellness retreat. The area is filled with plants and features a privacy screen, creating an outdoor sanctuary, while still being perfect for taking in the views.
When it comes to creating a similar space on your property, a little creativity might be needed. Taking advantage of vertical exterior space can help you make the most of a small yard. While an extensive project, adding a small seating balcony costs about $1,400 on average, and can add value to your home. Or, if your backdoor isn't at ground level, opt for a two-tier deck that gives you multiple levels of usable outdoor living space.
The couple went green with some eco-friendly home projects
Scott and Pham obviously love a home that looks stunning, but they also strive to have one that's great for the planet too. The two embarked on a green home transformation. The overhaul included a new solar panel system to power the home and an electric heat pump for climate control.
As Scott explains on his and Jonathan's YouTube channel, creating a clean and eco-friendly home is a priority when it comes to his family's living space. So, they also switched from a gas stove to an efficient and carbon-free induction range. Additionally, they eliminated their gas fireplace, sealing it off with plexiglass to retain the charm without the toxins.
There are projects, big and small, that you can complete to make your home more eco-friendly. Adding solar panels can increase your home's value and allow you to be more energy-independent. The system can range from under $10,000 to over $30,000, depending on factors like your home's size and energy requirements. However, the investment can pay off, especially if you plan to stay in your home for a long time. You can also make small changes, like swapping your gas range for an induction one in the same size.

