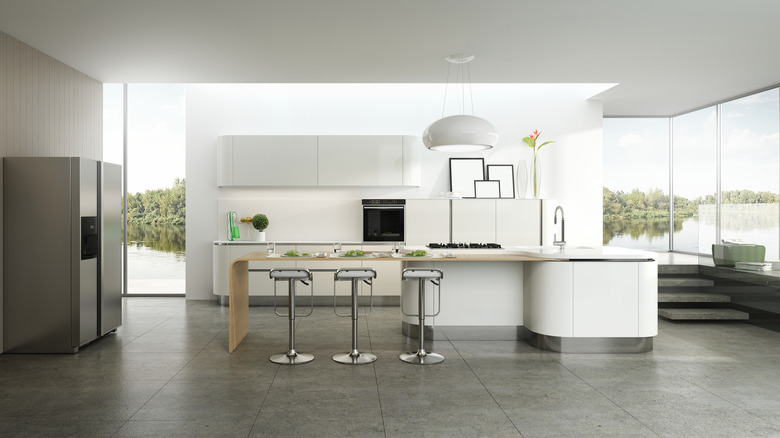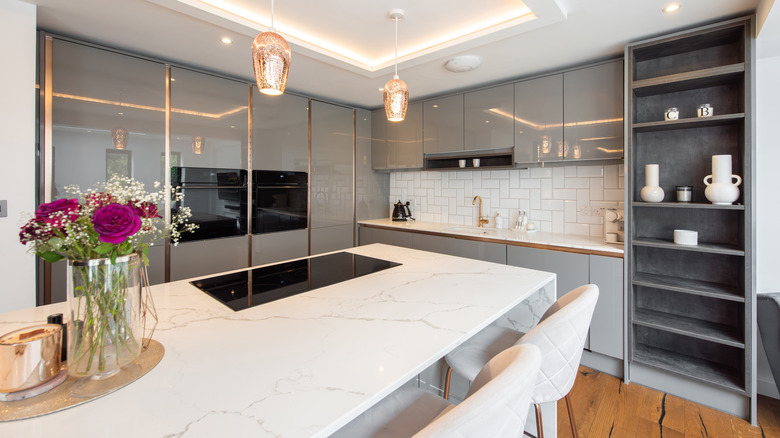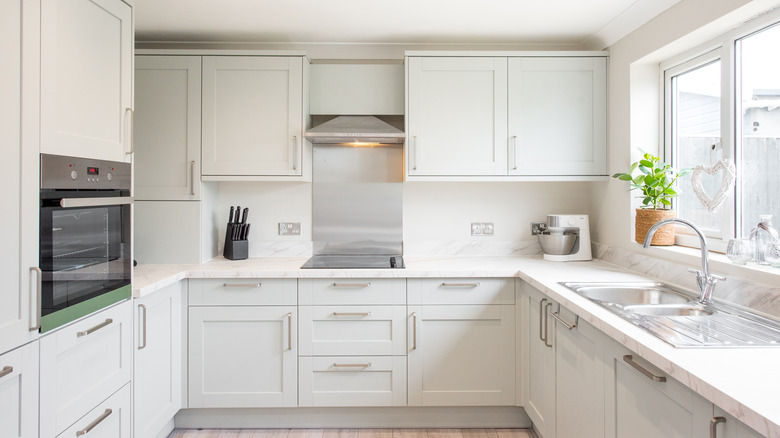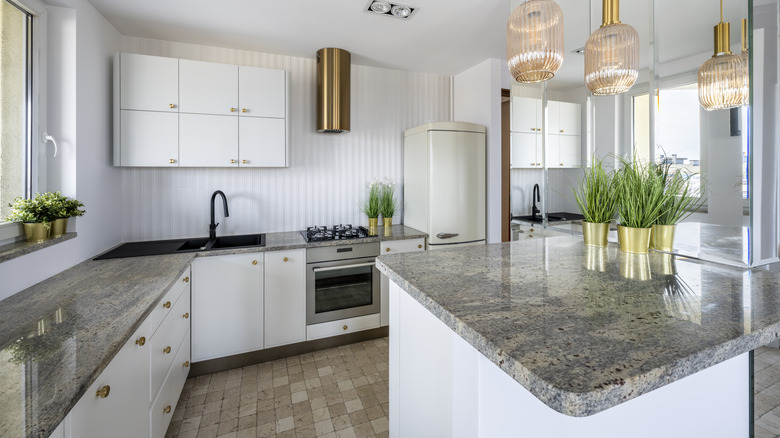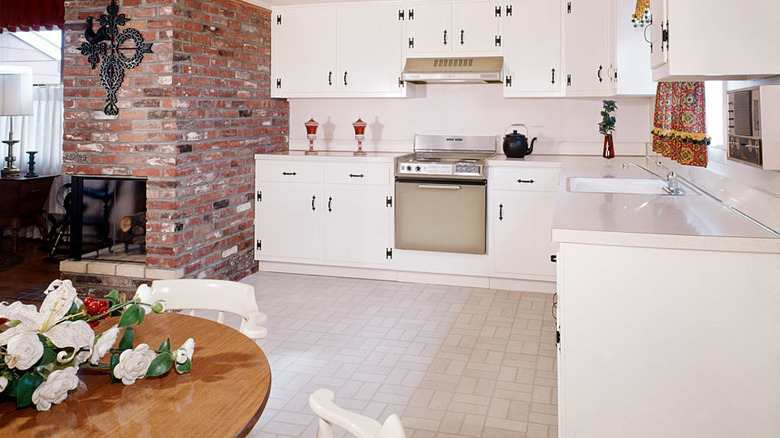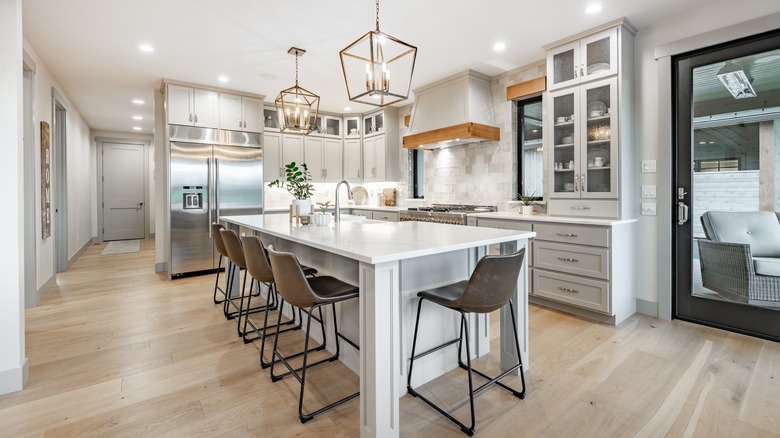Kitchen Measurement Rules That Will Add So Much Cohesion To Your Space
We may receive a commission on purchases made from links.
We all dream of having a kitchen that looks like it belongs in a magazine. But, while color schemes and fancy appliances are fun, it's the measurements that make everything work like a well-oiled machine. By following a few simple measurement rules, you can create a space that's as efficient as it is stunning. Whether planning a remodel or simply looking to add a bit of structure to your kitchen, understanding how to measure can take your space from chaos to calm.
Why bother with measurements, you ask? Well, imagine trying to open the fridge, but the kitchen island is so close you can barely squeeze past it. Or, better yet, you're trying to load the dishwasher, but the counter is too tight to move the door all the way. Not ideal, right? Following the right measurements helps avoid these common mistakes and ensures your kitchen is a comfortable, functional space. They also prevent accidents (like hitting your shin on an open drawer).
Adhering to these measurements doesn't have to be a stressful process. Start with a plan — sketch it out or use a design tool to help visualize the space. Ensure you measure everything accurately, and don't be afraid to double-check. It's easy to miss a few inches here and there, but those few inches matter when it comes to your kitchen. If you are unsure about anything, asking a professional or using digital measuring tools for extra precision is always a good idea. With this in mind, follow the measurement rules below for your kitchen.
Make sure your island is the right fit
The heart of many kitchens, the island is not just for chopping veggies and prepping meals — it's also a social hub and often the spot where your friends gather when you entertain. But, when adding an island, you need to ensure enough room to breathe. The minimum clearance between the island and the perimeter cabinets should be 36 to 42 inches (it's better to go with the larger end of that range if you can). Why? Because you'll need enough space to open fridge doors, run the dishwasher and generally move around while someone else is cooking or hosting. If you are working with a smaller kitchen less than 13 feet wide, consider skipping the island altogether, unless you want to add some serious frustration to your meal prep.
You might be tempted to imagine a grand island, but let's keep it practical. Also, countertop slabs usually max out at about 10 feet long, so if you want a bigger island, you might need two slabs or consider jumbo slabs. Electrical outlets are another must have for islands — at least one should be within 2 feet from the of the counter. No one wants to juggle kitchen gadgets without a place to plug them in.
Adhere to the rule of thirds with cabinets and drawer pulls
When choosing the perfect pull for your cabinets, you can follow a simple rule of thirds: The pull should be about 1/3 of the drawer's width or the cabinet door's height. This will give you an even, balanced look that feels just right. But if you're feeling rebellious (we like that), it's okay to bend the rules. When in doubt, go bigger. If you're choosing between two sizes, opt for the larger one -– it gives the cabinet a more contemporary, bold look.
Consider using one long pull rather than two smaller ones for wide drawers. It's not just more efficient; it also keeps the design sleek. And if you have extra tall cabinets, like with a pantry, go for longer pulls — they are easier to use and make the proportions look better. If you are unsure about sizing, create a rough-to-scale model with masking tape or use Blu-Tack to test the pull before you drill any holes.
Remember, while the rule of thirds is a good starting point, there's no hard and fast rule for choosing hardware. The best approach is to visualize the finished look and then trust your gut. Pulls between 5 and 7 inches are typically safe for upper cabinets.
Get your kitchen countertop measurements just right
Getting the countertop measurements right is crucial, because you need comfort and practicality. The average height of a kitchen countertop is about 36 inches, which suits most people just fine for food prep, cooking, and leaning. But did you know that the countertop depth should be around 24 inches? That's just enough space for your work area, keeping your appliances and tools within arm's reach. If you're working with larger appliances or need more space for food prep, 25 inches is a solid option.
Another key factor is the landing space near the sink. Ideally, you should have 24 inches on one side of the sink for prepping and 18 inches on the other side for cleanup. This ensures you have enough space for drying dishes or putting down your chopping board. Also, consider the toe recess under your cabinets — 3 to 4.5 inches is typically enough to give you room to stand comfortably while working at the counter. If you plan on adding seating around the counter, 50 to 60 inches should be between the counter and the back of any chairs or stools. This allows for movement and keeps the space feeling open.
Finally, there's the golden triangle. The ideal layout involves positioning the sink, stove, and fridge in a close, but efficient, triangle formation. This layout ensures you don't have to run across the kitchen just to grab something from the fridge while you're cooking at the stove.
You can never have enough room for the walkway space
We've all experienced that claustrophobic feeling when trying to navigate a cramped kitchen — like when you can't open the oven door without bumping into the fridge. A little extra walkway space can go a long way in improving the kitchen's workflow. The minimum walkway width should be 36 inches, but if you have multiple cooks in the kitchen (or maybe just lots of friends hanging out), 48 inches is better.
If you have a seating area at your kitchen island, the clearance behind the seats matters, too. At least 32 inches is recommended if there are no walkways behind, but if you want to allow someone to edge past seated diners, you should leave at least 36 inches. Ensure there are at least 44 inches for a regular walkway behind seating. These little measurements ensure your kitchen doesn't become a chaotic maze where every move feels like a dance with the fridge.
Before you finalize your kitchen layout, it's always a good idea to test the space with cardboard boxes or tape. Walk around, open drawers, pretend you're preparing a meal, and see if the space feels comfortable. A kitchen should work with you, not against you, and the right walkway space can help make that happen.
Comfort is key with kitchen bar seating
When it comes to bar seating, comfort is key. For breakfast bars or in-kitchen tables, chairs should be at least 32 inches from the wall or counter. But for optimal traffic flow, 44 inches is even better. This space gives enough room for diners to get in and out without bumping into anyone or anything. And when thinking about knee space, aim for 18 inches of clear space for a 30-inch high table. For higher counters (36 inches or 42 inches), reduce the knee space to 15 inches or 12 inches, respectively.
Seating width is another consideration. Give each diner a minimum of 24 inches of space. Extra space here can be a lifesaver if your kitchen gets crowded often. When planning for clearance behind seating, aim for 36 inches to avoid awkward traffic situations. Don't forget about accessibility — ensure at least 60 inches of space for wheelchair access.
Lastly, bar stools are typically between 28 to 33 inches tall. If you want a precise fit, using a laser measure can help you get all your dimensions just right. After all, no one likes a wobbly stool or having to hunch down to eat.
