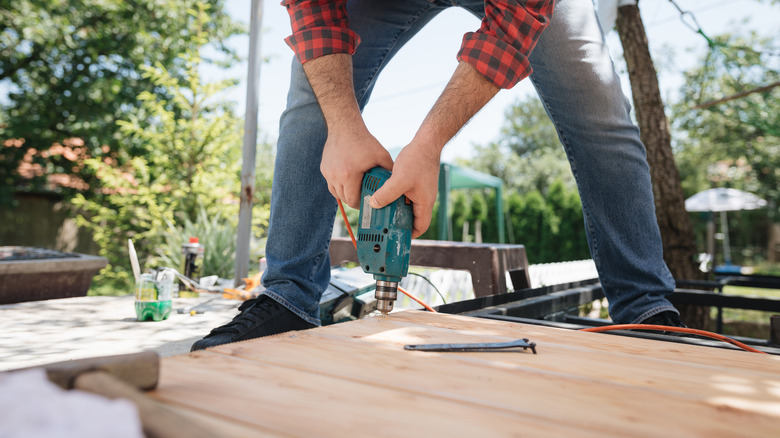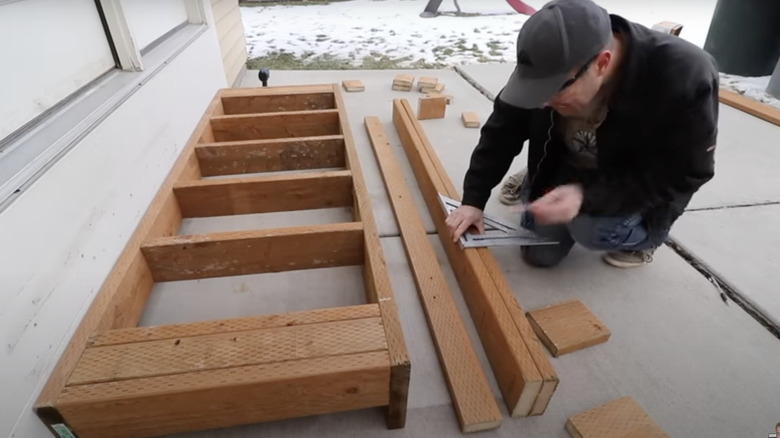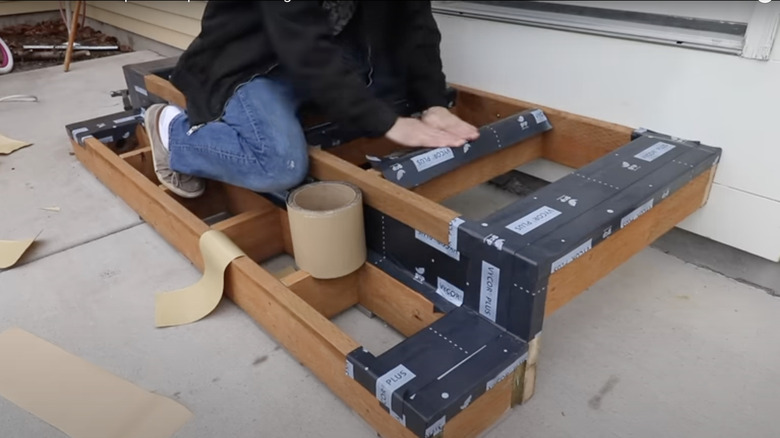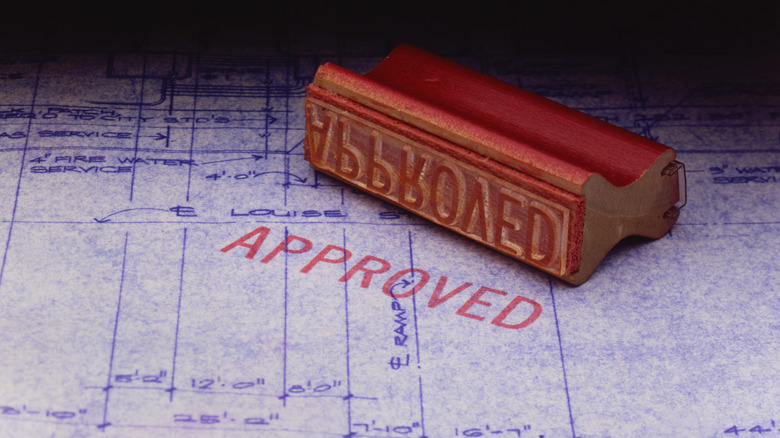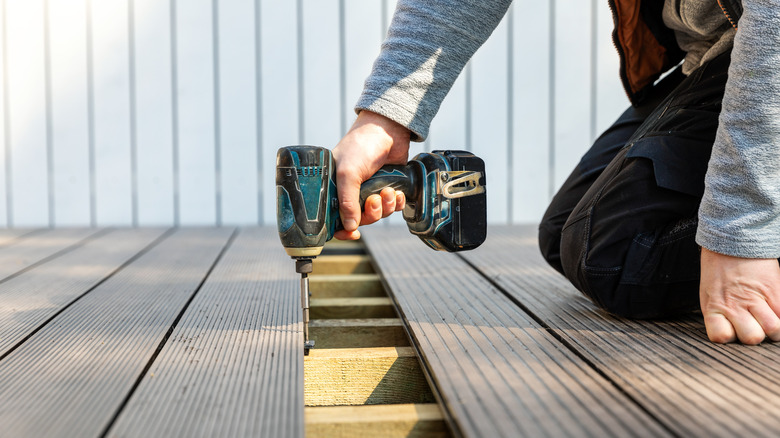How To Build Deck Stairs Out Of Composite Material For A Long-Lasting Solution
We may receive a commission on purchases made from links.
If you're a homeowner, you likely have a backyard with a deck, porch, or patio to enjoy your outdoor space in comfort. Whether going outside to relax with a hot drink or entertaining friends and family, you want to ensure that people can maneuver around without hurting themselves by tripping over a rotten step. That's why it may be time to replace your existing deck steps due to weather damage or install a new one for the first time if you have a big gap from your back door to your outdoors. Are you ready for DIY deck stairs that can make your home safer? With a few simple tools and research into your local building codes, you can have weatherproof deck stairs. Remember, you can always make customizations regarding material, color, and accessories to create a safe gateway between your home and yard. Some people may add elements, like curves or contrasting materials for design flare. While a handrail isn't typically required for three risers or less, you may opt to add some.
This deck stair DIY focuses on using composite material, which has gained popularity due to its durability against the elements. Of course, you can still go with all wood stair construction, but be prepared for more maintenance for waterproofing and UV protection. As you follow the steps of this DIY process, consider potential alterations, and prepare for your next trip to Home Depot.
Building out your composite stairs
The list of products you'll need includes pressure treated lumber, composite decking boards, framing square, adhesive membrane, deck screws, deck screws for composite, a trigger tool, circular-saw, drill, and an impact-driver. The impact-driver is for fasteners and produces hammering like action to drive in deck screws or lag bolts. You need Pressure-treated lumber for outdoor structural use due to its durability against moisture.
You'll use the framing square tool to make right-angle cuts in the treated wood. Next, do some simple math to calculate the height of each step. According to AdamDIY, the height is 21 inches from the cement to his door, so he divides that up into two 7-inch steps, so that there's a 7-inch gap from the top step to the door. Run the circular saw as you hold the square firmly against the edge of each board. Put pieces together with specialty deck screws and the impact-driver. The distance between each joists (interior horizontal support boards) can vary, but this DIYer spaces his joists 12 to 16 inches apart to prevent sagging. In an extra and aesthetically pleasing step, he covers the end grains by turning the last board on both sides 90 degrees. He creates two separate frames — the smallest being the lower step. A 2 by 4 foot board goes on back of the lower step and a 2 by 10 foot board goes on the larger one. Resting the 2 by 10 on the 2 by 4 allows you to attach them together with the deck screws. Now, you must connect the unified step structure to the house.
Finalizing the assembly
Did you know your wood needs to breathe? That's why you need to drill holes in two interior boards and add scrap composite on the bottom for a slight lift. Your exterior wood stair frame can contract and expand as various weather conditions from extreme heat to rain hit. Luckily, proper airflow with spacing and holes can prevent warping and buckling.Use those specialty lag screws to connect the stairs to the house, placing small shims — thin pieces of materials to fill gaps — between the structures as another airflow technique. There is more work to hold the steps in place, which can be done by driving nails into the concrete using a Power Actuated tool. However, adding PL Premium MAX construction adhesive in the interior corners or anchoring with a hammer drill can also work. Final assembly involves applying adhesive membrane to the frame for moisture protection.
Your composite boards will create the sleek fascia outer layer, unless you decide to stick with wood. You can cut the composite corners at a 45 degree angle using the triangle, secure all boards in place using screws, and that's it! A few screws are enough to keep the composite layers in place. The less screws you add now, the less to remove for repairs or design changes.
Steps to take before your DIY project
Don't forget personal protection equipment when buying tools. Protect yourself from chemicals in composite materials by wearing long sleeves, gloves, dust masks, or respirators. Wash sawdust covered clothes separately from the rest of your load, and consider buying dryer sheets to deal with sawdust buildup when working. Just wipe a dryer sheet over your goggles and other tools to get the static cling-reducing effect.
Make sure you stay on code by checking The International Building Code (IBC) and local building codes available at your state government websites for specifications about stair height, slope, railings, substructures, material choice, and building permit necessity. Abiding by these regulations can reduce delays in home sales. Despite only providing a 66% return on investment, deck upgrades can make a home sell faster. So, plan and get those deck steps right the first time. Plus, cutting corners is a crucial renovation mistake many homeowners make, which you can avoid with solid planning and research.
Is composite my only option for this project?
With a lifespan that can surpass 30 years, composite has become a popular deck material for its aesthetic quality that can mimic wood without the upkeep. Unlike wood, you can walk barefoot on it without getting splinters, and you don't have to paint or stain those steps. You can prevent falls due to better traction and lack of warping.
Like composite, PVC doesn't require staining or painting, is mold-resistant, and the best ones last a whooping 50 years. Don't worry if your heart is set on a solid wood design throughout your deck. Yellow pine is denser than other types of wood and it takes well to staining. It's also soft enough to cut into curves and other shapes. You also need to consider your budget, as composite may average $30 to $60 per square foot compared to $15 to $30 for wood. However, those upfront costs don't include the ongoing outdoor wood maintenance expenses that can average $451 annually. Need more style and color on your outdoor stairs? Create contrast by using white riser boards with colored tread boards. If you install railings — required for more than three steps — beware of the fatal mistake of miscalculating DIY balusters.
