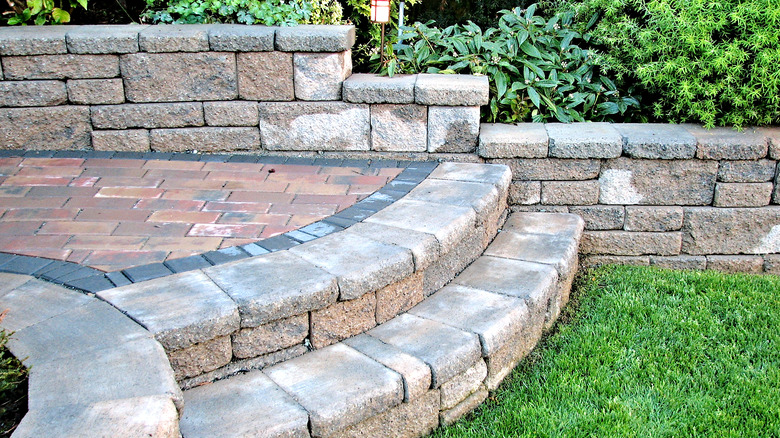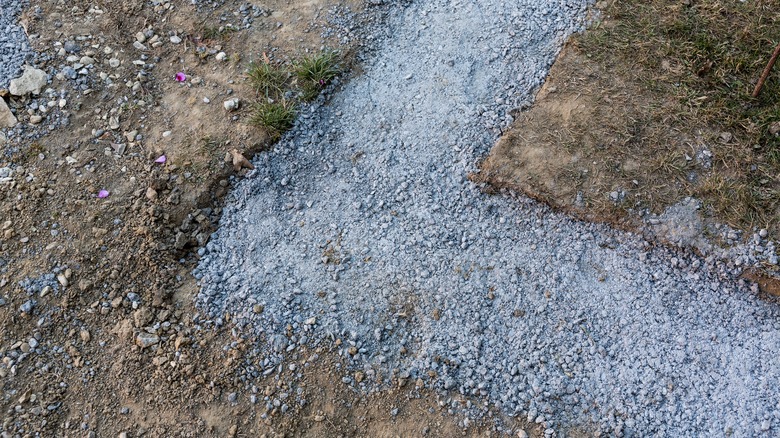The Big Mistake Everyone Makes When Building A Retaining Wall Out Of Pavers
Whether you're looking for a way to repurpose old pavers, or you have some leftover from a patio or driveway project, building a retaining wall is an excellent way to put the stones to use. Pavers make an ideal material for DIY retaining wall construction because they're easy to handle, stack neatly on top of one another, and come in a multitude of visually appealing designs and colors. However, despite their aesthetic appeal and ease of installation, paver retaining walls are often doomed to fail right from the start because their DIY builders commit one egregious error — they neglect to build a suitable base or footing for the wall.
An adequate footing (also referred to as a foundation or base) is beneficial for all retaining walls, even simple DIY ones you construct with pavers. That's because the footing distributes the weight of the wall over a wider area, which gives the wall greater stability. Since the retaining wall is designed to support the load of soil behind it, stability is a crucial performance factor. You don't want the weight of the soil to eventually force the wall to lean, shift, settle, or otherwise become misaligned. A footing — which comprises a stable, solid base beneath the first course of pavers, but can take several different forms — helps keep the pavers stacked on top of it upright despite the lateral loads from the soil it holds back. Below, we'll show you a simple way of creating a footing for your paver retaining wall.
How to create a suitable footing for a paver retaining wall
Before you roll up your sleeves and start building, check with your local building officials to see if there are any specific design guidelines for your retaining wall. In most jurisdictions, retaining walls under 3 or 4 feet do not need to undergo a plan check or permitting. However, since the provisions differ between locations, it's best to find out first.
Assuming you're not using mortar to bind the pavers, you can get away with a simple, compacted stone footing. Here's how you build it. Start by excavating a trench that runs the entire length of the wall and is at least twice as wide as the pavers you'll use. To determine the depth, divide the total retaining wall height (in inches) by 8. So, if you're planning to build a 4-foot retaining wall, convert 4 feet to inches (4 times 12) to get 48 inches. Then, divide 48 inches by 8, and you'll arrive at a 6-inch depth. Add another inch for a layer of coarse sand, for a total of 7 inches.
Once you've dug the trench, make sure that it's perfectly level along its entire length, and tweak the grading as necessary. Then use a tamper tool to compact the soil at the bottom of the hole. Next, lay down the gravel layer. There are different types of gravel to choose from, but ½-inch or ¾-inch gravel should do just fine. After creating the gravel layer, compact the entire trench once again. Finally, add a layer of coarse sand and work the footing over with the tamper one last time. That's it — your footing is ready for its first course of pavers.

