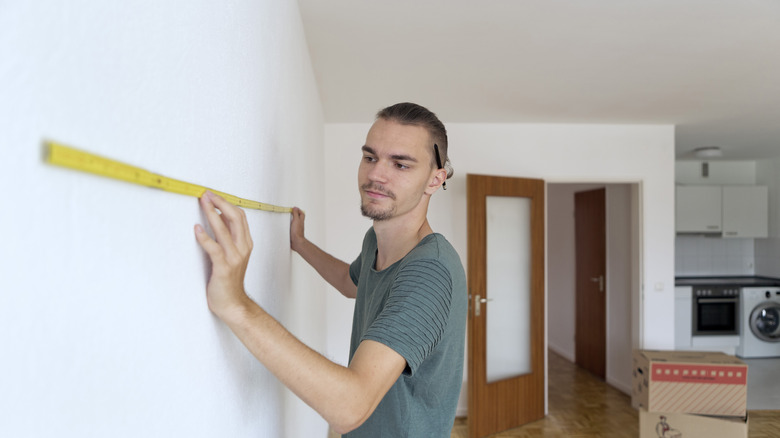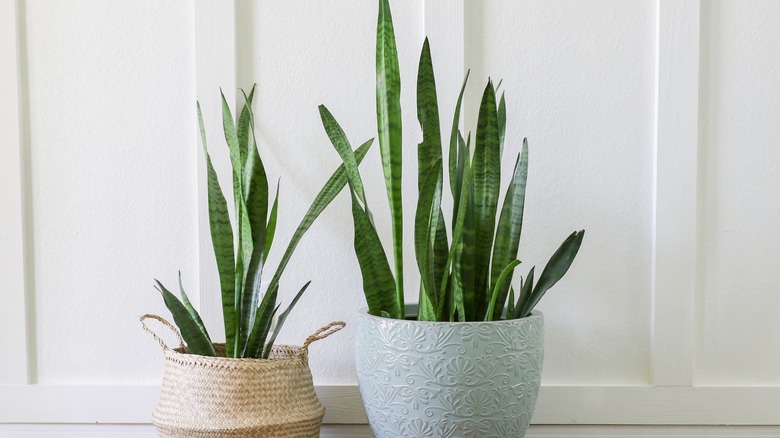The Correct Way To Measure Board And Batten Walls For Your DIY
Board and batten is a decorative wall paneling type that's often used to create a coastal or rural, cottage aesthetic in a home. This type of paneling consists of two components — flat boards, and narrow strips of trim (the battens) used to conceal the joints between these boards. To save on costs and installation time, you can skip the boards and install the battens on top of your wall, all while achieving the same looks. This approach costs less than installing wainscoting, which leaves no alternatives to buying and attaching large wood panels to the wall. But, to end up with the clean look necessary for making a striking feature wall, you'll need to measure and space the battens correctly during installation. Uneven spacing is a critical accent wall mistake that will stand out like a sore thumb and ruin the entire project.
Fortunately, as long as you're comfortable with basic arithmetic skills, measuring and spacing battens is a simple affair. First, measure the length of the wall you're working on. Next, measure the battens you're planning to buy. Don't skip this step — the nominal measurement on the package is not the battens' true dimension. Now, multiply the batten width by two, and subtract the product from the width of the wall. Finally, divide the difference by the desired spacing between battens, and subtract one from the quotient. This final answer is how many vertical battens you need to fill the wall evenly, considering that you already have a batten at each end of the wall. Below, we'll apply the formula above to a real-life example.
Board and batten wall measurement example
In the U.S., the average living room measures 12 feet by 18 feet. Let's say you want to add texture to the room's shorter, 12-foot wall with board and batten. For our example, we'll assume that you're going with 2-inch battens (which are actually 1½ inches wide).
First, convert the wall length from feet to inches by multiplying 12 by 12 — this calculation leaves you with a length of 144 inches. Next, multiply the true width of the battens by two, which comes out to 3 inches. Subtract 3 inches from 144, and you have 141 inches of wall space between the two battens enclosing each end of the wall. Now, divide this length by the standard batten spacing of 10 inches, and you get 14.1. Now, subtract one from this number to get 13.1 battens — a number you can easily round down to 13. Adding ⅜ of an inch to the spacing should account for the 0.10 inches you did away with while rounding down.
With the calculation above, you get a nice, even vertical batten layout on the wall. If you're not sure about the spacing, or you're worried that the layout will be too busy or too bare, you can always stick painters' tape to the intended plank locations to envision how the final product will look. Then it's just a matter of adjusting your variables in the formula above to arrive at the correct quantities and spacing. As for the horizontal battens running above and below their vertical counterparts, the length of the room is the dimension you need, since they'll span the entire wall from end-to-end.

