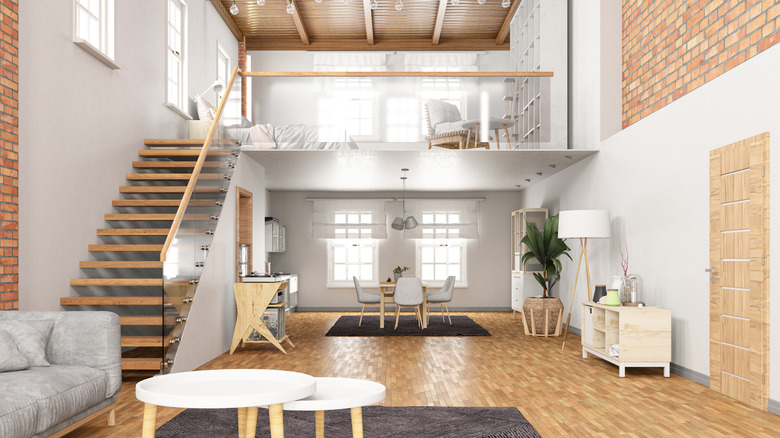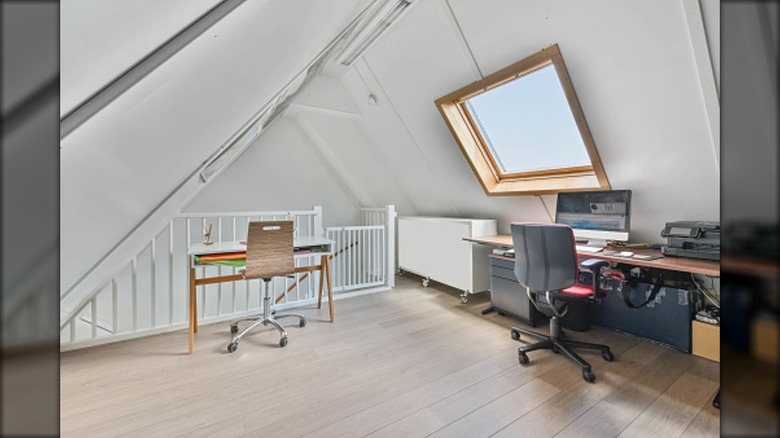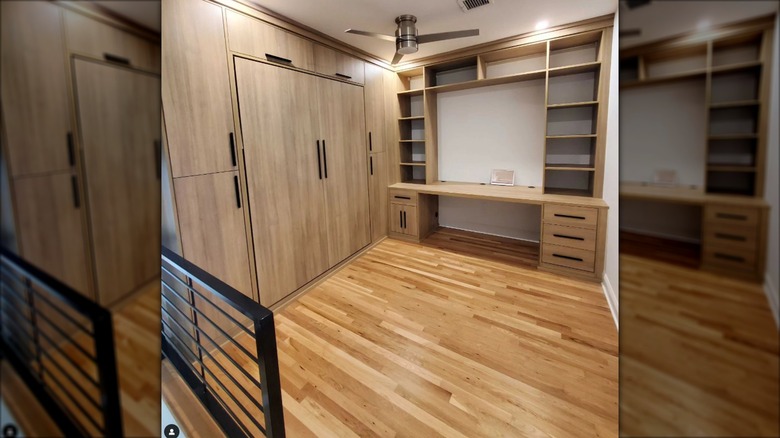Why You Should Look Up For The Perfect Home Office Space
The perfect home office makes the best use of available space for both working and storage. It also offers a feeling of dedicated productivity, quiet, and concentration away from the rest of a home. If you do not have a separate space for an office, home workspaces often run the gamut from makeshift kitchen table offices to tiny desk-setups in the home that feel cramped and chaotic. If your home has a high ceiling or unused attic, however, you may be overlooking a great space that is ideal for creating the perfect home office. By using your vertical space, you can create a perfect dedicated workspace that not only gives you some seclusion and privacy, but makes a functional and stylish home office.
Your home may already have a bonus space that would be perfect for setting up a small office area inside along a stair landing or in an alcove above the door. Or you may have high or vaulted ceilings that would accommodate an elevated workspace you could build above. Attics are also often untapped space if you open up the ceiling between them and the lower floors for a more open feel.
Outfitting a loft office space
Lofted workspaces you create from scratch up high can be fully customized to the type of work area and storage you need for whatever you plan to do there. To make the most of a loft space, opt for built-in counters, desks and shelves that leave the top portion open for views of what's below and allow lots of light in from existing windows. Because the ceilings will often be slanted in a vaulted space or attic, you get much more mileage out of low and deep storage pieces. You can also build more storage into any existing nooks, like around dormer windows. These low cabinets and shelves are also great for closing off open areas to prevent falls without having to install a railing
In addition to comfy task chairs, you may want to create other seating areas in your lofted office like a sofa or comfy chair, or have the space double as a guest room with a daybed, futon, or fold out sofa. Use different lighting fixtures like overhead pendants and desk lamps to light the space when needed. Skylights can be a great way to maximize the daylight in a lofted space if you can install one. You may also want to add elements like a mini fridge, microwave, or coffee station to prevent having to go up and down quite as much.
Accessing and using a lofted space to work
Accessing your lifted office space may be one of the most fun parts of designing it, so let your creativity go wild. Depending on the height of your lofted space, there are numerous options, including a traditional stairwell that climbs to the loft, as well as rolling library ladders, hidden stairs, bookshelf stairs and circular staircases that don't take a lot of real estate on the ground floor. You could also create access points for a lofted space from existing second floor rooms or hallways.
While a lofted workspace makes perfect use of otherwise unused space, the one downside may be the buffering noise from the rooms below in a busy household. To set up your home office space for maximum focus, try creating a loft above a quieter space, like a bedroom. There are also ways to soundproof a loft by adding panels and pieces of furniture that create a little more quiet and privacy. If you are building a new space or converting an existing attic, there may also be local regulations on accessibility and safety to keep in mind, as well as structural considerations to discuss with a professional contractor or architect.


