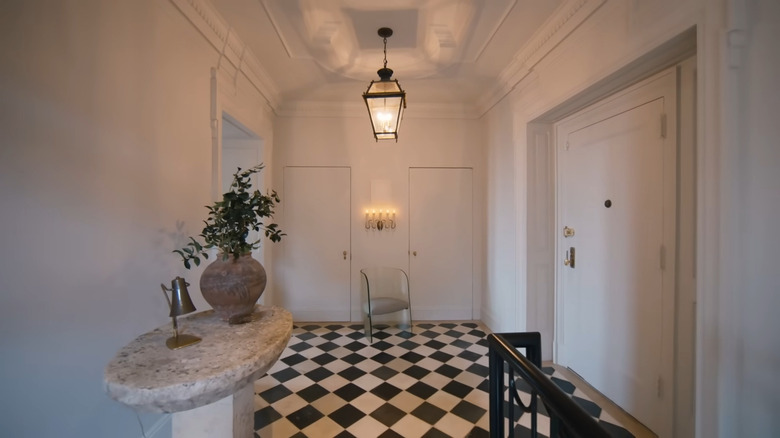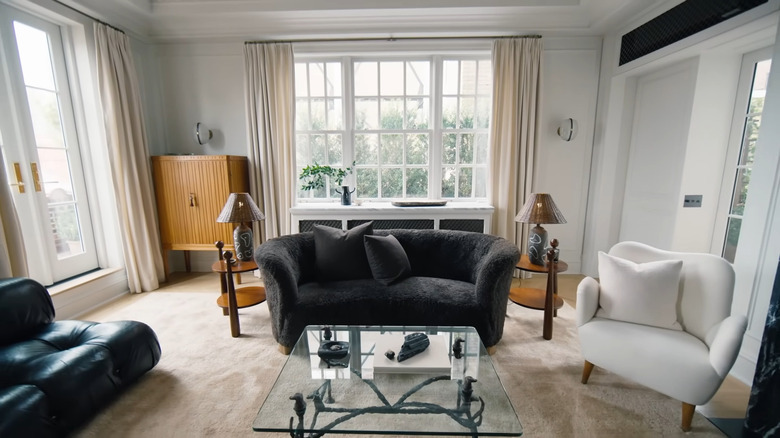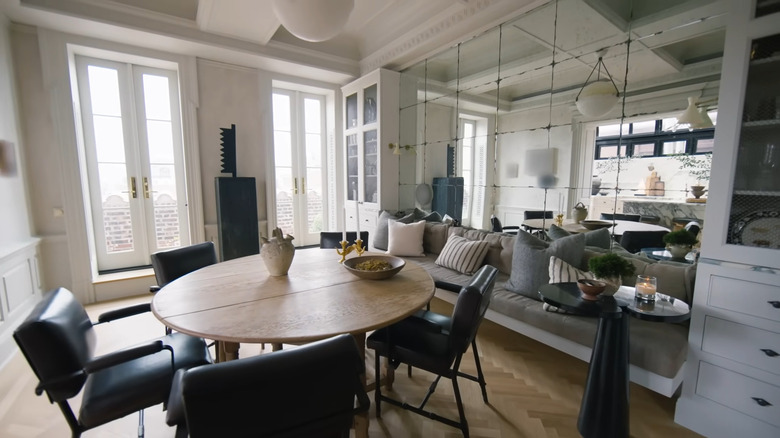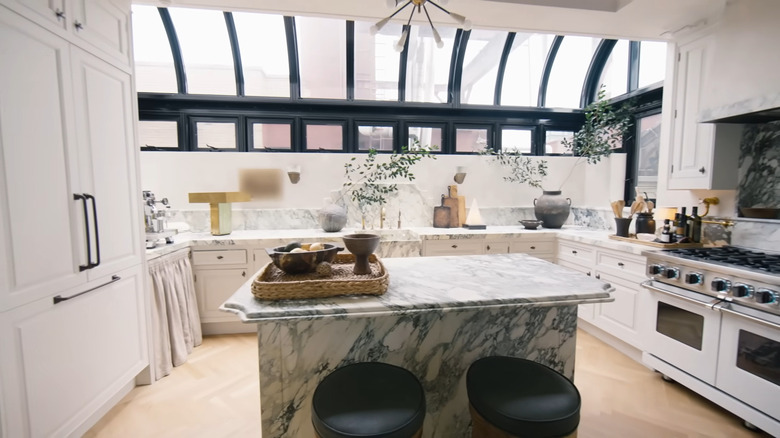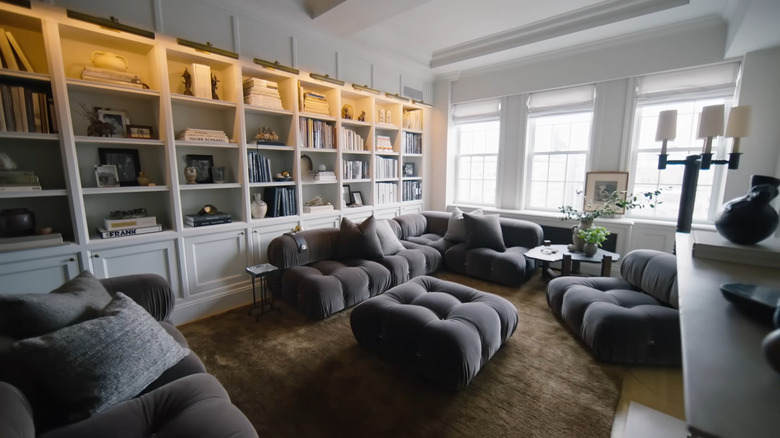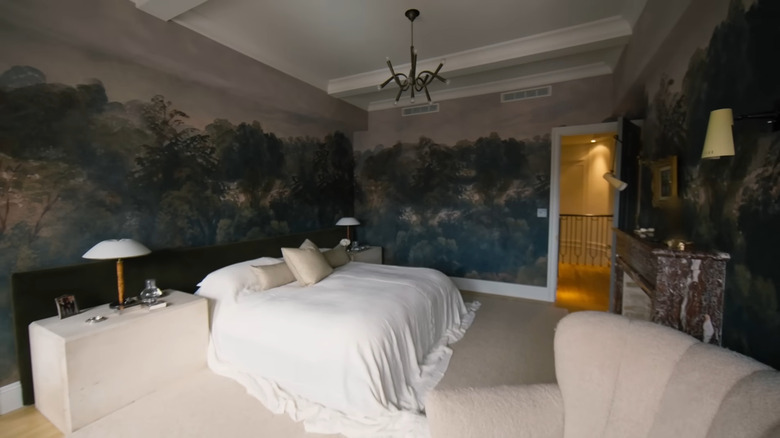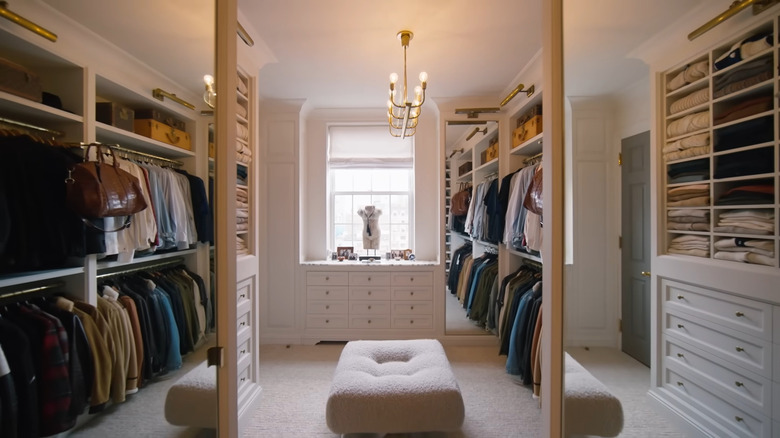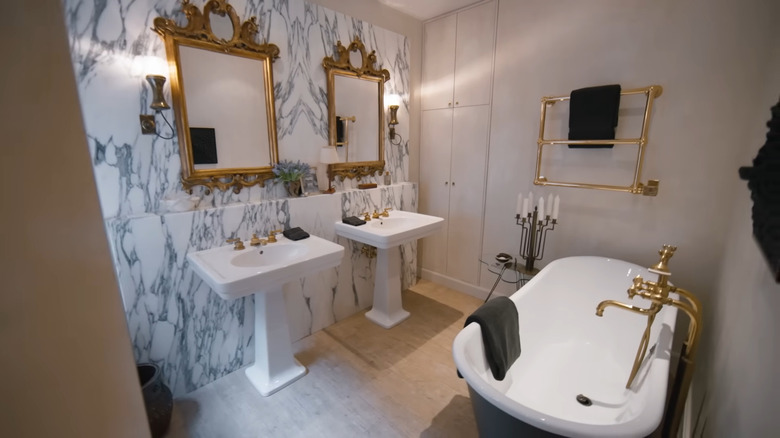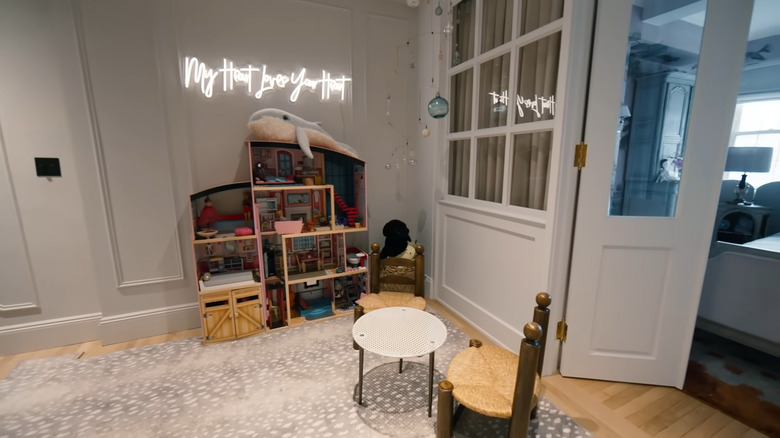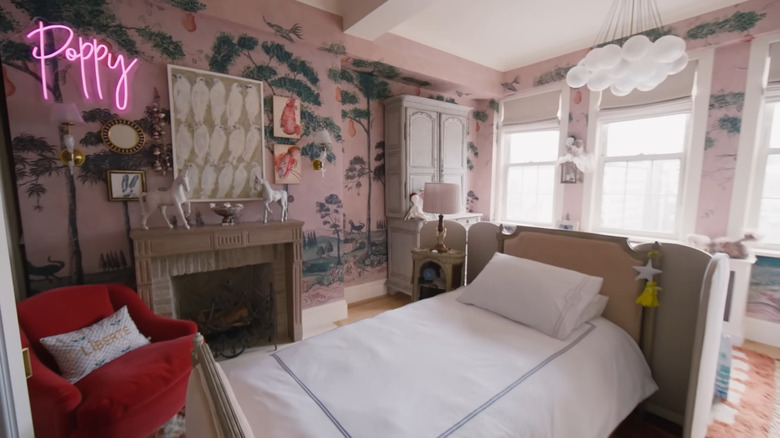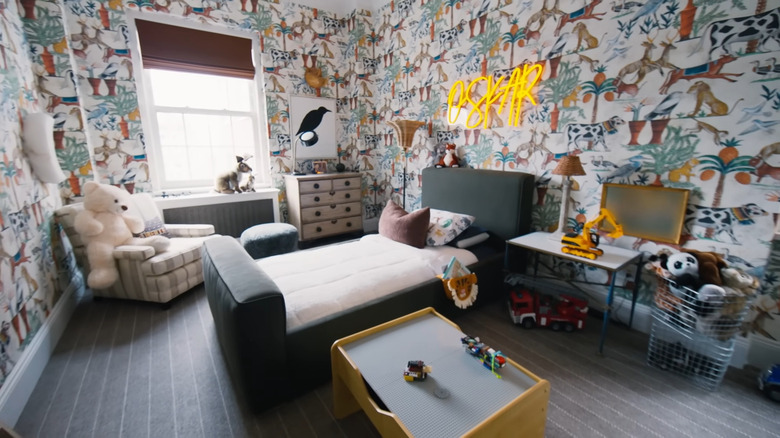Take A Tour Inside Nate Berkus & Jeremiah Brent's Stunning Home
Nate Berkus and Jeremiah Brent are some of the design world's most inspiring power couples. Both of their individual styles have evolved over the years, and together, they have created their own innovative blend. This mashup has allowed the couple to transform their own interiors into spaces that are unique, captivating, and a perfect marriage of liveable and enviable.
So, when they returned to the Greenwich Village neighborhood that they once called home and reinhabited their former space, we were all in for a treat. The couple had actually sold the beloved Fifth Avenue townhouse in 2016 to head west to California. But, when they relocated their family back to New York, they were able to purchase the property again, reaping the sentimental benefits along with the uber-convenient location. Then, in true Brent and Berkus style, they overhauled the space. The two gave Architectural Digest a second tour of their newly-designed haven that reflects what Berkus calls their "very traditional to super, super modern" blend of styles. Here is a closer look.
The entryway sets the tone for the trademark Berkus and Brent style blend
The entryway of Berkus and Brent's townhouse is generous in size, especially for a New York home. The two struggled with the space in their first stint in the home. The area featured a glass railing and multiple entrances, allowing for sightlines to the adjoining rooms, yet no clear layout. And, even though the two are geniuses at curating spaces, they had trouble making the area functional.
So, this time around, they transformed the space and made it a super cozy and welcoming way to set the tone for the home. To create a stunning foundation, they used a design element Berkus relies on time and time again — checkerboard floors. The iconic black and white combo adds timeless drama and contrast. Berkus explains, "This is the floor we always wanted. It's antique Spanish concrete tiles. I think they're 200 years old." The pair allowed the floors to steal the show and added accents like a glass chair, stems of greenery, and a playful wall sconce to balance the bold choice.
Luckily, you don't need to source centuries-old tiles to steal the look. An LVP tile like Harvey Maria's Square Stove Black gives you a budget-friendly option that's also super durable. Round out the look with a lower-maintenance armchair in acrylic like this one from Wayfair, a simple table, and a vase of high-quality foliage stems from your local craft store.
The formal living room is actually a relaxed gathering space
Berkus and Brent love to host and socialize, so having a large area to accommodate lots of visitors was a must. In the formal living room, the overhaul included adding access to the outside, a big perk in the city. By simply swapping the previous windows for French doors, they allow guests to spill onto the terrace and create a more airy vibe.
As for the current decor, they blended multiple decor styles to keep it visually dynamic, curating pieces by notable designers as well as vintage lighting. Brent explains, "The style is a little more contemporary in here. We had a lot of fun blending the '30s and '40s and '50s from France to Europe."
If you're striving for the same feel, look for a mix of vintage designer pieces within a predetermined color palette. This helps guide you when curating pieces while keeping your space both interesting and cohesive. Browse vintage markets, resale shops, and antique stores for some truly unique pieces. Or, take a cue from Berkus, who loves to lean into technology and shop online. The designer recommends finding an expert at a local auction house to help you verify the authenticity of any online furniture finds before buying.
The family's dining room is a laid-back multi-purpose space
When the two first lived here, they had a more traditional dining room. It featured a long table and chairs — not exactly the laid-back space that fits their vibe. Now, they have a more relaxed space that Berkus has gushed about on Instagram, appreciating the memories and moments it allows their family to create.
The new space features furniture that lends itself to a wide variety of day-to-day activities. The wall of mirrors is lined with a comfy bench and has taken on a style that Brent calls "bright and happy". He explains, "We spend so much time in the dining room. It's where homework happens, it's for breakfast and dinner, we always have a ceremony around every meal in this house."
To give your home a similar hub, anchor it with a versatile table like this simple, drop-leaf version from Rouse Home. Then, surround it with flexible seating options like stackable armchairs. To create functional storage, have built-ins installed. Or, for a budget-friendly option, create floor to ceiling shelves using IKEA Billy shelves and nestle a pre-made bench between them.
Berkus and Brent's kitchen is a light and bright stunner
The first time the couple lived in the home, the kitchen featured marble and gold. However, it was dark and closed off, creating a cavernous feel despite the light finishes. The two prioritized bringing in the light and completely changed the vibe of the space. The previous owners bumped out the kitchen to the outside terrace to make it bigger, and added giant, arching windows to maximize natural light. Berkus explains, "We wanted the kitchen to feel bright, airy, and really chalky." They completed the look with expanded marble finishes and plaster walls that ooze historic charm. Then, as Brent notes, they created a "balance of new and old," with modern accents like a quirky Sputnik chandelier.
If you want the same juxtaposition in your kitchen without the investment and upkeep that marble requires, look for easy-to-clean quartz countertops with high-contrast veining. Textured wallpaper, like Magnolia's plaster finish option, can easily inject both depth and character to kitchen walls. Then, add fun, modern pops with a funky, budget-friendly light fixture like this one from Amazon and sleek, gold cabinet hardware.
They've create a cozy, yet bright family room
The family room was a cozy space the first time the couple lived in the home, and they even had built-ins added. Then, the owners in between painted the shelving navy. So, when Brent and Berkus returned, they took the wall of built-ins from dark and dramatic, back to bright and light. With the addition of plush and welcoming furniture pieces, the room is as comfy-looking as ever.
Brent says that he was super excited about the furniture choices, explaining, "We wanted you to walk in, and just feel like you could sit anywhere, at any time." The design duo has prioritized creating homes that are about making moments and just living and relaxing as a family, even with their own design lines. So, it was no surprise that they filled their space with curvy, oversized pieces that beg to be lounged on with cocoa upholstery, balancing the feel of the otherwise white space.
The pieces featured in the pair's home are from B&B Italia, which can run upward of $20,000 for a sectional. However, you can get the same cozy feel on a budget with pieces like this one from Bed, Bath, & Beyond. To create a comfy space without feeling overwhelmed, use a neutral white like Benjamin Moore's Chantilly Lace to coat the walls. Then, use intensely-hued furniture to contrast it while layering in textiles like throw pillows for texture.
The couple's bedroom is a perfect juxtaposition to city life
When Brent and Berkus previously lived in the home, the bedroom was light and serene. It featured a color scheme of creams and whites, with a more minimalist design. In their new iteration, their bedroom has a completely different look and feel. It's now a dramatic retreat full of color and carefully-chosen design elements. The project became an opportunity for Brent and Berkus to blend their opposing design aesthetics, saying, "We found something together that really feels like the truest extension of our style together. This space is the perfect representation of that." The walls feature earthy wallpaper that immerses the couple in nature, and modern furniture and crisp, contemporary accents play off the look.
When it comes to designing your own bedroom, the design duo suggests prioritizing comfort, expressing your personality, and filling it with things you love. If Berkus and Brent's natural haven is speaking to you, install a landscape mural using peel-and-stick wallpaper like the Verdant design from Wallism. You can envelope your space or create a statement-making accent wall. Then, add modern furniture to contrast the look. Just remember that functionality and organization are key to a serene space. So, look for spacious dressers and nightstands with plenty of storage to reduce clutter.
Brent and Berkus have an envy-inducing closet space
One of the spaces in the home that saw the lightest transformation was the couple's walk-in closet. As Brent explains, "Some things have changed, little updates, new carpeting." Minor tweaks like new lighting and new paint have gently refreshed the stunning closet space. And this is for good reason, as the massive space was already well-designed for efficient organization, perfect for Brent's self-proclaimed "shopping issue".
The space is airy and bright, including natural light, a treat in a closet space. The assortment of shelves, drawers, cubbies, and hanging racks allows for versatile storage. Then, the two add function and personality to the space with seating, overhead lights, and family photos.
To make your closet feel more intentionally-designed, plan it as you would any other room, creating a color scheme and giving it a fresh coat of paint. Everything from a standard closet to a walk-in one can benefit from an organization system. With tools like IKEA's PAX Planner, you can design a semi-custom one to fit your space and install it for an ideal fit. Then, use a Berkus-approved tip and add labels inside drawers to keep the contents organized. Swap out your overhead light with a decorative chandelier for a special touch, and add overhead lights to the shelves. Battery-operated ones like these from Lowe's don't even require wiring. Finally, finish off your new space with decorative touches like framed photos and a vase of your favorite flowers.
The bathroom is a calming retreat
Another space that didn't see a ton of changes was the couple's bathroom. It already featured a classic design with timeless finishes and fixtures. And, as Berkus says in a very relatable moment when showing off the space, "If it's not broken, you don't need to spend money to fix it." The bathroom echoes the previous kitchen with a similar contrasting marble and gold accents. The relaxing freestanding tub and dual pedestal sinks provide functionality with a minimal footprint. However, touches like the ornate gold mirrors and brass sconces provide decorative flourishes.
If you want to create a similar marble accent wall in your bathroom, you don't have to splurge on a heavy, difficult-to-install slab. Instead, marble-look panels like HD Wall Decorations can be hung using a simple rail system and construction adhesive. Then, take the duo's design advice and keep the rest of your finishes, like tile, simple, and invest in pieces that can take center stage and make a big impact. Spend time and money to find that perfect statement-making mirror or unique light fixture that you'll look forward to seeing each morning.
The playspace is all about kid-friendly touches
The play area is well-designed, while also being perfect for play. After all, Brent and Berkus are striving to balance having a stunning home that still allows kids to be kids. Berkus explained to MyDomaine, "I think it's a mix of teaching our kids that they need to respect and honor the things that we've worked so hard for and the things that make their environment beautiful, and at the same time being realistic about the fact that we're not going to live in a padded cell until our kids are 10 years old. No one's going to enjoy that."
The playroom is an adorable retreat where the couple's two children can play freely, while the space still looks polished and sleek. From the soothing gray walls to the posh yet playful rug, it's visually-pleasing. The couple designed the space with kid-friendly energy and comfort in mind, including adding color — a big step for the duo. However, the area is now the couple's favorite, likely due to the sentimental touches like the gifted mobile and a neon sign featuring a special quote.
A spare bedroom, basement, or even a nook under the stairs are all small spaces that can be transformed into playrooms. You can tie it to the rest of your spaces with a cohesive overall color scheme and similar paint color. Then, sprinkle in kid-friendly touches like colorful accents, a place to display artwork, and pint-sized accent furniture to create a haven for little ones.
Poppy's room shows that she has the design gene
The couple's daughter, Poppy, clearly has a distinct style of her own. The first time the family lived in the townhouse, her room featured nature-inspired wallpaper and a decidedly pink color scheme. This time, the overall theme carries over, but with a bit more contrast and a more mature vibe. The couple has already noted Poppy's eye for design and attention to detail. With this residency in the home, Brent noted that the kids had, "complete freedom to do what they wanted." Poppy's room features a nature-inspired wallpaper like her parents, but in a pink scheme. Together, they designed the room with zones for different functions by strategically placing furniture and floating the bed. Her room features playful touches like a pink neon sign that perfectly juxtaposes classic pieces like the upholstered screen behind her bed.
Poppy's room was a perfect opportunity to put her burgeoning design chops and personality on display. To give your kids the same freedom, help them create a color scheme or overall theme for their space. Then, give them the freedom to select pieces (within reason and budget, of course) to create their own unique look. Depending on their age and maturity level, you can help guide them in arranging their space to meet their needs and express their evolving design style.
Oskar's room has a sophisticated, yet playful, vibe
The couple's son, Oskar, had just two requests for his reimagined room at the house — the same wallpaper he previously had, and lots of Legos. So, the couple made that happen and created a space that looked very similar to their last residency, sans the crib and a few more changes to accommodate the now 6-year-old kiddo. Brent explains, "One thing that I really am proud of with what we've done with the children's rooms is they feel really playful." He adds that the rooms are kid-friendly with a touch of sophistication thanks to the vintage pieces they've added. Oskar's room, while featuring bold wallpaper and tons of toys, gets a refined feel from the framed art pieces and vintage light fixtures. As far as the Legos, the couple made sure Oskar had plenty at-hand and that they were perfectly-organized.
To give your kiddo's room a stylistic feel, add youthful touches that are also functional. And, you don't need to go truly vintage for major character. Table lamps like these from World Market have tons of uniqueness and are rechargeable, so they can be moved around the space for task lighting, like drawing or playing with Legos. And, as far as the building blocks, take a cue from Berkus and organize them in clear drawers for easy access and clean-up.

