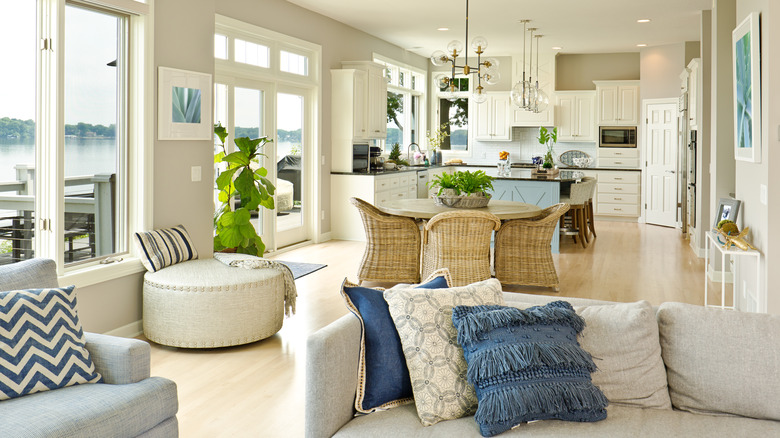The One Design Concept Jonathan Scott Says Will Never Go Out Of Style
Open concept spaces are one of the most popular home trends among new constructions .They're also one of the most common remodeling goals in older homes that once had more boundaries and walls between living spaces like the kitchen, dining room, and family room. While many people specifically seek out open concept floor plans in homes and apartments, not everyone is a fan, a topic covered by Jonathan Scott, one half of HGTV's "The Property Brothers" in a recent Q & A, "Block Talk." A viewer asked whether or not he envisioned open concept layouts ever going out of style. His answer was that open floor plans are likely here to stay, though there may be a few reasons why a homeowner would want to go for a more enclosed layout.
While noting open concept's naysayers, Scott says "I don't think you're going to have fully compartmentalized houses like they did in the past." Today's modern homeowners rarely regret that open floor plan, loving that multifunctional spaces allow easier flow when working and living in them, including more interaction between residents than more walled-off spaces. This makes the them far more ideal for entertaining as well. Open concept plans can also make a home feel and look larger in general as well as lightening up spaces that previously lacked natural light. The layout is also great for creating cohesiveness since you can create a continuous feel with seamless flooring and paint colors.
Embracing open concept spaces despite challenges
As he answered other questions on everything from overhead lighting to shower head installations while putting together a Lego set, Jonathan Scott also discussed why you may want to avoid an open floor plan. Home prices, scarcity, and growing families often mean more people living in shared spaces beyond the traditional nuclear family. With several generations often occupying one structure, walls in older homes were often the only thing granting privacy and controlling sound from room to room. And, with many people working from home in recent years, open layouts can be difficult if you need a separated and defined workspace.
While open concept spaces pull everything together, there are some simple ways to remedy the noise and privacy issues, including using soft furnishings, sound panel artwork, and rugs to buffer sound, as well as elements like soft-close hinges on cabinet doors. Well-placed columns, half walls, retractable screens and wide French or pocket doors are other great options. Or, if you're worried about being able to close off the mess in spaces like the kitchen from other areas, you can opt for a bi-level island that can do wonders to hide dirty dishes from view when entertaining.

