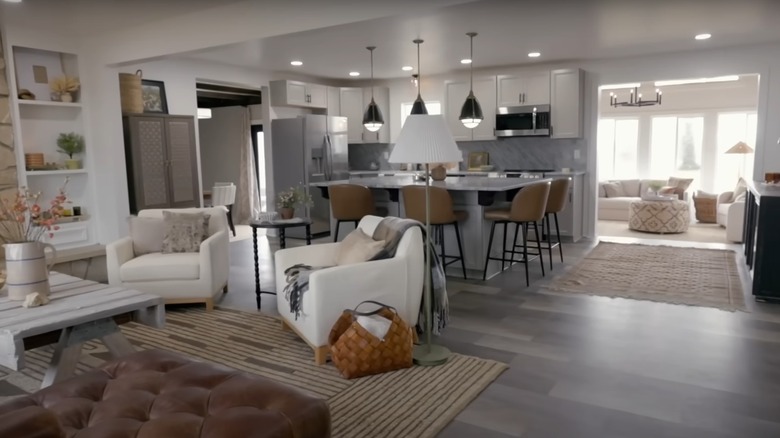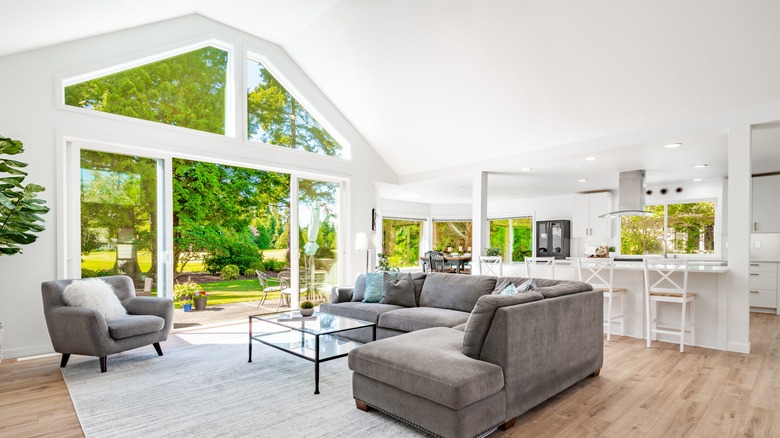Good Bones: Use Mina's Design To Modernize Your Country-Style Home
Mina Starsiak Hawk of HGTV's series "Good Bones" quite regularly turns uninspiring and cramped older homes into beautiful modernized living spaces that still retain a lot of their original style and character. In a recent transformation of a gorgeous country-style home, Hawk was able to open up a central living space that was once divided by a large and awkward wall between the living room and the kitchen. Removing it completely changed the feel of the space and created a stunning open concept floor plan the homeowners loved. This is a trick that anyone remodeling an older home can use to dramatically reshape the footprint into a truly livable space for today.
Homes built in the 20th century and before were often more compartmentalized, with clear divisions between the rooms. These were used to buffer sound, offer privacy, and maintain heating and cooling needs, even if they weren't required for structural support. Newer homes, however, often favor more open spaces that combine living, dining, and cooking spaces together and offer fewer impediments between them for an airier feel.
Creating an open concept space in an older home
By removing the large wall between them, Starsiak Hawk and team make both spaces on either side lighter, brighter, and more expansive, allowing them to add a large island that can serve as a central cooking and dining space. The square footage previously taken up by the wall is now available as living and pass-through space. In addition, the abundance of light is no longer blocked from the living room, brightening up what was a cave-like cramped kitchen with a small window.
This expansiveness is enhanced by the slightly higher living room ceiling that could be seen better from the entrance of the home after the project. This creates a free flow of sightlines and ability to converse between the two rooms. This is a layout that's much more conducive to how a modern family lives, works, and uses the space. The main space is also more open to other surrounding spaces with new wider doorways into the back family room and the dining room off the kitchen.
Things to keep in mind
If you're considering a similar approach when reconfiguring your older home, before you knock down a wall, keep in mind that not all rooms can be opened due to structural support reasons. Others must remain due to plumbing and wiring needs. You can, however, often retain important beams and supports while still opening up spaces.
Sometimes, you can simply camouflage those columns by making them part of the central island like in this similar open concept home remodel or implement a half-wall peninsula layout with storage underneath. If you're stuck with unsightly support columns and beams after opening your up space, you can also add decorative details, molding, paneling, and paint to make them more in line with your design scheme. Or, add wired or wireless sconces for visual interest on bulky support columns to make them look more stylish and intentional.


