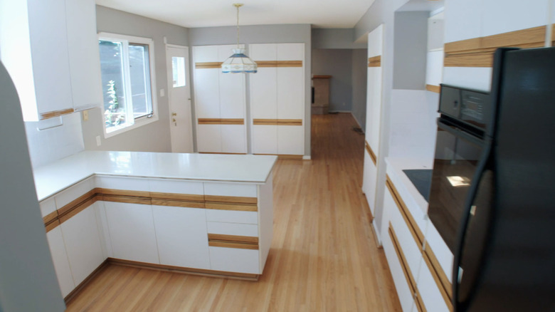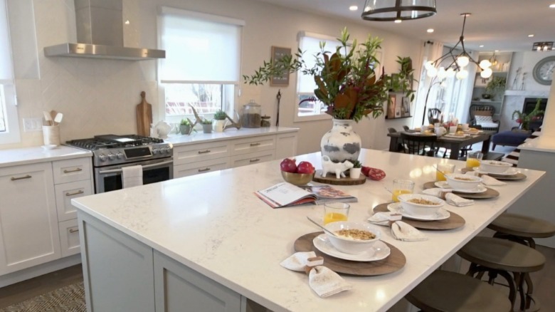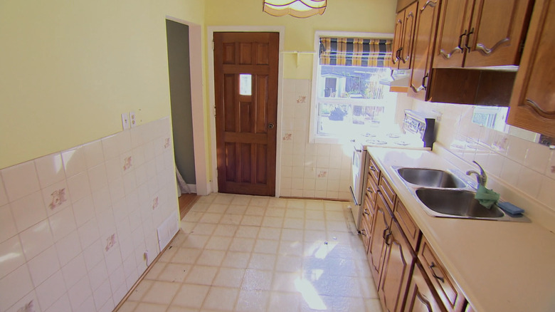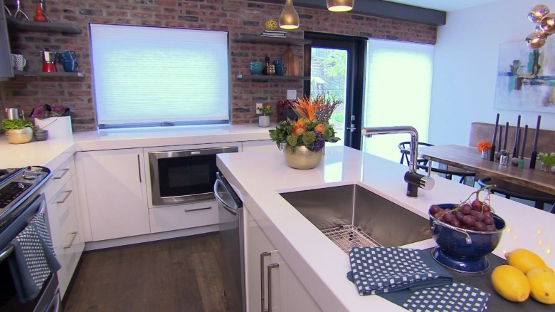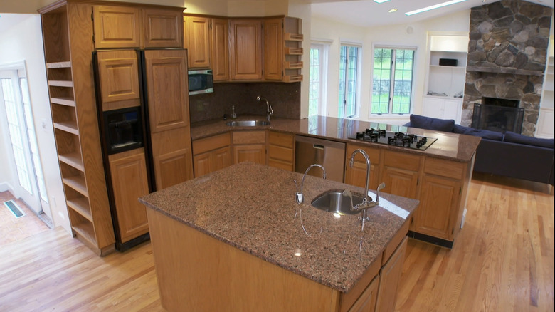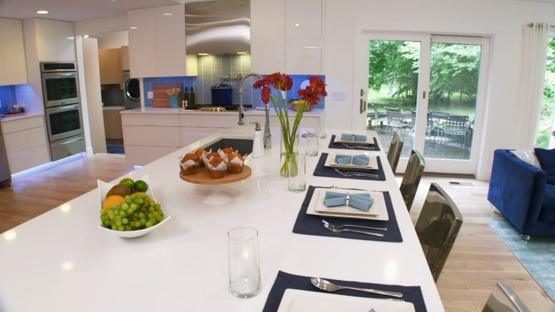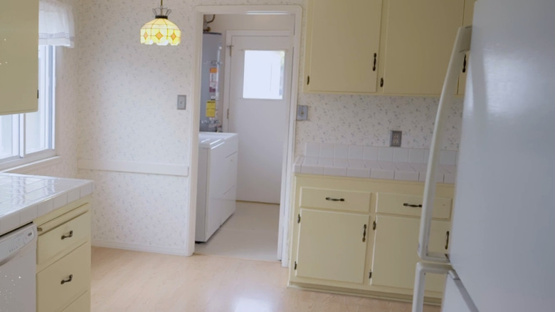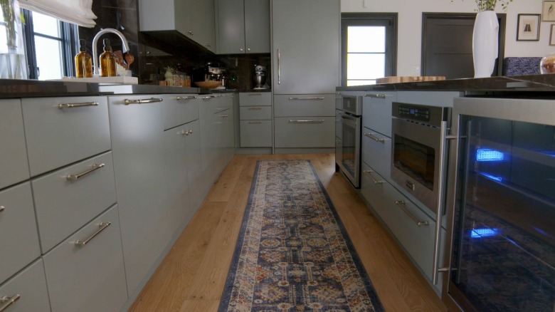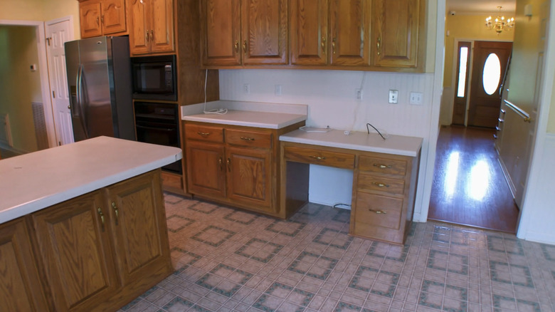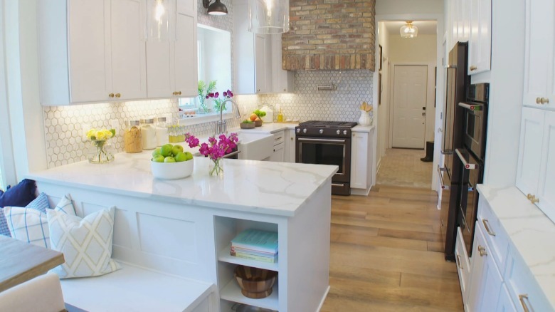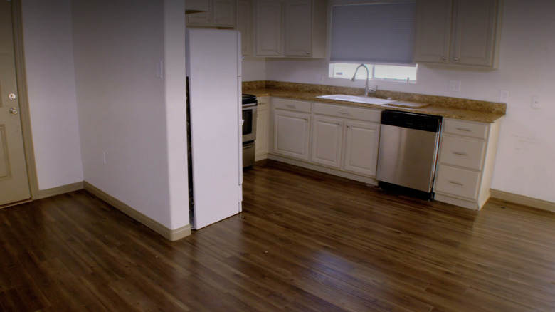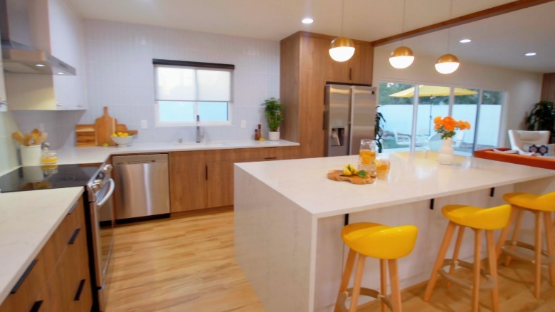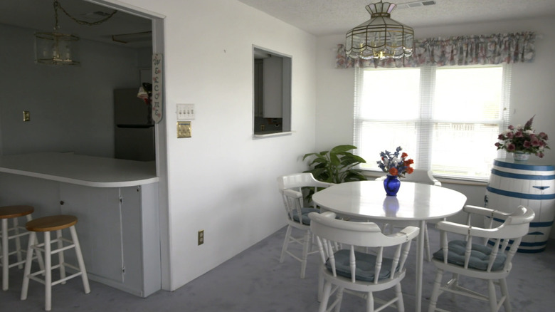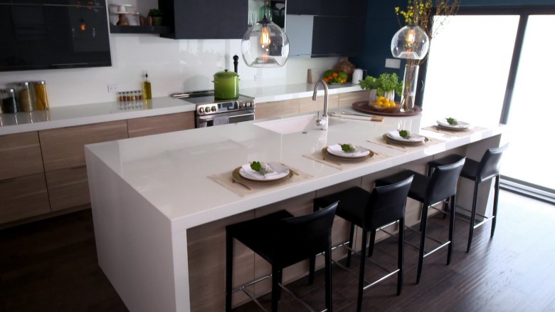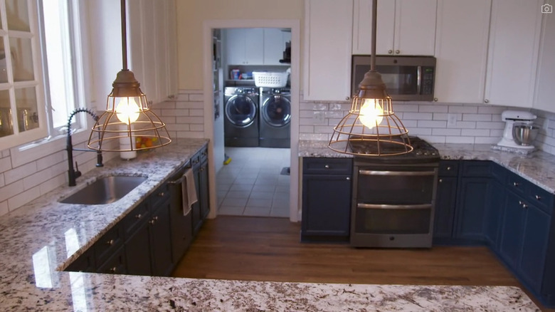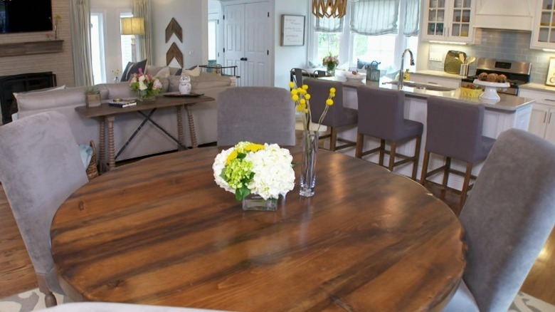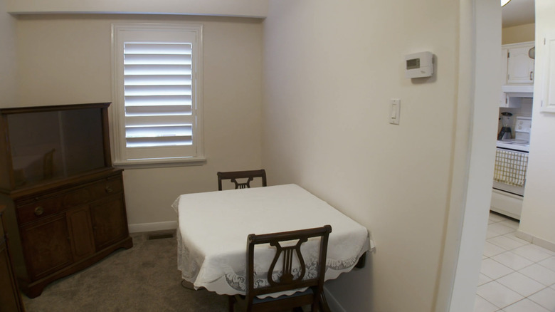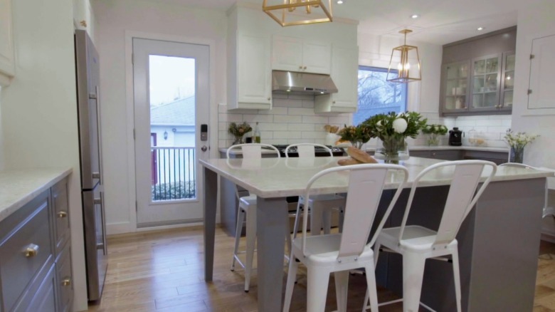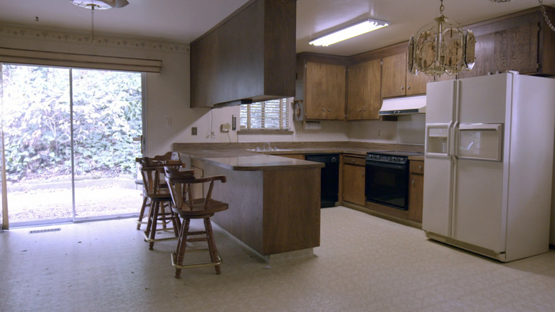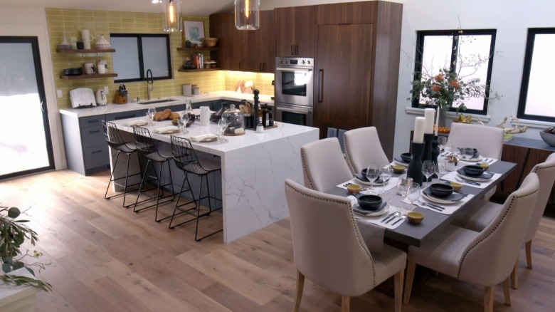Our Favorite Kitchen Makeovers By HGTV's Jonathan & Drew Scott
Jonathan and Drew Scott have been in the home renovation game for so long that picking just a few of their magnificent kitchen flips was tough. This dynamic duo is half real estate agent, half contractor on their smash hit "Property Brothers." However, Drew has flexed his renovation muscles on the spin-off competition show, "Brother vs. Brother." While we've seen every single episode of both (and all of their other shows, too,) the kitchen makeovers included here stood out to us for two main reasons.
The first is these are some of the most gorgeous flips we've seen. We would be thrilled if these were the kitchens that we got to use every day, although we could never afford to hire the Scotts. The second is these renovations show off just how good the brothers really are at what they do. They know so many clever home design tricks, whether it's listening carefully to a homeowner's wishes and delivering exactly what they asked for, or taking impossible situations like the ugliest spaces, the smallest budgets, and even an asbestos infestation and still finishing a knock-out kitchen in the allotted time. It's truly a gift, and these kitchen makeovers celebrate that!
From a dated, choppy mess to a clean, open space
The "Property Brothers" kitchen redo in Season 14, Episode 1, "Mountain Chic," is one of our favorites because of how functional it makes the space. During the initial viewing, Jonathan commented that "the kitchen is supposed to be the heart of the home, and I feel like this home had a heart attack. It's dated. It's bad." He was particularly unimpressed with how choppy and awkward the flow of the space was. The only room for an eat-in table was wedged between two storage spaces, making it almost unusable. Drew couldn't hold back on how outdated the fixtures were, either. "Look at the lighting as well," he said. "They're terrible."
Luckily, the brothers worked their magic to recreate a more open floor plan that was actually livable. As the homeowners wanted more space for their growing family and lots of storage, the kitchen needed plenty of work. "We'd lose this wall and the wall that separates the kitchen and dining rooms, allowing me to give you a much bigger kitchen with an island, breakfast bar seating, and all new appliances," Jonathan Scott said, while explaining his plans. And he did just that, creating an open space with a modern take on an all-white kitchen. "Getting rid of the tiny dining room and expanding your kitchen to include a big island is a much better use of the space," he explained to the family during the big reveal.
From linoleum disaster to spacious, flipped kitchen
The "Property Brothers" kitchen in Season 7, Episode 11, "Ready for Happily Ever After," is one of our favorites because it shows how the Scott brothers are such big-picture thinkers. Not a lot of people could see this old kitchen with yellowed linoleum floors, ancient appliances, and kitschy wall tiling and know how to modernize it for a pair of picky homeowners. They almost didn't buy this house because of it, and it took a lot of convincing. "If only we could remove a wall! Oh wait, we can!" Jonathan playfully told them, pounding on the kitchen's far wall.
It's hard to tell that this is the same kitchen, as not only did the brothers knock down a wall, but they also moved the kitchen to the completely opposite side of the house. The brothers' vision here is incredible as they flipped the old kitchen with the boxed-off dining room, making the most of the wall space on the other side of the backdoor. This inversion took the homeowners by surprise during the big reveal. "The kitchen is huge," one exclaimed. "I did not think you guys would be able to get such a big kitchen in this space." It's proof that with enough imagination, even the worst kitchens can be transformed. "I do a lot of design," Jonathan said. "This is probably one of my favorites. I just love all the character pieces in here." One such character piece is the quartz countertops, which were installed because they are low maintenance and easy to clean.
From chestnut panels to a glossy, white kitchen
In "Property Brothers" Season 10, Episode 6, "Modern Must-Have," the family is living in a city bachelor pad as a family of five. It's too crowded, so they thought any bigger kitchen would be an automatic upgrade. Until they saw this one, that is. As fans of a more modern and contemporary style, they balked at how dark and seemingly closed off this space was. "I wish it was a little bigger. I mean, there is no eat-in space," one commented, noticing that what little counter space that might be available for a breakfast bar was too close to the stove to be safe for their children.
When dreaming up this kitchen, the homeowners gave Jonathan very specific instructions. "We have a very specific, particular look that we are going for," one said. "White, clean lines, modern." This is one of our favorite kitchen flips because of how the brothers brought this clear vision to life. From the smooth quartz countertops to the wide open feel of the space (that's perfect for a growing family), everything about this kitchen delivers on what was asked. The white makes the room feel bigger, and the under-cabinet lighting makes the kitchen feel even brighter and airier. Because of the kitchen's new space, there is also almost double the storage space available, something the family desperately needed.
From laminate horror show to modern cottage kitchen
The "Brother vs. Brother" Season 8, Episode 2, "Who's the King of Kitchens," is one of our favorites because it shows off the convenience of modern kitchen technology. In this challenge, we chose to focus on Jonathan's kitchen. Although he didn't win the episode, he impressed us by taking a time capsule of a kitchen and transforming it into a modern wonder. The pale yellow cabinets, reminiscent of a 1990s bathroom, combined with the tacky wallpaper, made the space look outdated. It also has tiled countertops, which is a choice the brothers are tired of seeing in homes as it is so hard to keep them clean.
Once transformed, the space is unrecognizable. Jonathan tripled the size of the room by taking out the original wall to the living room and relocating the laundry. With all the new space, the outdated cabinets have been replaced with stormy gray custom uppers and lowers for a bold, modern look. When paired with the dark waterfall countertops and matching backsplash, they really make a dramatic statement. In addition, the modern kitchen tech — like an induction cooktop that blends seamlessly into the counter and vent hood that is flush with the ceiling to keep sightlines clear — makes the space really livable.
From a cramped room to a wide-open entertainment space
We love the "Property Brothers" Season 13, Episode 15, "A Little Bit of Home," because it shows just how much detail the boys put into making kitchens that are both functional and aesthetic. When faced with this outdated space, the homeowners originally balked. "I don't love the countertops. I think they're just really cheap and kind of ugly," one said with a grimace, adding, "I don't like the cabinets." Jonathan was quick to agree, noting that nothing about the space seemed to make sense. "This is not a working kitchen. I mean, it doesn't function aesthetically. It feels really cramped and closed off in here," he said.
Instead, the family was set on having a big, open kitchen with a casual eat-in area. They do a lot of hosting but don't like having a formal dining room that is disconnected from the kitchen. We love this transformation because, by taking down just one wall, the brothers made the space big enough for a table, making it more usable. "It's so open right there. I mean, we saw it when it was just sticks, and it was 'open.' But it feels like it's even more open right now," the homeowner gushed. They were also originally nervous about Jonathan's plan to make an all-white kitchen, but those worries were quickly put to rest with the addition of contrasting black appliances and an exposed brick vent hood, both of which added touches of character.
Modern misstep to period perfection
During "Property Brothers" Season 14, Episode 8, "Glitz and Glamour," the Las Vegas-based couple was looking for an upbeat home that was perfect for entertaining. The big wow behind this transformation is that even when faced with every inconvenience in the book, the brothers could still create magic. The outside of the house was classic Mid-Century Modern, but its kitchen had previously been updated to gain today's function and ease, yet lost its soul. To take things back to its roots, the plan was to create a "new, very stylish, modern kitchen with some vintage-inspired elegance," as Jonathan explained. Yet the team encountered asbestos, extreme permit delays, and even a worksite robbery. However, they were still able to complete the work on time.
While you don't have to have a period house to have a period kitchen, the team managed to create Old Vegas Glam within this kitchen. They raised the ceilings to give it a more open feel and created a bright, mid-century appropriate space. "This house had some great built-in mid-century features, but time was not a friend to this place," Jonathan said. "So bringing it up to modern standards while embracing the past really paid off." The fun pops of color paired with sleeker, more subtle cabinetry around the large island draw on the playful spirit of the era while still offering plenty of modern conveniences.
All-white washout to winning contrast
We love the "Brother vs. Brother" Season 5, Episode 2, "Coastal Kitchens," because Jonathan kept the aesthetic of a beach house while eliminating the kitsch, like tossing the fish-shaped telephone. The original kitchen was functional enough, but way too walled off. Even with a so-called service window to the dining room, the journey from stove to table is impractically long. It also has old-fashioned, gold-gilded lighting elements, which Jonathan didn't like.
The updated space was clean and sophisticated with contemporary lines. Instead of hospital white, the team added a great touch of contrast through the cabinets: wood grain on lowers and high gloss on uppers to keep things visually interesting. The white glass countertops provide a hint of the original space, yet the large island with waterfall edges adds glamour. It is also seamless for continuity, as it was installed as one big slab. Of course, the best part is the large windows to the side of the kitchen, which allow for uninterrupted views across the ocean.
From farmhouse to city chic
We tear up every time we think of "Property Brothers" Season 11, Episode 10, "A Different Dream," simply because of how different the renovation was from every other episode. This one is special because a young widow and her toddler son needed to downsize because the land attached to their family home was too overwhelming. Unlike most clients, she loved her current kitchen as it was recently remodeled, and the kitchen in the home Drew found for her in the city was chic and functional, too. Yet unlike in other episodes, where the new spaces are completely staged with new furniture, the brothers tugged at our heartstrings by incorporating the homeowner's original table, as it belonged to her late husband.
The new kitchen is wide open, so the homeowner can keep an eye on her toddler no matter where she is standing. It also has cabinets that are a touch lower, making them easier for the shorter woman to reach. But the best part of this kitchen is that the brothers went out of their way to base the new aesthetic on something that would complement the table. "We had that made right when we first got married," she said, happy to see it included. "And we always said that was a piece that we wanted to keep with us." She went on to further complement the kitchen, adding, "It's all the best of everything that we had, without being stuck in the past."
Childhood home to adult oasis
It's not often that clients keep their original home, but it happened on "Property Brothers" Season 12, Episode 11, "Mistress of Her Domain." The homeowner moved back into her late parents' house after settling their estate. The original kitchen from the 1950s wasn't shown much, but she described it as cramped and dated. However, it held many precious memories for her, so she wanted to preserve a lot of it. She was so attached to the way things were that she asked Jonathan to map out his ideas with painter's tape before moving forward so she could envision it better.
She made many requests, which were all honored. This includes enough space for two sets of chairs on each side of the island, plus deeper cupboards since she used to struggle to close the original shallow ones. The brothers also expanded the size of the room by knocking down the wall to the formal dining room, replacing it with an eat-in kitchen. They added a door for easy access to the backyard deck for outdoor entertaining, plus plenty of large windows for plenty of natural light.
From 1980s dud to 2020s ranch
One of our favorites is "Brother vs. Brother" Season 6, Episode 2, "California Kitchens," where Drew proved he's more than just a good real estate agent. It turns out he also has a sharp eye for design. Before, the kitchen in this California Ranch looked a bit like a 1980s time capsule. The team hated all of it, from the dated linoleum floors to the ugly wallpaper to the aged wooden cabinets. It all had to go.
With its dark walnut cabinets, the updated kitchen kept the same vibe of the original home but with a chic, modern execution. Drew created more space by vaulting the ceiling and putting in a skylight, ensuring there would always be plenty of natural light. Because of this, the other lighting elements in the space are relatively simple. As for seating, now there is an oversized island instead of a tiny breakfast bar, as well as a separate dining area with a large table. Something unique about this space is the inclusion of open shelving, which is something the brothers previously said they would never do when designing a kitchen. Yet here, they work.

