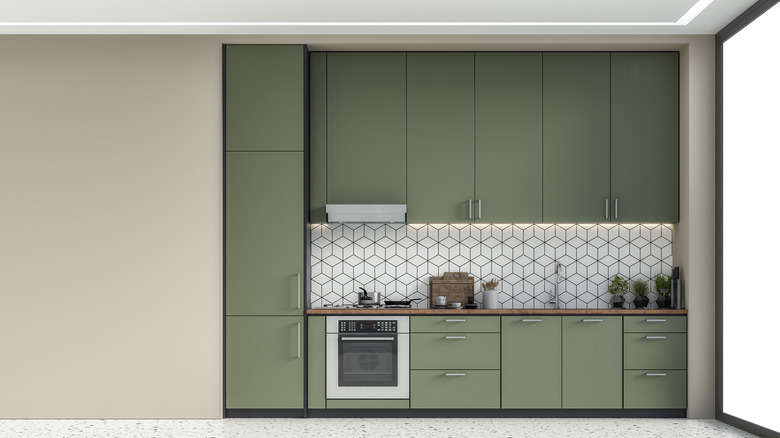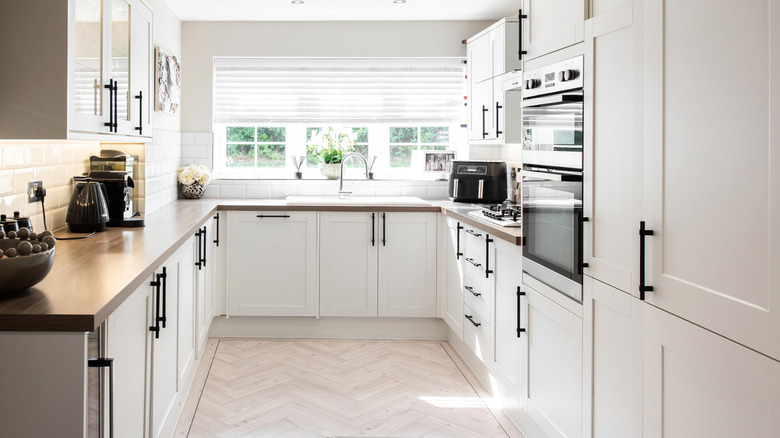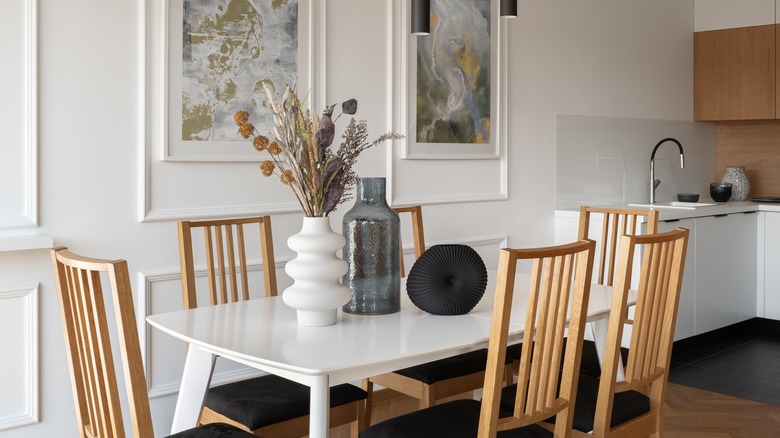The Important Mistake To Avoid When Filling In Dead Kitchen Space
When it comes to designing a new kitchen, most people's instinct is to add as much cabinetry as possible. After all, having too much storage space is a good problem to have. And when you consider all the small appliances, servingware, and bulk groceries you need to put away, the more cabinets there are, the more organized you can be. Having ample space allows you to create a home for each individual item, ensuring that the shelves and drawers aren't crammed and messy. Because of this, you might feel tempted to fill the open wall or dead space in your kitchen with floor-to-ceiling cabinets. While it might sound like a good idea on paper, it can look bad in person because it can overwhelm the area.
Depending on the size and configuration of the room, filling every available wall with cabinets can make it feel overly crowded, like it's closing in on itself. While you will have ample storage space for your pantry items, you might end up avoiding lingering in the kitchen if it feels heavy and cramped. Instead, here is how to design a kitchen so it feels airy while still being functional.
When to skip adding more storage to a kitchen
When deciding whether or not the dead kitchen space can use more storage, first consider how many walls are already lined with cabinetry. If the room is relatively small, you should have no more than two walls covered with cabinets. Adding a third wall for the sake of covering empty space can make the room feel stuffed rather than designed. If you have a larger kitchen, you can likely get away with three walls of storage, but the fourth should be left open to create some breathing room in the layout.
If you really like the idea of having floor-to-ceiling cabinets but know that the space will look cluttered with their addition, consider where you can take away storage to make a more balanced design. For example, if you want to create a wall of cabinets in the dead zone on your kitchen wall, consider removing the uppers against your backsplash wall to create more breathing room. To make the wall feel less naked, consider creating an eye-catching backsplash design by tiling the whole wall in the same material, extending it to the ceiling.
How to style the dead space instead
In order to avoid creating too much storage, which will lead to a clunky-looking design, opt to use that dead space for something else. Rather than bulky cabinets, leave that open for a seating area or decor. For instance, the last available wall is the perfect spot for a kitchen table or banquette. It's great to create a gathering zone, allowing you to make your kitchen not only utilitarian, but inviting.
If your primary seating is at the island or you don't have enough space to add a bistro table to the available wall, shift focus and add art instead. This will incorporate another design element into the space, giving it more personality. For instance, you can hang a painting on that wall that matches the aesthetic and colors of the kitchen. If prints or canvases aren't your thing, you can hang chic open shelving instead and display your favorite knick-knacks, plants, and cookbooks.


