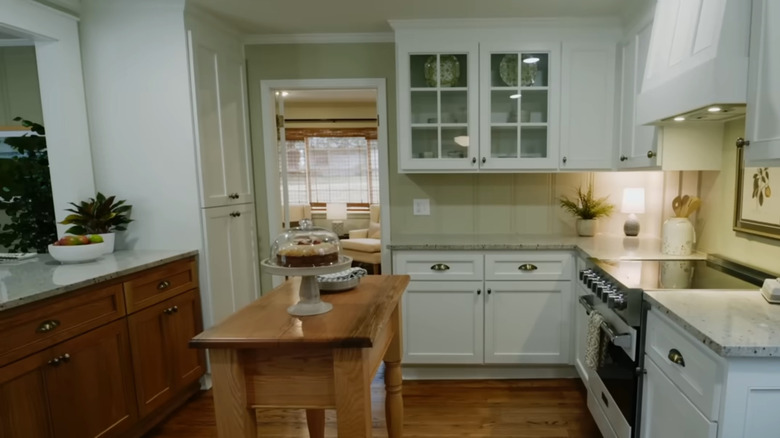Erin Napier's Creative Design Idea Makes Open-Concept Homes Feel More Cohesive
Open concept designs feel modern and spacious, opening up cramped rooms to have the family gather in one area instead. While they can make a space feel more usable, they can also be difficult to style. There are no longer walls to separate the rooms, meaning each area needs to look cohesive to avoid making the design feel disjointed. That can be tricky, especially if you need to find a way to make the living room and kitchen match. However, if you're struggling to unify an open-concept space, consider taking a page out of Erin Napier's book. In an episode of "Home Town," the HGTV designer helped create a flow between a living room and kitchen by upcycling the old wood paneling from the former and adding it as a backlash in the latter. But is this unconventional idea a good way to add cohesion? We asked designer Brandy Rinehart, interior designer at Habitar Design, to share her expertise, and she agrees it's a helpful strategy.
"The HGTV 'Home Town' episode showcased an ingenious use of upcycled wall paneling, offering a fantastic solution for budget-conscious and eco-friendly minded projects," Rinehart exclusively tells House Digest. If you're struggling to make the two rooms look cohesive, this could be the fix you've been looking for. Here is a closer look at what the Napiers did in the design and why it's a good idea.
Why it's a good idea to continue wood paneling to your kitchen backsplash
In the "Home Town" episode, the Napiers tore down a wall separating the living room from the kitchen, making the area much more spacious and functional. However, the modern kitchen looked a bit removed from the cozy living room, which featured vintage paneling painted a warm beige. To help create cohesion, the HGTV stars had a smart trick for blending an open concept space. They took some of the leftover paneling from the remodel and added it as the backsplash. "We stole a little in the wall we took down in the living room," Erin explained to the homeowners in the episode. While you don't usually see paneling in a kitchen, Brandy Rinehart agrees it's an easy way to bring the two rooms together.
"Effective open-plan design hinges on harmony and flow," Rinehart exclusively tells House Digest, adding, "Coordinated paint colors, complementary textures, and thoughtful details — such as matching backsplash colors with furniture and accents — create visual unity. A prime example of this is the use of wall paneling, as seen in an HGTV video, which ties different areas together through a common design element while also embracing sustainability through up-cycling." The wood adds a common thread of texture, design, and color in both spaces, making them look like one. If you're worried about using wood in the kitchen, Rinehart recommends a marine-grade coating to seal it. This will ensure the porous material won't absorb moisture or stains.
How to recreate the look in your own home
When it comes to mimicking the Napiers' design, there are some things to keep in mind to do it successfully. If you have opened a wall and have old school wall designs left over, it's not enough to nail the wood paneling to your backsplash wall. Instead, Rinehart recommends being choosy about which pieces you use. "Ensure the upcycled material is in good condition and can be refreshed to look appealing," she exclusively tells House Digest. You want to avoid any pieces that are splintered, cracked, or have stains that you can't sand out and restain or paint over. This ensures the newly installed wall will look fresh rather than obviously recycled.
You also want to make sure that the paneling material makes sense in the kitchen space. For example, Napier's design works because it's a relatively simple design and was painted a neutral color, allowing it to blend seamlessly in with the kitchen. However, using something too unorthodox won't make sense in the kitchen, as it will look overly DIYed. "Assess whether the material fits harmoniously in its new space — avoiding mismatches, such as repurposing pool stair railing at an entryway stair for a split-level home, which may not translate well aesthetically and just looks forced," Rinehart warns. For instance, using shiplap will work in the kitchen, but using tigerwood paneling might make it look like a '70s basement.

