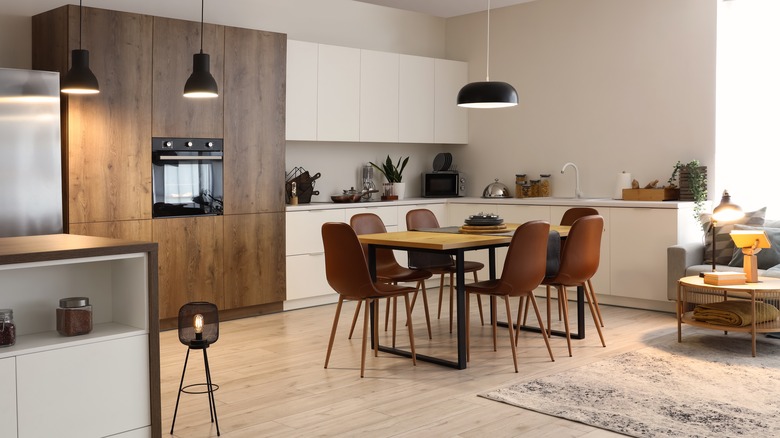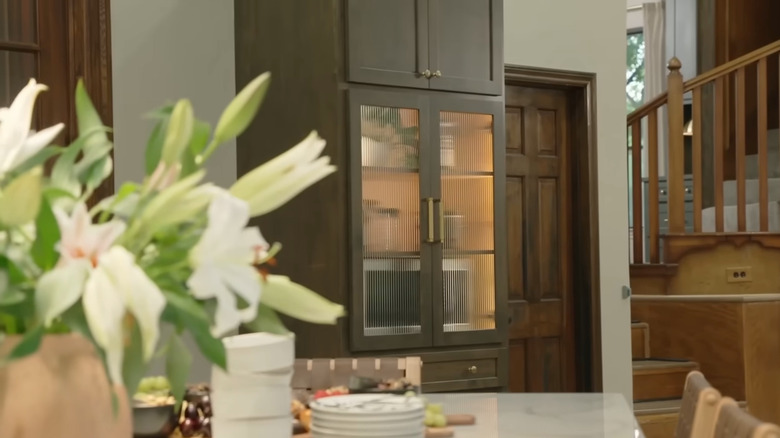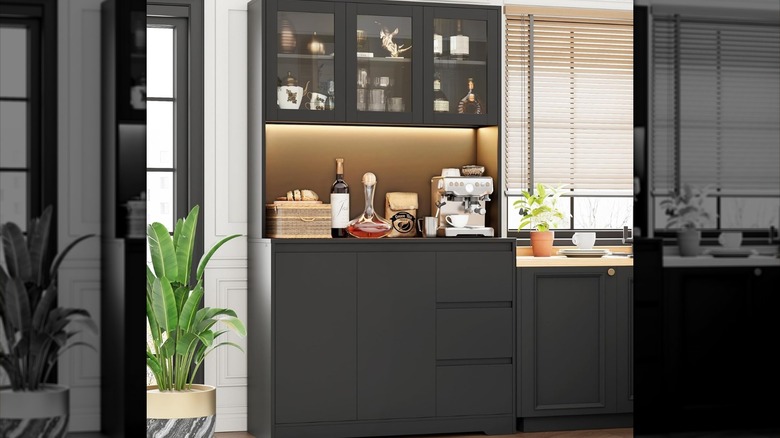Jenn Todryk's Open-Concept Design Isn't Just For Looks, It Adds Storage Too
We may receive a commission on purchases made from links.
While it seems like just about everyone has an open-concept floor plan these days, they're not as easy to utilize as they seem. HGTV designers know how to maximize the space to create the best flow, carve out cozy gathering spaces, and make enough room for storage, but regular folks might not know what to do with such a wide and open space. For example, the space between the kitchen and dining room often bleeds from the island to the dining room, and nothing else connects the two "rooms." Because of this, these types of floor plans often get underutilized. However, you can take a page out of Jenn Todryk's book and add a hutch to not only help connect the two rooms with an adjoining piece of furniture, but also carve out some extra storage space.
In the Season 3 episode "House of Quirks," the "No Demo Reno" host tackled a large open floor plan that had the kitchen and dining room relatively far apart (via YouTube). Because of this, the middle area where the two met was woefully underutilized, creating at least 6 feet of dead space. To make the transition less choppy — and utilize every inch of space their floor plan allowed — Todryk installed a built-in cabinet to house their small appliances.
Why a hutch can help unify your open floor plan kitchen and dining room
Prior to Todryk swooping in with her makeover, the homeowners felt a giant disconnect between their kitchen and dining room. Before the designer introduced a larger dining table that brought the space closer to the kitchen, the couple had a small circular table positioned far away from the kitchen, forcing them to walk at least 12 feet with their meals. While the larger table helped bring the two rooms closer together, they still had a sizeable gap of dead space. To rectify that, Todryk built a custom built-in hutch with cabinets and drawers that housed their small appliances. While these types of cabinets usually have a reputation for feeling old-fashioned, Todryk created a modern hutch cabinet anyone would want for their space.
"What we did was kind of trick our eye to extend the kitchen because this is now part of the kitchen," Todryk explained in the episode. While she housed the microwave on one of the shelves, you can also choose to store some of your lesser-used appliances, such as crock pots, rice cookers, and immersion blenders. She also built it cleverly in that it looks like both a kitchen cabinet and a dining room hutch. Since it's blocky and extends to an upper cabinet height, it mimics the look of the kitchen. However, since she installed ribbed glass in the doors and lights inside, it also mimics a dining room piece.
How to copy this design at home
While Todryk custom-built the one in the episode, you don't have to hire a contractor or woodworker to copy this styling tip. Instead, invest in a bulky, standalone hutch that would serve the same purpose. The trick is to get one that looks like it can belong in both spaces. If you have all-white kitchen cabinets, consider investing in one with a white finish, such as the white cabinet hutch from the BOTLOG Store on Amazon. Clocking in at $233, it offers four closed cabinets to stash everything from blenders to crock pots. It also has a countertop for the more aesthetic gadgets you don't mind displaying.
However, if you want something more sleek or something that would look more like dining room rather than kitchen furniture, then consider a unit like the Finetones pantry cabinet on Amazon. Costing $180, the charcoal gray unit has under-cabinet lighting and glass cabinet doors, mimicking the design Todryk made. Or if you have a more boho aesthetic, the Rovaurx pantry on Amazon for $180 might be a better fit, thanks to its rattan door fronts and raised legs.


