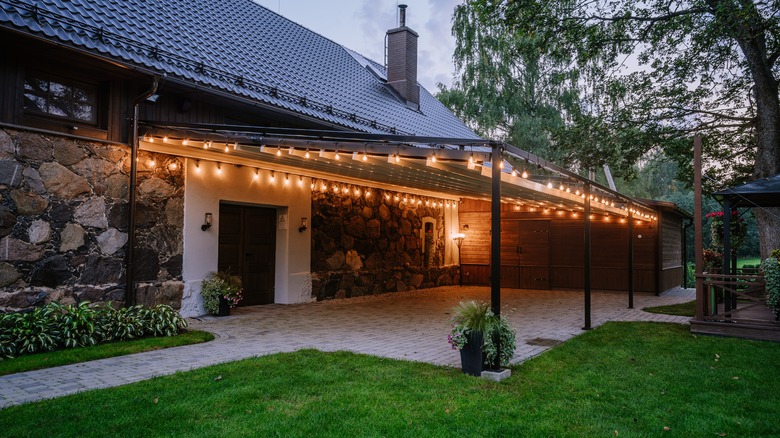Here's The Big Problem With Trying To DIY A Patio Cover
If your patio is largely exposed to the sun, you probably spend your summers frustrated that the gorgeous outdoor space is not usable at all times of the day. You may even think about building a cover as a way to shade your patio. With plenty of YouTubers showing how quick and simple of a job this can be, you might think that with a few home woodworking tools and some lumber, you'll have the cover up in no time. Think again. Unless you buy a prefabricated gazebo or canopy, building a patio cover entails working out structural calculations, ensuring that all the components comply with local codes, then getting permits and approvals ahead of construction.
Why all the bureaucracy, you may ask? Well, patio covers are made of some heavy elements, like lumber framing, and have to support some mighty loads. The last thing you want is for the supports to collapse and let the roof fall down while you or your family are enjoying the shade underneath. Structural calculations help you design and build supports that are robust enough to carry all the loads, while the permit process ensures that these calculations are correct and the structure is safe to use and compliant with local codes. Below, we'll explain in detail which loads need to be accounted for when building a patio cover, how the permitting and approvals processes work, and what you should do instead of DIY the cover to save yourself the time and hassle.
Why structural calculations are required for patio covers
You may think that patio cover design doesn't need the same degree of engineering scrutiny a house gets, but that's just not true. If you live in a part of the country that gets snow in winter, the patio cover will accumulate snow on its roof surface. One cubic foot of snow weighs anywhere between 12 and 20 pounds. So, if you have a foot of snow on a patio cover measuring 100 square feet, you're looking at an added load of 1,200 to 2,000 pounds the roof and the frame beneath it must now bear. If there's rain after the snowfall, the snow will absorb the water and become heavier. If this moist snow freezes, your patio cover ends up holding as much as five times the weight of regular snow.
Apart from snow, the outboard supports must also be capable of supporting the dead loads — the weight of the roofing structure and membrane. Without proper calculations, you may end up with vertical framing members that are too weak to carry these dead and live loads. This means the cover could collapse.
Apart from vertical loads imposed by live and dead loads, the patio cover needs to resist lateral loads. These are forces that act sideways, and are usually caused by earthquakes and powerful winds. To keep lateral loads from toppling the cover, you need to place its outboard supports on code-compliant footings and use an adequate bracing mechanism.
Other building code and permitting requirements for patio covers
Designing a frame that's capable of supporting the patio cover is vital for safety, but building codes outline many other requirements for patio covers. For example, the Building Code of New York State details the maximum height, enclosure wall configurations, and footing dimensions for patio covers. Meanwhile, the Los Angeles Department of Building Safety provides section details that show various design requirements for these structures. Before you design a patio cover, you'll need to reach out to the local building department and find out which code provisions you'll need to follow.
Whether your patio cover project needs a building permit at all depends on your jurisdiction's adaptation of the state building code. For example, the City of Los Angeles requires permits for patio covers that are over 120 square feet. Meanwhile, patio covers with a solid roof need permits in Washington State; those without a solid roof don't need permits but must still meet setback requirements. You'll need to get the setback approved by the planning department, which may have further standards for the cover design and construction depending on where you live. Trying to DIY a patio cover means you have to navigate the permitting and approvals on your own. On the other hand, a licensed contractor will pull a permit for you if you need one and handle the approvals, so you can have full peace of mind knowing that the new patio cover will be safe and compliant with local regulations.


