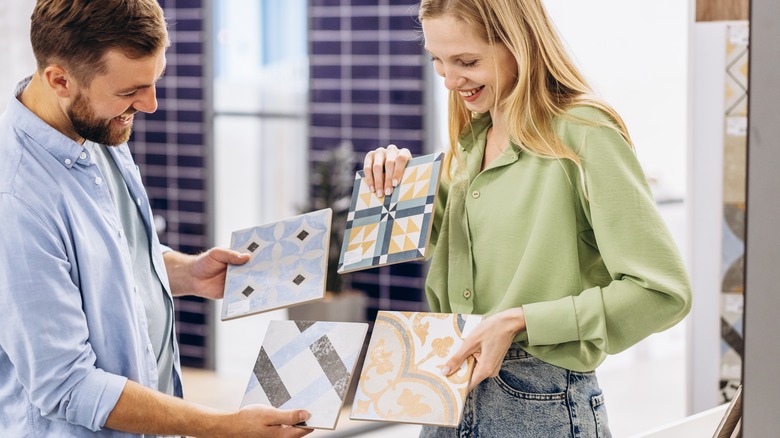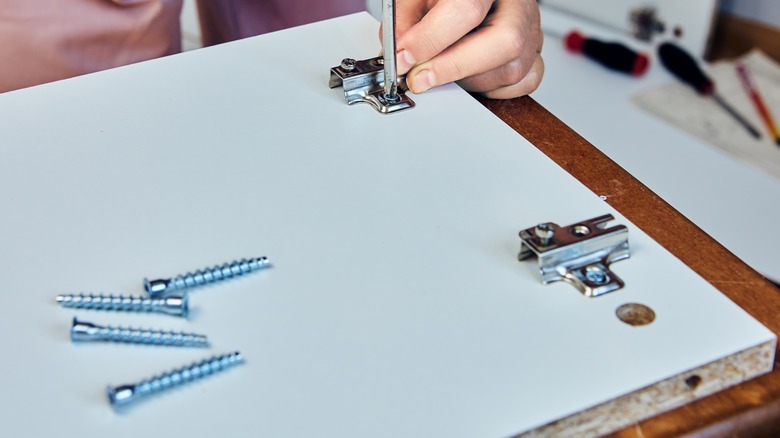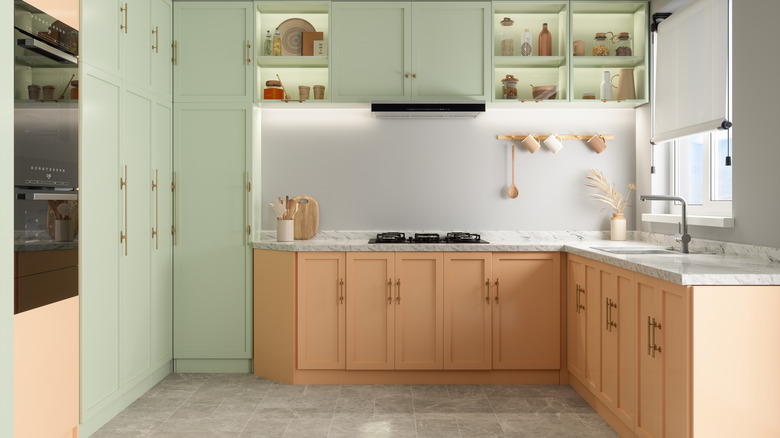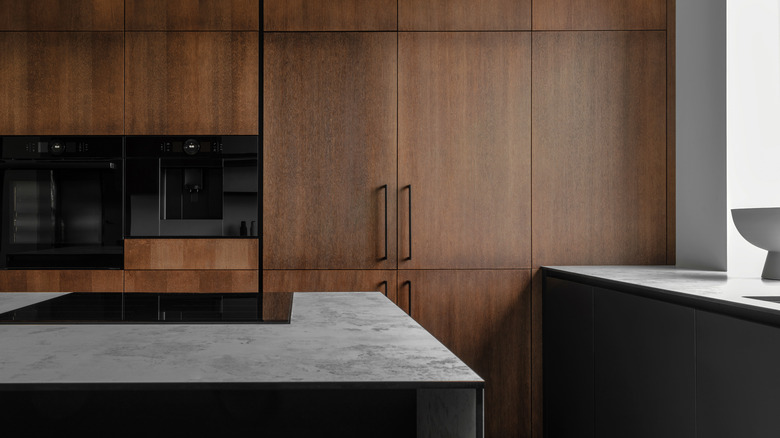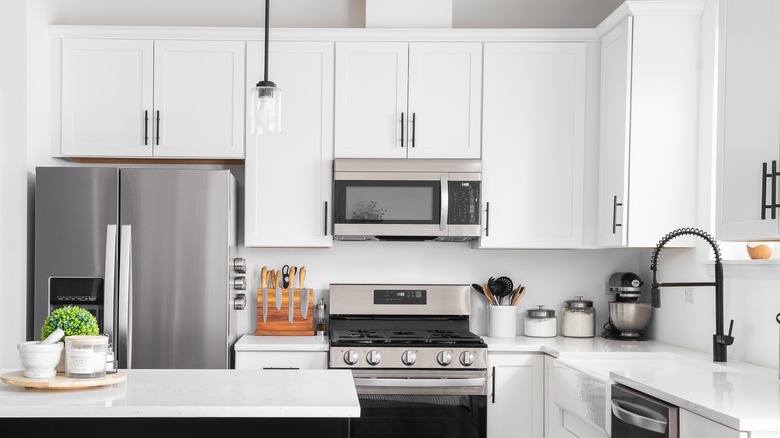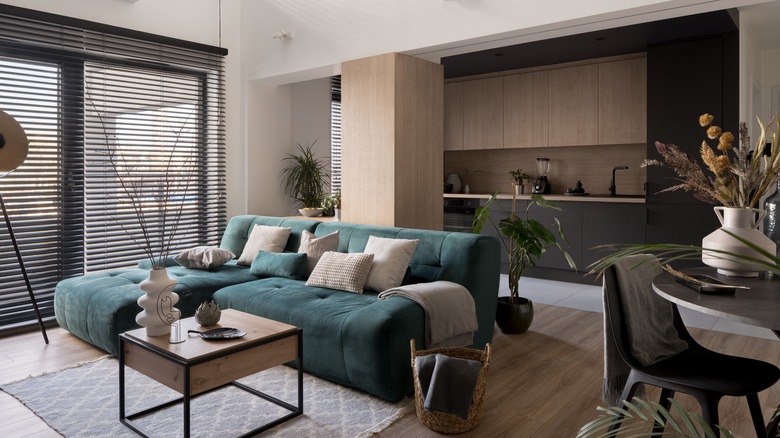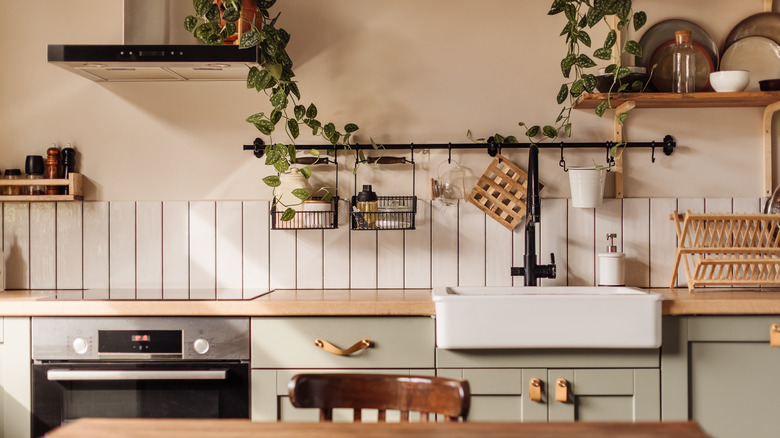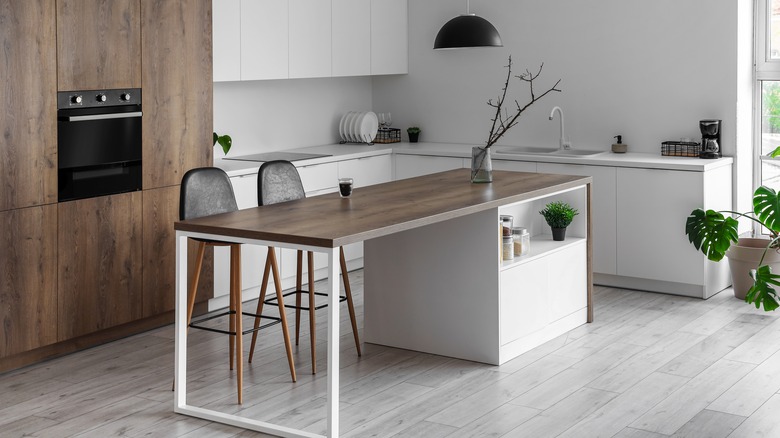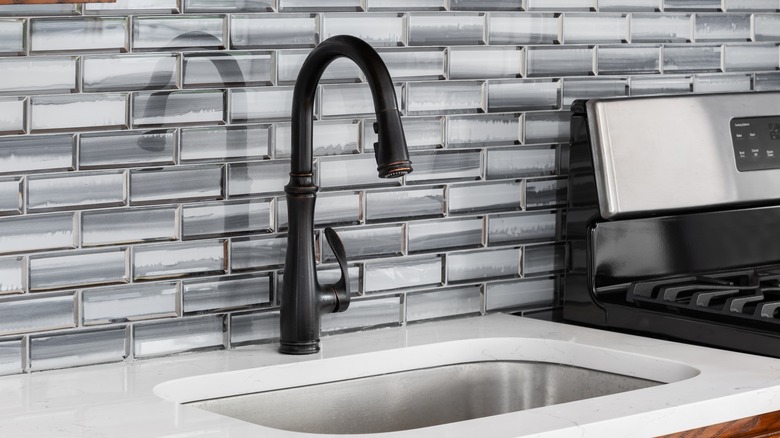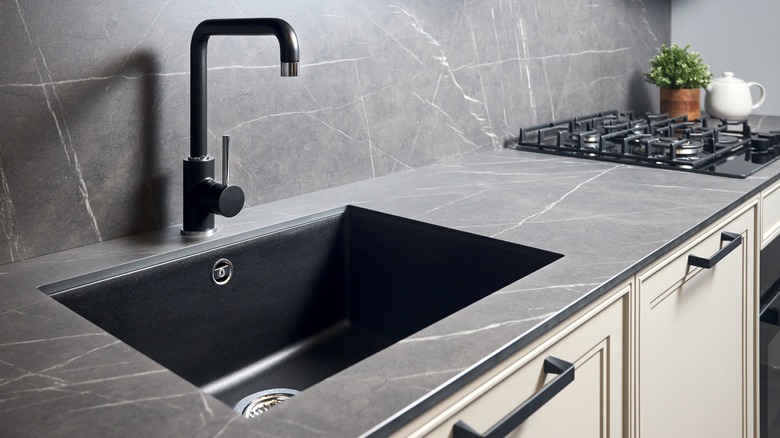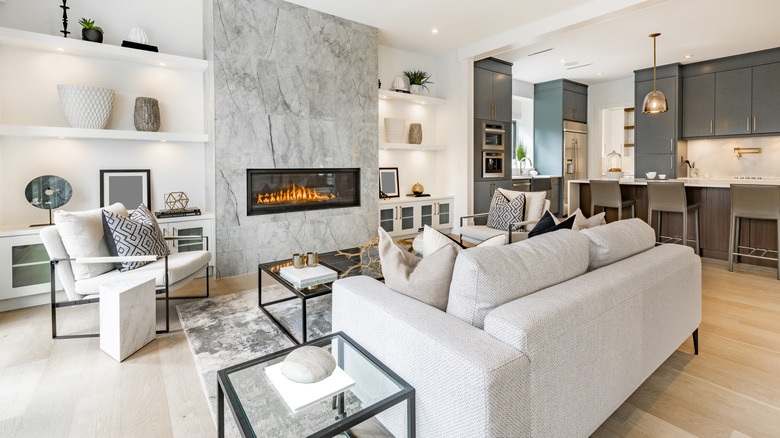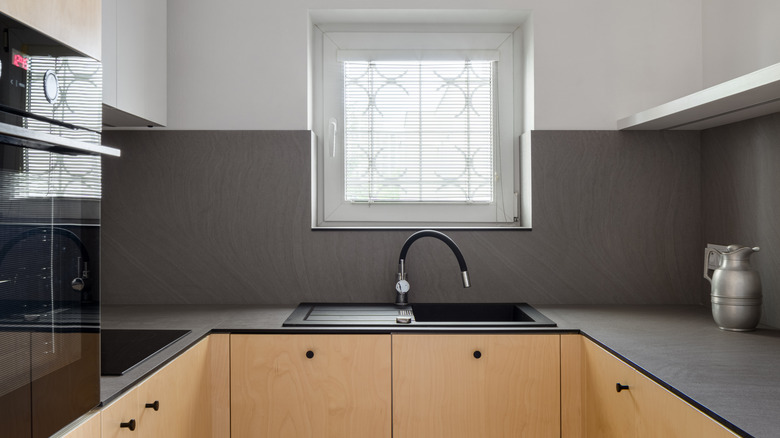Kitchen Design Choices That Might Hurt Your Resale Value
Renovating a kitchen is always exciting because it allows you to completely transform the space. Gone are the old '80s cabinets and dated granite countertops, and in their place is something trendy and fresh. While the space should be a reflection of your style, there is one situation where you may want to choose designs based on resale value, and that's if you plan to sell your house in the near future. For instance, if this is your starter home and you plan to stay there for five or so years, you should keep the next buyer somewhat in mind to ensure you get the highest ROI possible for your gut-job. There are some kitchen design choices that can hurt your resale value, making the expensive updates harmful rather than helpful. To figure out what those are, we reached out to real estate experts to exclusively share their experiences.
Some of these design mistakes might be obvious, like choosing particle board cabinets over a more durable material for kitchen cabinets. After all, if you want to fetch top dollar for your home, particle board won't be a selling point for people who are ready to pay over-asking. However, other design mistakes might not be so obvious, like choosing trendy rather than practical lighting. Curious to hear more? Here are the kitchen design choices our experts say can hurt your resale value.
Particle board cabinets aren't sought after
Cabinets are the star of the show when it comes to a kitchen remodel, so you want to make sure you choose them wisely. Since the average cost of a full-room renovation is nearly $27,000, it can be tempting to cut costs on materials to save a few thousand dollars. After all, as long as the veneer looks good, who cares what the boxes and doors are made out of, right? Well, the next buyer might care. "Particle board cabinets are less durable and harder to refinish compared to higher-quality materials like plywood or solid wood. This can be a major turnoff for potential buyers," Crystal Olenbush, real estate expert at AustinRealEstate.com and one of Austin's top luxury realtors, exclusively tells House Digest.
Instead, cut back somewhere else in the remodel and allocate your funds into a more solid material choice." Instead, invest in cabinets made from plywood or solid wood. These materials are not only more appealing but can actually increase the value of your home," she explains. Plywood cabinets typically cost $300 per linear foot, while hardwood cabinets cost $300 to $400 per linear foot. However, the former's price can rise if you choose a more luxurious wood, such as mahogany or cherry. To stay on the lower end, consider getting pine or poplar instead. Whether you choose hardwood or plywood, it might be a heftier investment than particle board, but it will increase the value of your home.
Boldly colored cabinets won't do you any favors
Now that you have chosen your cabinet material, you will have to move on to the color of the cabinets themselves. If you have a playful aesthetic, you might be tempted to get a trendier color, like the pistachio green inspired by Emma Chamberlain's kitchen featured in Architectural Digest. Or maybe pink kitchen cabinets are more your speed, which HGTV's David Bromstad has recently touted. However, that could potentially lose you money. "Bright, bold cabinet colors like red can actually reduce a home's selling price by an average of $2,310, according to Zillow," Olenbush exclusively tells House Digest. "Buyers tend to prefer more neutral tones like white, gray, and wood finishes that have universal appeal."
In order to avoid leaving money on the table, see which colors give you the largest ROI and choose the one that best fits your style. For example, if you aren't a fan of safe, all-white kitchens, Olenbush has a bolder alternative. "For a look that boosts value, consider a 'tuxedo' kitchen with dark lower cabinets and light upper cabinets. This style can increase your home's value by around $1,500," she shares. You can do this by copying HGTV's Chelsea DeeBoer's cabinet design, which utilized wooden lowers and white uppers for a contemporary, rustic look. However, if you prefer something bolder, try using navy bases and cream uppers for a stronger contrast.
All dark cabinets might seem outdated
While it's important to avoid overly trendy cabinet finishes, it's also crucial not to veer into outdated territory. Wooden cabinets, for instance, are making a comeback, but it's best to steer clear of creating a kitchen that's too dark. Those are too reminiscent of the dark mahogany or cherry wood cabinets of the early 2000s. "An entirely dark cabinet color scheme has fallen out of favor, as today's buyers prefer light, airy kitchens that feel open and modern," Olenbush exclusively tells House Digest. If you want the highest possible ROI, aim to choose a lighter wood, such as the trending white oak.
However, if darker tones are more your style, there is a satisfying compromise. "Rather than going all dark, opt for a mix of light and dark tones," Olenbush suggests. "This will make even a small kitchen feel more spacious and updated." You can try adding a darker wood to the base cabinets and a neutral cream color on top. Or try adding the darker wood cabinets to key parts in the kitchen you want to highlight, such as the pantry cabinet or the island. This will introduce the darker shade in a more contemporary way.
Unused space between the cabinets and ceiling seems low-end
Cabinets that stop just a foot short of the ceiling remind buyers of apartment rentals and old houses that haven't been remodeled in decades. Because of this, it would be a mistake to design your brand-new kitchen that way. "Leaving a gap between the top of the cabinets and the ceiling looks unfinished and is simply wasted space," Olenbush exclusively tells House Digest. "Buyers don't want the added cost and hassle of having to cover this area later." Having a high-end kitchen that doesn't utilize that gap will leave that expensive project off their to-do list, which will be a significant draw.
So what should you do instead? "For a high-end, polished look, extend your cabinetry all the way up to the ceiling. It gives the kitchen a more cohesive, custom appearance," Olenbush advises. This can even be done if you have very tall ceilings. It might seem like adding shelving at the very top will create unusable space since it would be hard to reach, but people love to have storage options. In fact, HGTV's Genevieve Gorder is a huge supporter of such cabinets — so much so that she installed them in her own 11-foot space. They're great for storing seasonal or hosting items you don't use very often. To get to them, she recommends using a sliding ladder. "A sliding ladder is something that is so affordable, and we have been doing it for hundreds of years," she said in a video for The Design Network. "They look great with beautiful modern cabinets or very traditional cabinets."
Inadequate lighting can make your space feel dingy rather than new
When remodeling a kitchen, most people focus their attention on cabinet colors and countertop materials. Not many think to upgrade their lighting. Installing recessed lights and under-cabinet lighting isn't as exciting as picking out backsplash tile, but skipping that upgrade can hurt your resale value in the long run. "Poor lighting can make a kitchen feel dark, dreary, and uninviting. This can decrease perceived value by making the space feel smaller and less welcoming," Ryan Fitzgerald, owner of Raleigh Real Estate, exclusively tells House Digest. The cabinets you invested in and carefully planned won't look as luxurious as they should if they're thrown into the shadows.
Instead, Fitzgerald recommends installing multiple light points to properly illuminate the entire room rather than a small portion of it. "Incorporate a mix of ambient, task, and accent lighting to brighten the space," he shares. "Install recessed lighting, pendant fixtures, and under-cabinet lighting to create a warm, welcoming atmosphere." Recessed lights are the easiest way to ensure you have enough overhead lighting, but there is a science to installing them. For an average-sized or large kitchen, aim to install one every four to six feet. However, if you have a smaller kitchen, make the compact space appear airier by installing one every two to three feet.
A lack of storage space can make your kitchen feel less functional
In recent years, it has become trendy to reduce cabinet space in the kitchen as a way to make it feel airier and less cluttered. First came open shelving, which encouraged amateur home designers to display their best glassware and serving ware, turning their kitchen tools into decor. But most recently, it has also become popular to remove the uppers and either opt for a single long shelf or nothing at all. While it might make the space look clean and minimalist, this design choice can hurt your ROI in the end. "Insufficient cabinet space can be a major turnoff for buyers," Fitzgerald exclusively tells House Digest. "Skimping on storage can make the kitchen feel cramped and dysfunctional, potentially reducing your home's value by up to 10%." Just because you don't have a lot of things and don't need uppers doesn't mean that the next homebuyer will be in the same boat.
Instead, find beautiful ways to incorporate storage into the design to make it both aesthetically pleasing and highly functional. "Maximize storage by incorporating features like pull-out pantries, deep drawers, and tall cabinets that reach the ceiling," Fitzgerald suggests. "This will make the kitchen feel more spacious and organized." Other trendy ideas include creating a garage cabinet to hide your appliances and installing specific organizational cabinets, like one with slats for your cutting boards or one with a thin slide-out drawer for pot lids.
Custom designed islands may be fun, but they can be limiting
If you're planning to live in your house for another 10 to 20 years, have all the fun you want custom designing an island that best meets your needs and design aesthetic. By then, your kitchen would benefit from a refresh, so the new buyer is likely looking to gut or resurface the cabinets. But if you plan to move in five or so years? You may want to stick with a traditional, palatable island that will appeal to a wider net of buyers. "Custom-designed islands might seem cool, but they can actually reduce your resale value by up to 10% if they don't match the style of the home," Bailey Moran, the COO of Bramlett Residential, exclusively tells House Digest.
Instead, go with something a little simpler. "It's better to go with a more standard, neutral island design that can work with different styles. That way, more potential buyers will like it," she explains. The same goes for the appliances you plan to put in the island. If you plan to put a stovetop, oven, or dishwasher in the piece, try to go with something popular rather than trendy. "Super fancy, high-end appliances like Wolf ranges are impressive, but not all buyers will want them," Moran warns. "They cost a lot and might not fit everyone's taste or budget. Instead, go for reliable, mid-range appliances from brands like Bosch or Miele." It's safer to do so.
Trendy backsplashes are a gamble
It's easy to become inspired by trendy kitchens on Instagram or Pinterest, especially if they use a new material or unexpected finish. While that would be fun to mimic in your own space, tread with caution if you plan to put your house up for sale in a few years. You might risk limiting your buyer pool by installing something so niche. "Unique backsplash materials like glass or metal can be eye-catching, but they might turn off some buyers. They can be pricey and might clash with the home's overall style," Moran exclusively tells House Digest. Some might not be willing to pay extra for a house that splurged on concrete tiles, while others might not be open to the upkeep that comes with keeping glass tiles smudge-free. This can limit your offers.
"A safer bet is to use more neutral materials like ceramic or natural stone. They'll look good to more people," she advises. Ceramic tiles come in every possible color and print you can think of, allowing you to still get relatively creative without getting too fringe. If you prefer to go the classic but elevated route, consider investing in natural stone instead. This can include sourcing marble, travertine, slate, or limestone. Just approach these options with caution, since they're porous and will need considerable upkeep to stay pristine in a place like a kitchen. You will need to seal them yearly to keep them safe.
Overly personalized finishes can set you back
It's not just the backsplash that can set you back. Loud wall colors, printed tiles, and even trendy plumbing hardware can alienate future buyers. That's because you will have to find a person who shares the same style as you, which will narrow down the pool considerably. "Highly customized or personalized finishes like bold paint colors, unique tile patterns, or specialty hardware can make it harder for potential buyers to envision themselves in the space. These features may appeal to your personal taste, but they can limit the home's appeal on the market," Fitzgerald exclusively tells House Digest. It also has the potential to become outdated by the time you're ready to sell. While stainless steel counter tops or matte black faucets might be popular now, they might be passe in five years time. Because of this, buyers might view your kitchen as a gut job, lowering the amount you'll get.
"Instead opt for more neutral, timeless finishes that will have broader appeal," Fitzgerald recommends. Choose an inviting beige or cream for the walls, stick to stainless steel plumbing fixtures, and skip anything with patterns. This will ensure you not only create a palatable design, but it also won't date you as quickly. For instance, while chevron was wildly popular in 2011, a kitchen that features a chevron backsplash today feels woefully behind.
Open concept kitchens can alienate buyers
It might seem like just about everyone has an open concept kitchen when you look at platforms like Instagram or shows on HGTV, but just because they're trendy doesn't mean they sell well. While it might seem tempting to tear down a wall or two to have it blend in with the living space, it only makes sense to do so if the space benefits from that. For example, if it's a cramped galley kitchen that can grow four times in size if the walls are removed. But if you're doing it just for the sake of doing it, then it might hurt rather than help you. "If the kitchen is too open, it can actually decrease the resale value by around 5%," Moran exclusively tells House Digest.
Instead, straddle both designs to appeal to the largest pool of buyers. "A semi-open concept, where the kitchen is partially separated from the living area by a wall, can be a better balance of style and function," she advises. This makes it easier to hide clutter, add some separation from kitchen work during dinner parties or holidays, and isn't as difficult to style. "The main thing is to avoid design choices that are too specific or polarizing. Stick with more neutral, standard, and practical options." This will help you get the highest ROI because you will appeal to more people, who can potentially outbid each other when the time comes.
Not upgrading your window can leave money on the table
If you're gutting your kitchen down to the studs, you have the opportunity to change the size or placement of your windows. This is especially important if your current setup makes your space feel dark and dingy. Not doing so can hurt your resale value in the long-run. "Windows can significantly enhance a kitchen's appeal by making the space feel open and airy," Moran exclusively tells House Digest. While it might involve hiring a contractor to create new window openings and paying for new panes, it can make a giant difference in how your kitchen looks.
"If your kitchen lacks natural light, consider adding or enlarging windows to let in more sunshine. This can boost the perceived value of the home by up to 7% by creating a more inviting and spacious feel," Moran explains. If you don't have a particularly inviting view outside or can't add more panes due to pipe or electrical placement, then see if you can install a skylight instead. This will especially be beneficial for north or east facing kitchens, which struggle to get natural light even with a sufficient amount of window casings.
