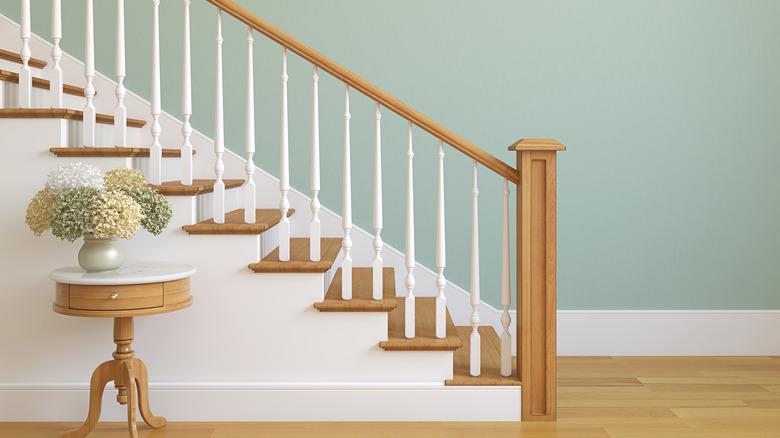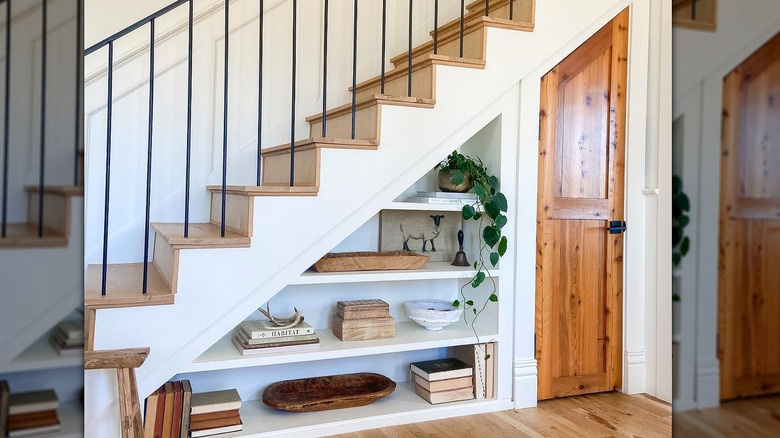TikTok Shares A Stunning DIY Stair Renovation That Adds Style And Storage
A pretty common complaint for a lot of homeowners is the need for more storage in your house. But actually there's a great DIY renovation hack that, with a bit of elbow grease and creativity, can add storage by taking over any wasted space under a staircase! In most houses, the triangle-shaped empty space under a staircase has just been covered with sheetrock, leaving a potential hollow area that you can turn into functional space, and then use your personal style to add a little design flair. TikTok is a great place to find ideas for inspiration! User @renovationseries did just this during a recent renovation, adding a tall closet area and two smaller shelves hidden behind white, modern doors. Even L-shaped staircases often have an empty area you can reclaim to give you a fair bit of additional storage space, as user @neatly.living demonstrated on YouTube.
The amount of space you can reclaim depends on what type of stairs you have and their height and width. For typical straight stairs you could likely install a closet, potentially a walk-in one with hanging rods, drawers, or shelving. If you don't have the space for that, you can also add pull-out drawers on the outside of the stairs, or even a pull-out shoe rack that can keep all the footwear clutter out of your hallway. L-shaped stairways have room to add more crawl space, shelving, or pull-out drawers.
Flex your creative and DIY muscles
This project requires some advanced DIY skills, so if you're not particularly handy you might want to hire a contractor to help you. Depending on the construction of your stairway, there could be electrical wiring, plumbing, or other infrastructure that you might need professional help to adjust. You'll likely need tools to cut drywall as well.
When you're doing the planning for opening the walls in your under-stairs hidey-hole, one thought to make the process easier is to buy some pre-fabricated shelves, cubbies, or drawers. IKEA's Trofast line has a bunch of different sizes and colors, and one version even is already shaped in a tiered format so it could easily fit under the sloped base of a staircase. One advantage of using the pre-made components is that then you will know exactly the dimensions of any modules you want to include. Then, it's easier to customize the demo to make sure that everything fits, and you don't have to build custom components, saving a lot of time and money.
Let your design creativity go wild
Once the basic structure of whatever storage you have added is in, then it's off the races to be as creative as you want to be — whether you want shelving, closets, cubbyholes, or drawers under your stairs, it's up to you how you want this formerly blank space to look. For a more formal look, you can add wall moulding on any outward-facing drawers and doors. You'll want to think about what your design aesthetic is in the rest of the house and try to coordinate the look for the stair space to make it seem like it was always there (which it technically has been, just unused!) and feel cohesive with the rest of your home.
There's also the possibility of hiding the drawers and doors. The key to do this would be to put the same type of paneling along the entire wall of the side of your under-stair space. Beadboard or board-and-batten work especially well for this as the lines on the paneling can hide the seams for your openings. Board and batten in particular is fairly easy to install and relatively cost-effective. Add push latches so everything is seamless, and when closed they will all look like one continuous wall. With a little creativity and hard work, you can construct a fun, useful new space for your home.

