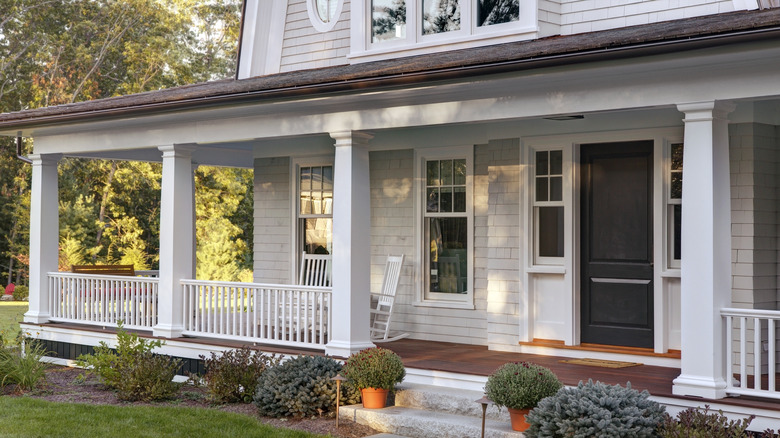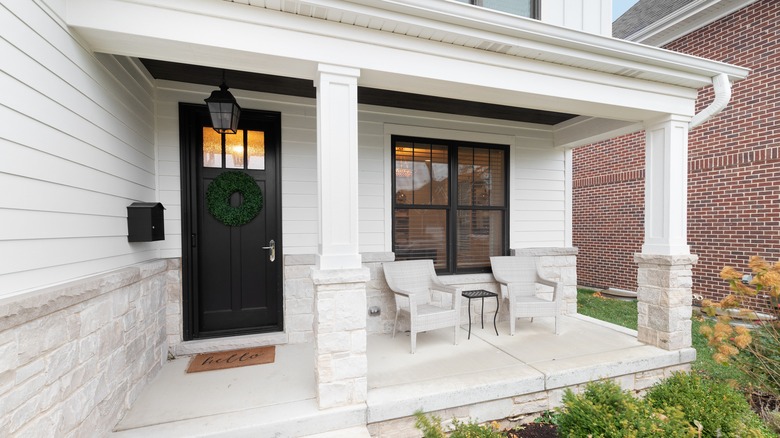Veranda Vs Porch: The Differences To Know Before Designing Your Outdoor Space
Outdoor spaces are an important element that allows you to enjoy the nature and landscape surrounding your home. Constructed spaces like patios, porches, decks, and balconies can be some of the best spots to spend time during summer or year round in warm climates. Terminology for these elements vary, with some structures filling multiple roles as exterior spaces.
A veranda is one such construction. The word typically denotes a covered structure, often with an expanse of room for seating and dining. It's often confused with a porch, which can, but not always, be similar in design and function. The differences between the two are subtle, but the way you decorate and use each one will determine which you really want as your ideal outdoor space when building or remodeling.
The word "veranda" is believed to come from the Portuguese word "veranda," which refers to a long balcony or terrace. While verandas can be considered porches, not all porches fit the definition of veranda. Maximizing your design choices to get the best use out of the space is crucial in determining which of the two will best fit your home and its exterior.
The difference between verandas and porches
The word veranda has long been used to describe exterior spaces that are solely meant for the enjoyment of outdoor living. Verandas are typically attached to the home and entered via secondary entrance points in the home like sliding glass or French doors. Most verandas are open to take full advantage of all three sides and breezes. They are usually deeper and longer in size to maximize your outdoor living space for seating, dining, and entertainment. Verandas are usually roofed or covered in some way to allow shade and protection from elements. While some are raised slightly and have railings or walls to prevent falls, others are ground level. A veranda-like structure on a second floor or above is usually considered a balcony or terrace.
Porches are more often fixed around entry points to home, such as front and back doors. Porches can be any size, from expansive ones that envelope the entire front side of the house to small covered porticos that simply cover a set of stairs and entryway. Porches are also more likely to be screened-in on some homes unlike the more open verandas. Smaller porches are usually more of a transition point from inside to outside than a true outdoor living space.
Which outdoor space is right for your home?
Which outdoor living structure is best for your home depends on your needs. If you are looking for a space that merely serves as a welcome point and landing spot for the front or back door, a porch can work wonderfully, even if it's just a small covered area at the top of the steps. You can even bring in elements like benches, coat racks, and other small decorative pieces to enhance your home's front porch as a welcoming spot. These spaces are especially nice during colder months since they offer a transitional space between the outdoors and indoors. Without another outdoor space, even a small front porch can still be an outdoor oasis with a single seat and small bistro table.
If you want to truly maximize your outdoor living space, a veranda may be a better approach. Create a veranda space off the side or back of a home by extending the roof line over a concrete slab or wooden platform. If you cannot extend the existing roof due to structural reasons or cost, you can also create a veranda-like feel with elements like attached pergolas and awnings to create shade over a simple wrap-around patio. If you love the idea of both, many homes have a wraparound porch with larger, deeper spaces to the side and back designed for outdoor living. For sun-lovers, consider a covered veranda near the house, offering shade and protection, that opens to an uncovered patio surface in the back.


