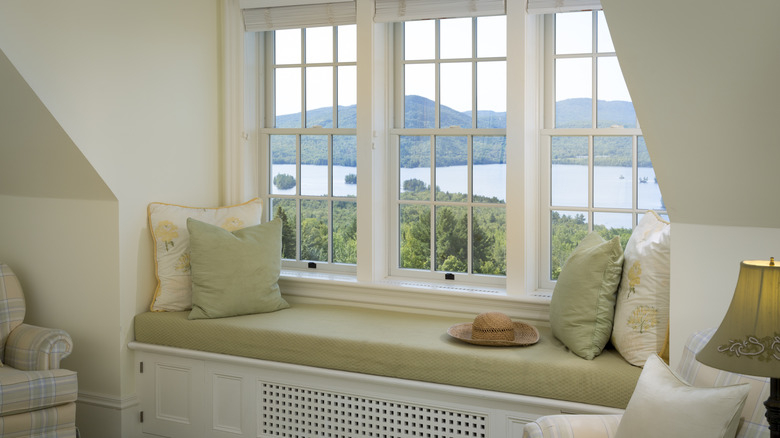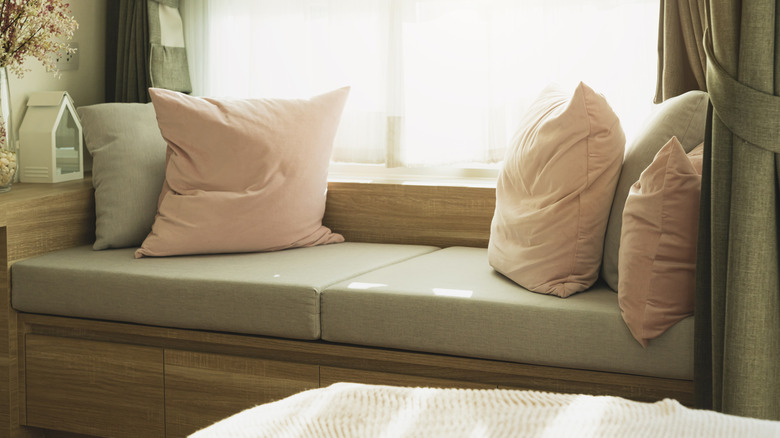The Genius Fixer Upper Seating Solution That Doubles As Extra Storage Space
We have seen numerous ingenious storage ideas from Joanna Gaines and her husband Chip, of HGTV's hit series, "Fixer Upper." However, some of their noteworthy solutions go unnoticed in the show and we believe this particularly clever one deserves a little bit more attention — the window seat-storage combo. If you have a keen eye for functional details, you may have seen this feature in several episodes. The hosts also shared an example of it in one of their Instagram posts. It is a bench built into an interior face of a wall section right below a window. Underneath the seat, they build storage compartments fitted with drawers.
Home features with dual purpose are nothing new among "Fixer Upper" projects such as Joanna Gaines' staircase design that doubles as a library and bedroom closets that come with cozy reading nooks. However, this hack takes it up a notch by incorporating not two, but three functional aspects — seating, storage, and a window. It also demonstrates smart use of space as it utilizes gaps that are commonly left empty or closed off. And as they always do, the designer-builder duo manages to execute the feat while giving special attention to aesthetics.
What exactly is a window seat?
We are not talking about that row-end seat inside the airplane. While our celebrity renovators certainly did a splendid job in their seating and storage feature, the window-adjoining couch concept is not something they invented. The idea comes from a classic architectural form called an alcove window seat or bay window seat. Though not found in all houses, this charming building detail uses the recession formed by an outward protruding window as a lounge. The seat is built directly below the window providing a lovely nook with a view of the outdoors.
The space can be used for different activities. In some houses, bay window seats serve as breakfast nooks or as part of the dining area. They can also be used as a reading corner, a study, or even as a sleeping pad. Paddings and pillows are often added for comfort. The designs vary too. Many follow a trapezoid layout which is often the result of three window panes intersecting at diagonal angles. Others can be semi-circular or rectangular.
How to build your own window seat storage
Typically, bay window seats are part of the structural design of the house since it requires an exterior window and wall section that projects outward. But it is still possible to build your own even if your walls are flat. You can create an alcove by constructing shelving or cabinets on the wall face surrounding the window. This added layer somewhat pushes the interior side of the wall inward, leaving a window-facing pocket. Most of those seen in the "Fixer Upper" series follow this version with the addition of pull-out storage.
Before constructing, make sure to select a window with a good view on a wall section that is suitable for building cabinetry. Be mindful of windows that open inward as these will be a hazard to the seat occupants. Feel free to cover the entire wall with cabinets, leaving the window area open. However, you can also choose to only build the bench that will run beneath the window or the whole length of the wall section. Purchase cushions and throw pillows that go well with the dimensions of the seat and the motif of the room. For the bottom storage, you can have it custom-built as drawers or you can fill the space by repurposing your old wire baskets as storage shelves. You can also use wicker baskets or boxes.


