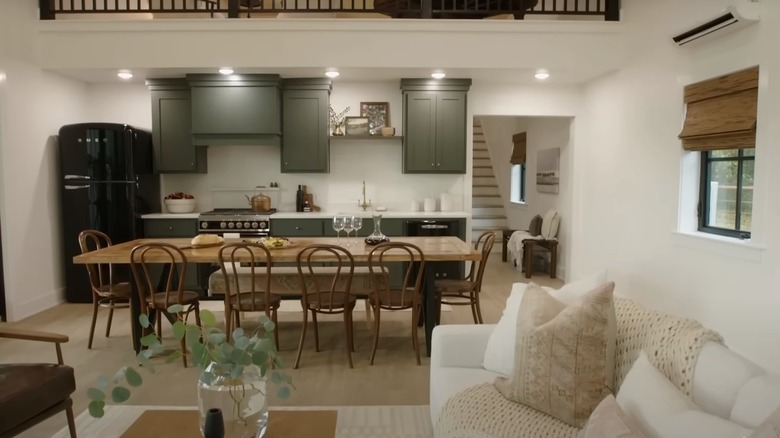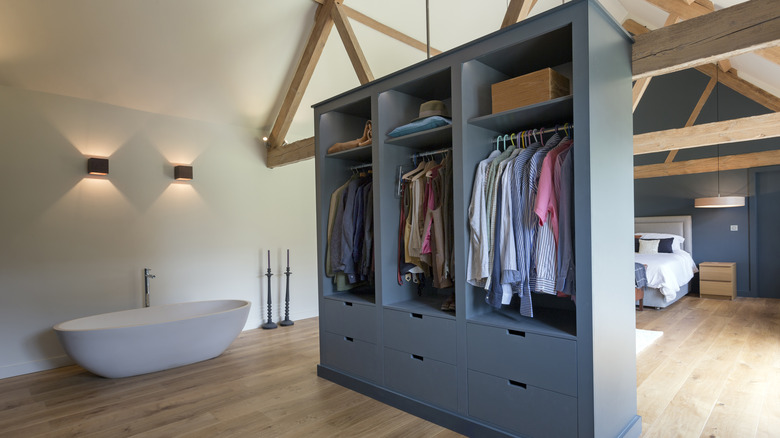Fixer To Fabulous Shows Us How To Turn A Vacant Barn Into A Luxurious Living Space
HGTV's Jenny and Dave Marrs quite often surprise audiences of "Fixer to Fabulous" with beautiful and innovative spaces that remain true to the architectural roots of the original homes and properties. In a recent episode, the couple took on a barn conversion for country singer Gabrielle Mooney that turned an ordinary barn into a unique and livable space. The challenge was to create a perfect in-law suite/guest house on the property that Mooney could live in while the main house on the property was undergoing renovations. The end result was a beautiful, open, and light-filled space that took advantage of the barn's original rustic character while creating a luxe living space with every amenity Mooney could possibly need.
Barn conversions are a lovely way to gain more usable living space on a property, including guest houses, studios or workspaces, or rental units. They are also perfect if you are looking for a rustic home style. While local regulations can dictate whether or not secondary structures can be habitable parts of your home, it may be worth looking into if you want to use an existing barn, pole barn, or shed on your property to increase the square footage of livable space.
Turning a barn into a home
The key to the brilliance of the barn redesign lies in taking full advantage of its existing features, including very high ceilings, open layout, and rustic charm. The upstairs space overlooks the main floor and provides additional entertaining, seating, and sleeping space while also serving as a songwriting studio. Meanwhile, the more subdivided downstairs space makes room for modern amenities necessary to make the home livable for Gabrielle Mooney and future residents like a full bathroom, home gym, sauna, and state-of-the-art kitchen. Wide-open windows maximize outdoor views, while a former hay storage structure on the back of the barn becomes a stylish and large covered patio.
Dave and Jenny Marrs also filled the home with items and accents that personalize the space for its owner, including a huge wooden dining table and engraved with lyrics from Mooney's songs. They created a unique rustic guitar rack for one wall out of a tree segment and used an old sink, found in a junk pile behind the barn, as the bathroom centerpiece. While it's a new space, it's filled with original details and lots of personality.
How much does it cost?
The overall cost to convert a barn into a home depends largely on the state of the barn or barn-like structure before the remodel, as well as how much interior building is required. Most barns do not have a foundation or flooring, so these will have to be added before the structure is livable and can cost anywhere from $4,000 to $12,000 depending on size. Insulation, weatherproofing, and new roofing can cost another $7,000 to $12,000. Other costs include permits, plans, fumigation, HVAC installation, plumbing, and electrical wiring, which can vary, with many barn remodels coming in anywhere from $50,000-$100,000.
The more subdivided the interior, the higher the cost. This covers support for loft spaces that often ended up being built or reinforced, interior stairwells, furnishings, decorative details, windows, and flooring. You can keep costs to a minimum by embracing a more open concept design and retaining as much of the original interior details as you can, though older wooden barns may also require strengthening and additional frame supports to bring them up to code as a living space. Smaller structures, like turning a backyard shed into a tiny home, can cost much less than a full barn conversion.


