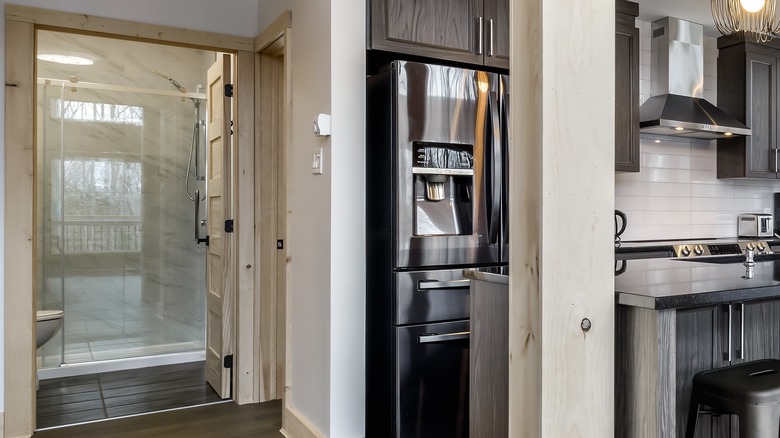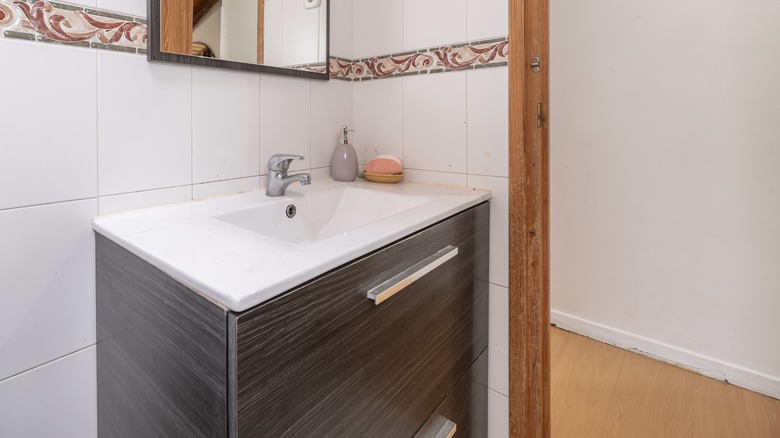The Controversial Bathroom Layout Love It Or List It's David Visentin Can't Stand
Choosing the right bathroom layout for your space is not easy. This process becomes even more challenging when attempting to follow the bathroom design rules for a smaller home. You have to be very strategic in order to use space efficiently. Homeowners might run into the problem of placing the bathroom in an awkward location. According to David Visentin from HGTV's "Love It or List It," this was the case for one of the homes featured on the show. He was not a fan of a bathroom in the home that sits in close proximity to the kitchen.
As seen in a YouTube clip from the show, Visentin and his "Love It or List It" co-star Hilary Farr exchange a few words about the placement of the bathroom. Farr predicted that Visentin would not be a fan of the layout. "Do not start with your bathroom off the kitchen," Farr stated. "It doesn't count as off the kitchen. It's in the mudroom."
The co-stars then debated on whether the tiny space between the kitchen and the bathroom door would be considered a mudroom. However, Visentin couldn't be convinced. He emphasized how the placement of the bathroom could make it awkward to navigate the space. If you are considering a similar layout for your own home, you might want to explore other options before deciding whether it is right for you.
David Visentin isn't a fan of a bathroom off of the kitchen
You might be one of the many people who finds a bathroom off of the kitchen of the home a little off-putting. Homeowners may not be too fond of family and guests having to use the bathroom so close to where food is prepared. This could result in unpleasant bathroom smells in the kitchen, and kitchen smells in the bathroom. While you could use air fresheners and open windows to help get rid of these stubborn odors, you probably prefer to avoid this hassle altogether.
Even David Visentin joked about how this layout can get uncomfortable. "I can basically grab the eggs and the toilet paper at the same time," the TV personality said on the previously mentioned "Love It or List It" episode while reaching between the fridge and the bathroom to show how little space was between them. Not only is a bathroom off of the kitchen awkward, but it might even decrease the value of your home. A study conducted by Mira Showers revealed that 49% of U.K. residents would offer £7,000 less for a house with a bathroom that can be entered through the kitchen.
Other bathroom layouts to consider
To avoid the awkwardness of a bathroom located within the kitchen, you might want to consider some other layout ideas. Even those with a smaller floor plan have a variety of other options for where to place a bathroom within the home. You might be able to turn a walk-in closet into a half bathroom. This is perfect for those with limited space. For plumbing purposes, you may also want to consider installing your first-floor bathroom, so that it shares a wall with another bathroom.
If you have two floors, determine whether your home allows for you to place a bathroom underneath and behind your staircase. Finally, you may be able to install your first floor bathroom in a hallway. To keep your layout options open, it may be wise to stick with a half bathroom for the first floor, especially if you have a small home. Since these do not require as much space, you can really get creative with placement. This might also make it easier for you to avoid having to install the bathroom so close to the kitchen.


