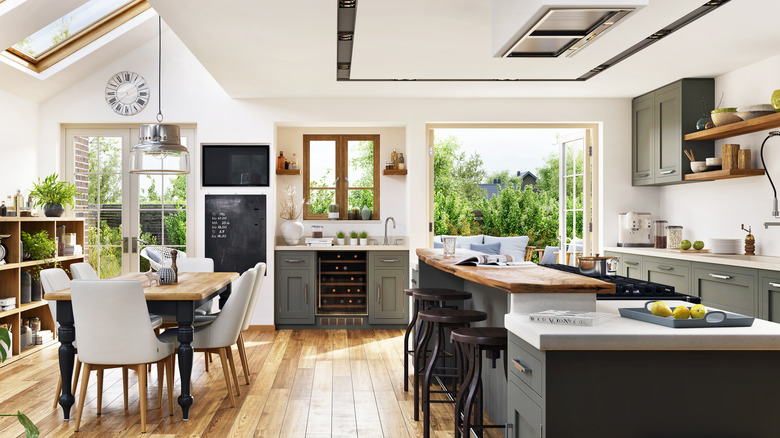How HGTV's 2024 Smart Home Makes A Kitchen Island Feel Cozy
Islands have become a mainstay in modern kitchens for countless reasons. Enhancing kitchen storage, seating space, countertop real estate, and work surface area — kitchen islands aren't a one-size-fits-all model. From shelf and cabinet combos to modern appliance-ready islands, there are many types of kitchen islands that can transform your home, making your cooking zone more functional and stylish. Like all elements in home design, kitchen islands have evolved to meet changing consumer preferences. One of the most exciting trends in kitchen islands is the shift toward multifunctional purposes and versatility. Kitchen islands aren't simply spaces to prep meals and store appliances. More and more, homeowners desire hardworking islands that make their space as functional as possible, while also creating a welcoming focal point for gathering, socializing, and enjoying time together without the formality of a dining room setting.
One notable kitchen that exemplifies this trend is HGTV's 2024 Smart Home, by interior designer Tiffany Brooks. The designer's sweepstakes-worthy home showcases how kitchen islands can serve more than just utilitarian purposes and be linchpins of interior style. Brooks does this by designing a multi-functional kitchen island attached to custom banquette seating to seamlessly connect the kitchen and dining room for a relaxed, cozy ambiance. "We custom-built a banquette loaded with storage," she said during a tour of the home for HGTV. "Attached to the custom banquette is the start of our modern kitchen." Below, we explore this innovative island design, discuss the pros, cons, and alternatives, and help you decide if this island style is right for your kitchen.
Blending spaces with the banquette-island combo
HGTV's 2024 Smart Home is a haven of high-end, mid-century modernism that's valued at a whopping $795,825. Every aspect was meticulously thought out by designer Tiffany Brooks for a stunning result. In the open-concept ground floor, she created a cozy space that erases the border between the kitchen and dining room by constructing a kitchen island that, on one side, boasts the kitchen sink, dishwasher, countertop working area, hidden smart plugs, and lower cabinets. The dining room-facing side of the island doubles as the back for custom-built banquette seating with storage under the bench. The banquette provides seating on one side of an informal dining table, with dining chairs on the other.
This island-banquette combination trend is captivating because it not only looks good, but also makes the kitchen into a multifunctional space for cooking, socializing, and dining. With storage below the banquette seating, it also avoids the dilemma of more traditional barstool seating where chairs must be moved to access island storage. Unlike barstools, lower banquette seating is also more comfortable for people of all ages. This combo also allows for true open-concept living and merges kitchen and dining space in a way that feels airy and spacious, but still cozy and welcoming. "This is the most head-turning renovation that we have in the house," says the HGTV host about the kitchen. "What was a dated and closed-off part of the house is now a gorgeous and sleek showstopper."
If you're not sold on the island-banquette trend, consider these styles instead
Despite how good it looks, there are still some unexpected drawbacks to Tiffany Brooks' kitchen island-banquette combo design. First, the proximity of the sink to the banquette seating is a recipe for spills. Although the island is very long, it's not all that wide, so the sink backs up directly onto the banquette seating with not much room between the back of the sink and the banquette backrest. It could be uncomfortable for diners to sit at the banquette while dealing with the splashes or drips of the sink behind them. And, if the island is used as a work surface, it may make the upholstery vulnerable to messes spilling over from the countertop. For a more functional design, Brooks could have placed the sink and dishwasher elsewhere in the kitchen.
Alternatives to this design include a wider island with barstool seating plus a separate dining room table. Islands that double as dining areas and integrated-use surfaces are very on-trend right now, and this would have maintained the open-concept feeling of the home, created two zones for eating, and negated the need to put upholstered seating in a splash zone. Another option would be to do away with the dining table altogether and follow the trend toward entertaining kitchens with an extended island fitted with seating to replace a traditional dining room. Whatever island you select, it should help you create a kitchen that's equally stylish and functional for your daily lifestyle and needs.

