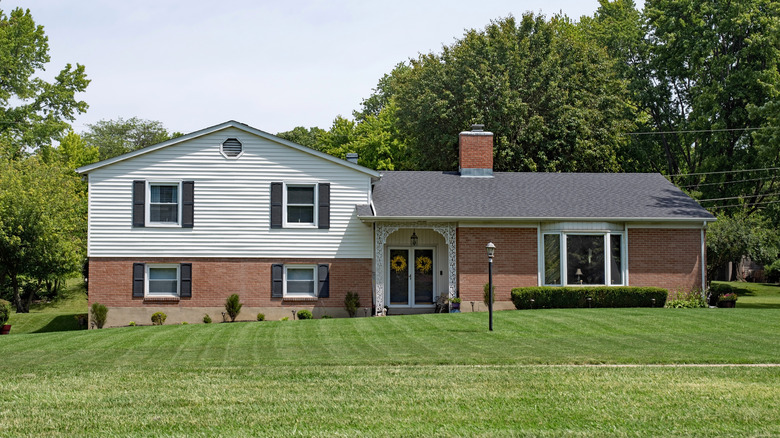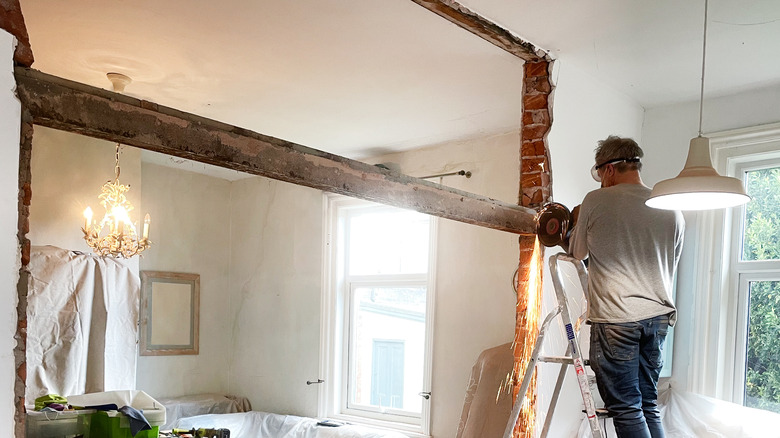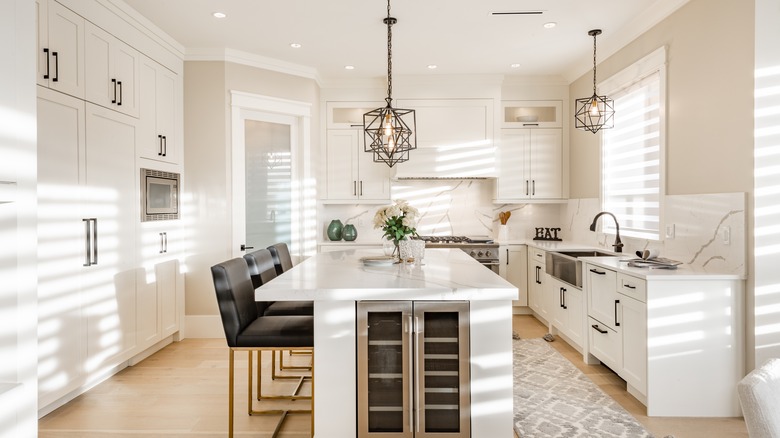If You've Outgrown Your Split-Level Floor Plan, Consider These Additions
Split-levels may not be as popular as they once were, but they have plenty of potential for rejuvenation. Technically, a split-level is a house consisting of more than one level, with the levels measuring under the requirement for a full story. The design is more affordable than standard properties because of the shorter stories. They rose to popularity in the mid-20th century as suburban America expanded with the end of World War II. By the 1980s, home buyers were turning away from the iconic style for more substantial real estate. Still, the split-level lingers and often comes cheaper than other models.
If you've got your hands on one of these homes, you may find the layout a little dated, or maybe you've had it for decades and are looking for a way to jazz things up. Either way, fixing up your split-level home by combining two small rooms into a large bedroom suite, or expanding the kitchen can transform an outdated floorplan into a whole new home. Get ready to learn how to modify a split-level floor plan with these additions to breathe new life into a classic design.
Knock down a wall to create a large bedroom suite
A benefit of the split-level layout? Clustered bedrooms. Having bedrooms close to one another is helpful for families with young children, and makes for an easy bedroom suite renovation when your chicks have flown the nest. A bedroom suite is a large room, usually with an ensuite bathroom, or other special amenities, like a fireplace. According to Forbes, adding a half-bath could cost between $5,000 to $15,000 while adding a full bath ranges between $20,000 and $40,000. These costs typically depend on materials and whether you DIY or call a professional. Something to note: a bedroom suite isn't a renovation you take on for resale value. You might not get as much of a return on investment, so this project is more about comfort than cost recovery. This is a great renovation for homeowners hoping to make their long-term space more comfortable.
To begin this expansion, you'll need to remove a wall between two bedrooms in your home. Be careful not to knock down a load-bearing wall, which is a wall meant to hold the weight of the floor, or roof, above it. You can determine if a wall is load-bearing by checking the original blueprints. Once you've opened the space between two rooms, you'll want to consider whether adding a bathroom is part of your design. For homeowners that have outgrown the basic split-level, this suite expansion offers an upscale modern take on a traditional bedroom floor plan.
Get your bucket-list kitchen with an expansion project
Another way to modernize a split-level is a kitchen update. Renovating an existing kitchen costs around $150 per square foot. Projects range in price between $5,000 and $30,000 depending on the extent of renovations, including plumbing requirements, and whether you take on any of the work yourself. Minor upgrades on a mid-level kitchen are considered a good investment, offering up to a good return at resale. On the other hand, a major remodel may only provide a much of a return on your investment, so consider wisely.
There are a few ways to expand your kitchen. Take advantage of the open floor plan most split-levels have by absorbing a connected dining room into the new kitchen. This offers extra space to introduce larger appliances, an island, a breakfast nook with built-in seating, or other kitchen ideas to make your space seem bigger. But if you use your dining room to expand the culinary zone, then where do you eat? Some split-levels include a den, office, or another bedroom on the main level. Removing the walls between rooms, or opting for a partial wall, offers a new dining location. Also consider leaving your existing dining room where it is, and expand the kitchen into another of those rooms instead. Modifying a classic split-level design to include more luxurious elements like a bedroom suite and expanded kitchen might be what you need to make your old space feel new and exciting.


