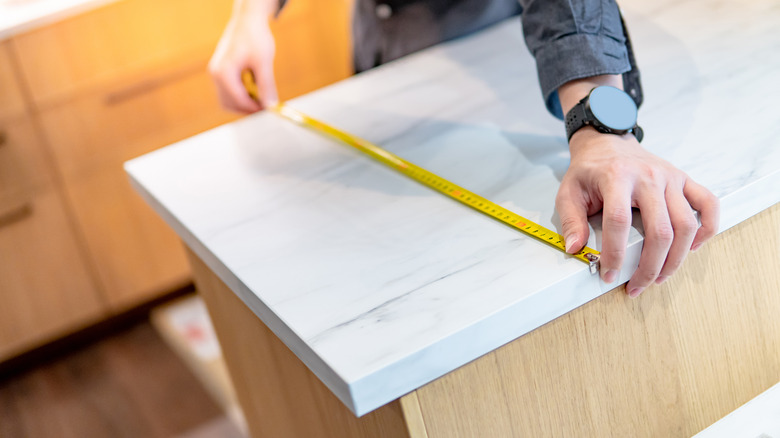Our Home Renovation Expert's Tips To Determine The Right Size Island For Your Kitchen
It can be a bit tricky to determine how to incorporate an island in your kitchen. There are so many factors to consider, but figuring out the right island size for your kitchen is one of the most important. Luckily, House Digest spoke exclusively with expert Adrian Pedraza on how to make the right choice. Pedraza is the owner of house-flipping company The California Homebuyer. He is also a licensed real estate broker who has been working in the industry for over 10 years. According to Pedraza, collecting accurate measurements, assessing how many people typically occupy your kitchen, and evaluating the height and shape of the island will all help you select the correct size.
Kitchen islands increase functionality and are a great addition for homeowners who love to host memorable dinner parties and entertain guests. Given these benefits, they are arguably well worth it despite the work you must put in to ensure you select the right size. The first step to determining the island size you need is to measure your kitchen. "It's really important to measure your kitchen space accurately," Pedraza explained. "I always ensure there's at least 3 feet (36 inches) of clearance around the island, as having this space allows for easy movement in a busy household and avoids the kitchen feeling cramped."
Determine how much clearance you will need
In addition to taking measurements, you will need to determine the amount of clearance you will need around the island to use the kitchen comfortably. Your kitchen island size requirements largely depend on this. Do not forget to factor in additional space to open doors. "Good clearance also means the opening of appliance doors and drawers doesn't get obstructed, ensuring that your kitchen remains functional and easy to navigate." Adrian Pedraza explained while speaking exclusively to House Digest.
If you tend to have numerous people in your kitchen at once, you might need more clearance to accommodate this as well. "In high-traffic kitchens, consider extending this clearance to 4 feet (48 inches) to accommodate multiple people working in the kitchen simultaneously," the expert went on to share. If you frequently have many people occupying your kitchen, you might also benefit from a larger island that provides extra counter space, according to Pedraza. However, keep in mind that you should not make your island so large that you cannot leave adequate clearance.
How do you plan to use the kitchen island?
Adrian Pedraza explained that evaluating your specific uses and preferences for your kitchen island will help you determine the size you need as well. "For instance, an island used primarily for food prep might require a larger surface area and additional storage for utensils and ingredients," the certified home inspector and renovator shared while speaking exclusively to House Digest.
Determining your intended uses for the island will also help you select the correct height. "If you plan to include seating at your kitchen island, you'll need to adjust the height accordingly," Pedraza shared. "Bar-height counters, typically around 42 inches, are ideal for accommodating bar stools. Ensure that the seating area has an overhang of about 12-15 inches to provide adequate legroom and comfort for those seated."Do not forget to factor in the shape of your kitchen island as well. Pedraza recommends L-shaped islands for those with unique layouts or smaller kitchens.
Finally, countertop materials, plumbing, and power sources are all important parts of the overall installation process as well, and should be considered early on as you plan for the install. "Granite and quartz countertops, while durable and aesthetically pleasing, require large, solid pieces and can be more expensive to install," Pedraza said of countertop materials. "On the other hand, wood countertops can handle joins better and offer a warm, rustic feel."


