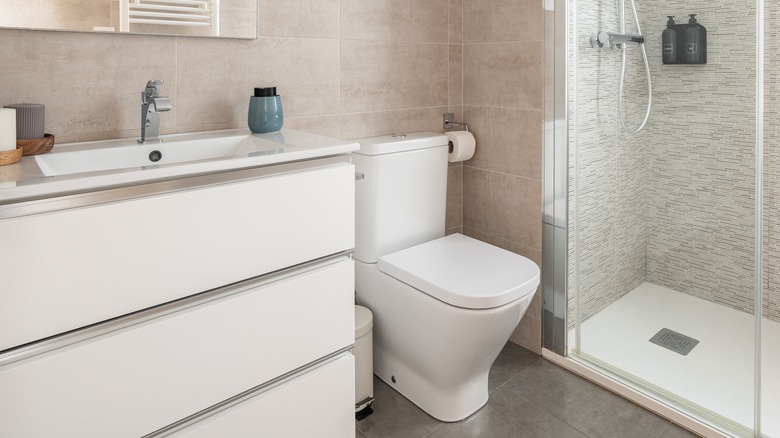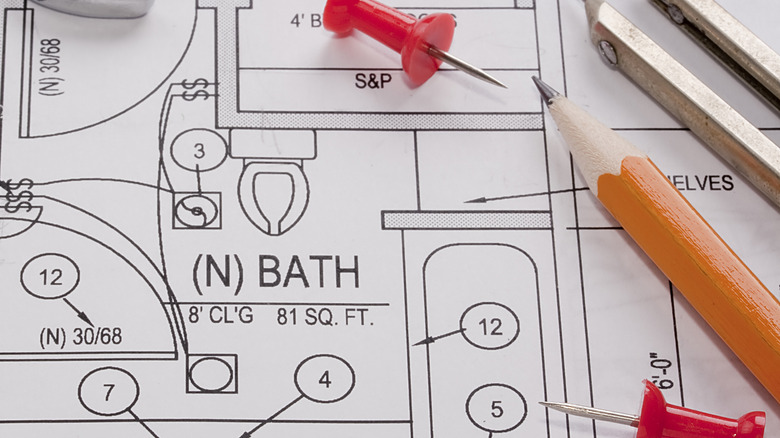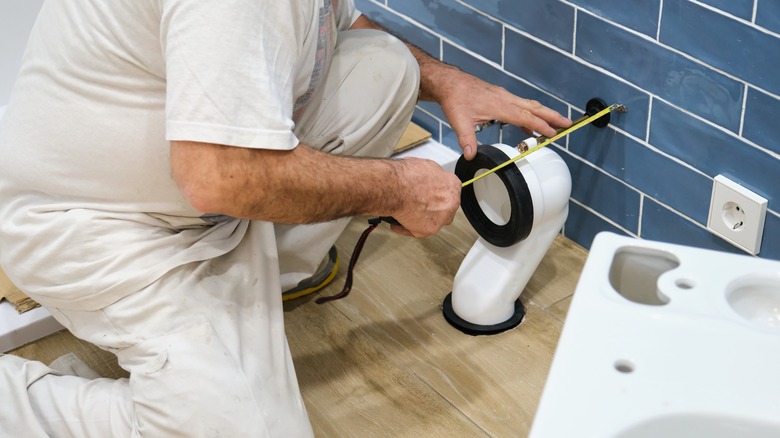How Much Space You Should Set Aside For A Toilet In Your Bathroom
When planning for a new space or renovating an existing one, there are certain rules to follow when designing a bathroom, including ensuring you have the proper clearances around each plumbing fixture to maximize functionality. When it comes to the toilet, giving yourself enough width and depth around the fixture to allow proper access and pass plumbing inspections is essential. The minimum space you should set aside for a toilet to be installed is 30 inches wide overall and at least 21 inches of depth in front of the toilet bowl — though the more space, the better.
Local building codes will dictate the absolute minimums for clearances that will pass inspection, but those are often not the most functional dimensions. The smallest powder room you can squeeze into a home while maintaining proper clearance is a linear design of about three by five feet, allowing for a shallow sink at one end and a toilet at the other with a door in the middle that swings out or is pocket style. However, when space permits you to add a few inches to the minimum toilet clearances, your added comfort and functionality will be worth it in the long run.
Minimum and recommended toilet clearances
When measuring for your width clearances on each side of the toilet, all numbers will be based on an "on center" measurement, which can be found by drawing a line down the middle of your fixture (also the center of the drain) and using that center point as your start. Fifteen inches is the minimum distance required from that center point to a wall or cabinet, meaning the toilet needs a total minimum of 30 inches wide to be installed. However, especially in the case of an enclosed toilet room with walls on both sides, 18 inches on center or 36 inches wide overall is recommended to give proper room to maneuver.
When it comes to the depth of the toilet, plan for a minimum of 21 inches from the very front of the toilet bowl to a wall, cabinet, tub, etc. This is very tight, however, so it is recommended to aim for 24 to 30 inches whenever possible to allow for proper knee and maneuver room. If there is another plumbing fixture directly in front of the toilet, such as a glass shower, or where a door opens into a small bathroom, you will want to take door swings into account and plan additional clearance space as needed to avoid collision.
Other toilet space planning considerations
A standard toilet drain is typically 12 inches on center away from the back wall. However, this measurement, called a rough-in, can vary for non-standard situations or in older homes, sometimes requiring 10 or 14 inches on center. You can also measure from the back wall to the center of the existing toilet's floor bolts if you're planning for a replacement. For a new bathroom, the standard 12-inch rough-in measurement will typically be used and will dictate where the toilet will be mounted.
Additionally, there are two types of toilet bowl shapes, rounded and elongated. The former has a shorter depth from the wall, and the latter extends out further for comfort. The shape of the toilet you plan to use will determine how much overall depth it will require. Therefore, if you are short on space, consider opting for a rounded bowl to save a few inches.
Finally, special accommodations should be made to these measurements if you are planning an accessible bathroom space. For commercial spaces, a 60-inch circle of clearance is required for maneuverability in a bathroom space. While you may not require this full clearance at home unless you need wheelchair accessibility, you may want to consider padding the recommended measurements. Use tips to improve your toilet's accessibility to create a more universally designed bathroom, such as in an aging-in-place scenario.


