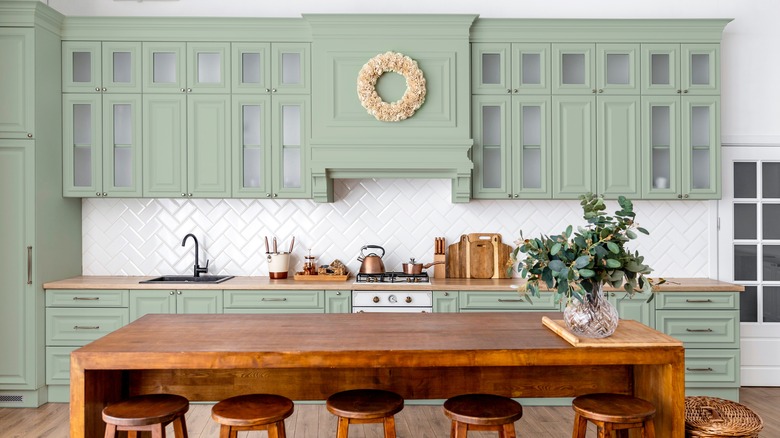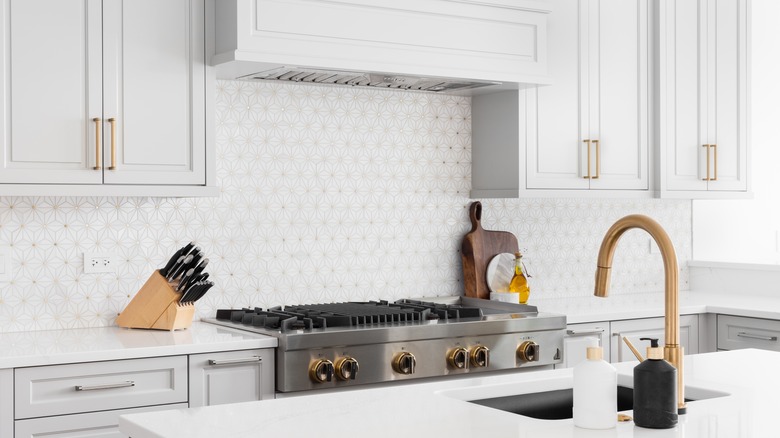The Standard Height For Upper Cabinets And When To Deviate From The Norm
When planning a kitchen renovation, in order to make sure you are happy with the way the outcome looks and functions, every little design detail must be addressed. One such detail is the height at which you plan to hang your upper kitchen cabinets above the countertop. While the standard measurement is 18 inches from the top of the countertop to the bottom of the upper cabinets, there are reasons to consider adjusting your final placement based on functionality or aesthetics.
The standards for upper cabinet heights have been tested out and perfected over the past several decades, with homeowners worldwide making mistakes, learning the hard way, and passing along their lessons so we can all avoid the same pitfalls. Therefore, the 18-inch standard is pretty tried and true. However, there are always good reasons to break the rules. Since cabinets are usually the most expensive part of any kitchen remodel, it is imperative to give your final measurements and design considerations plenty of thought before renovating.
The standard upper cabinet height above the countertops
The standard height for upper cabinets is 18 inches or 1½ feet from the top of the countertop. This means that since the standard lower countertop height is 36 inches, it puts the bottom of the upper cabinet at 54 inches or 4½ feet above the ground. Generally, this measurement allows for enough space between the countertops and uppers for small appliances and plenty of work space for cooking and prepping. This standard also keeps the upper cabinets low enough so they can be easily-reached by the average person. Upper cabinets are installed higher over sinks and stoves, between 30 and 36 inches above the sink or appliance, to give plenty of headroom for working and to adhere to fire code safety rules. Be sure to check your local code and appliance safety requirements before installing your upper cabinets.
There is a small range of adjustment that can be made, the lowest being 15 inches and the highest being 20 inches from the countertop. A measurement below 15 inches may not fit taller countertop appliances or allow enough maneuverability for cooking and prepping on the counter below. Conversely, anything over 20 inches may put the upper cabinets too high out of reach for some homeowners. People are used to seeing a standard gap between upper cabinets and countertops, so anything outside the range of 15 to 20 inches could throw off the scale of a space and look like a visual oops.
Adjust your cabinet height for functionality or aesthetics
There are many reasons to adjust your upper cabinet height, the primary being based on function — if a homeowner is really tall or short, adjusting the distance between countertops and uppers is essential. Similarly, people may change the measurement of their base cabinets and kitchen counter for a height that is right for their needs, so the uppers will also need to be shifted to keep things in proportion. Additionally, while there are many simple design tricks to help make your kitchen more accessible, the most crucial would be lowering countertop and upper cabinet heights in the space to allow for easier prep and access for those with mobility limitations.
The secondary reason for adjusting your upper cabinet height is aesthetics. For a bold, dramatic backsplash to take center stage, raise your uppers to gain a few more inches of exposed tile. Higher upper cabinets would also make room for attractive alternative storage and display options like a floating shelf or a hanging rail below the upper cabinets. There are specific scenarios where upper cabinets could be pushed even higher to 24 inches, such as in large rooms with extremely-high ceilings, to keep things feeling in-scale and proportion with each other. For modern kitchens with only a small, short row of flip-up cabinets or in a working pantry where maximum prep and small appliance space is essential, raising uppers to 24 inches could give the look and functionality you are after.


