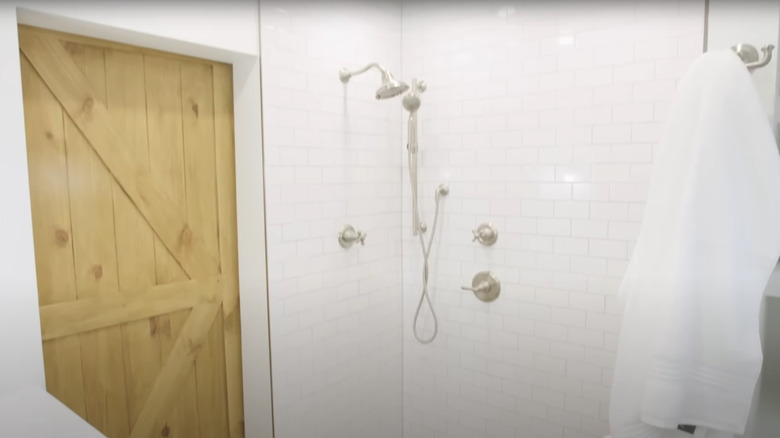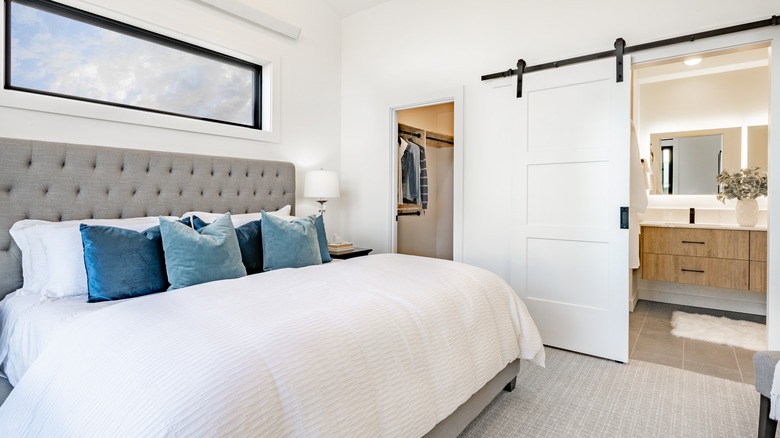Hilary Farr's Stunning Door Design Idea Is Perfect For Your Tiny Bathroom
Interior designer Hilary Farr, star of HGTV's "Tough Love with Hilary Farr" and "Love It or List It," is no stranger to creative, space-saving solutions. A major focus of both shows is her ability to help homeowners and couples who cannot agree on what needs to be done with their home, and make it work for their families, often with space at a premium. She is an expert, and viewers have learned many priceless bathroom design tips from watching Farr work her small space magic in almost two decades of HGTV air time. In the pilot episode of "Tough Love with Hilary Farr," she came up with the fantastic small space solution of using a barn door that sits on the outside of a tiny bathroom to gain back the space that would usually be occupied and impeded by the door swing.
Designers and homeowners are always looking for the best ways to make the most of their small bathrooms by maximizing functionality, storage, and aesthetics. Barn doors are an attractive yet extremely practical alternative solution for small spaces like bathrooms that need to maximize their square footage. Following Farr's lead, installing a barn door in a small space could give just the right flow, floor plan, and pop of visual interest that your bathroom needs.
Using a barn door in your small bathroom
In the first episode of "Tough Love with Hilary Farr," Farr renovates a 200-year-old barn home to give it a modernized transformation while maintaining the original character. In a small upstairs bath that needed to maximize every inch of space, Farr opted to use a barn door mounted on the hall side of wall to remove the need for a door swing within. By removing the footprint of a traditional door swing, Farr was able to increase the functionality of the space and make it feel larger due to the openness of the floor plan.
In addition to the convenience, smaller barn doors often do not need to have the wall reframed in order to install them either, meaning less labor and wall repair costs up front than other new door options. In addition, having the barn door on the outside means that are not limited in putting electrical and plumbing within the bathroom, as you can see with the placement of Farr's shower fixtures directly next to the door. This means your layout options are wide open, whereas walls with pocket doors or traditional ones can create space planning complications due to their limitations with interior framing or slab placement respectively.
Considerations for using barn doors in bathrooms
There are a few drawbacks or considerations to keep in mind when deciding if installing a barn door to a bathroom is right for you. Since it does not fully close or lock like a traditional or pocket door, privacy could be a factor. Therefore, a barn door may only be appropriate for a primary bathroom or family en suite, as guests will want full privacy.
Additionally, while some barn doors may have the ability to install with minimal modification, depending on the size and weight of the door, additional bracing is almost always required where the door is mounted, either behind drywall or exposed on the surface. This may mean that additional trim needs to be installed or you need to plan for drywall repair and paint, depending on your preference. This may not deter a homeowner, but it is a budgeting and logistical consideration to keep in mind.
Another reason some people pause when considering a barn door is because of aesthetics. Typically they are more rustic in style, and unlike the beautiful integration into Hilary Farr's barn house, that may not match the look of every home. However, there are ways to incorporate barn doors into a modern space such as using sleek a barn door with a more contemporary slab like single panel or one with frosted glass inserts to lean less rustic or industrial.



