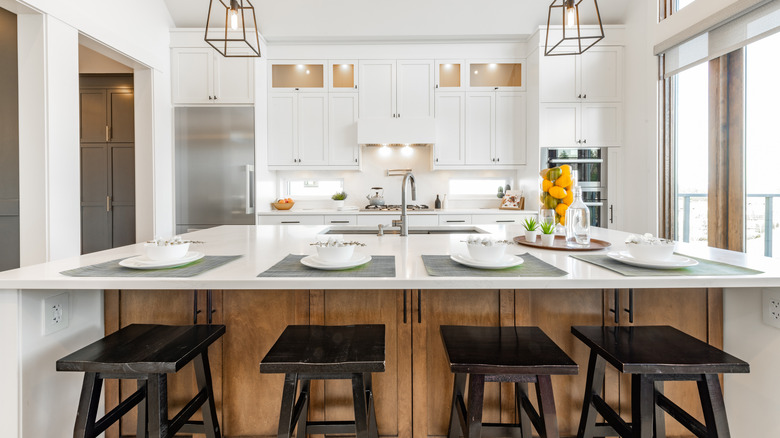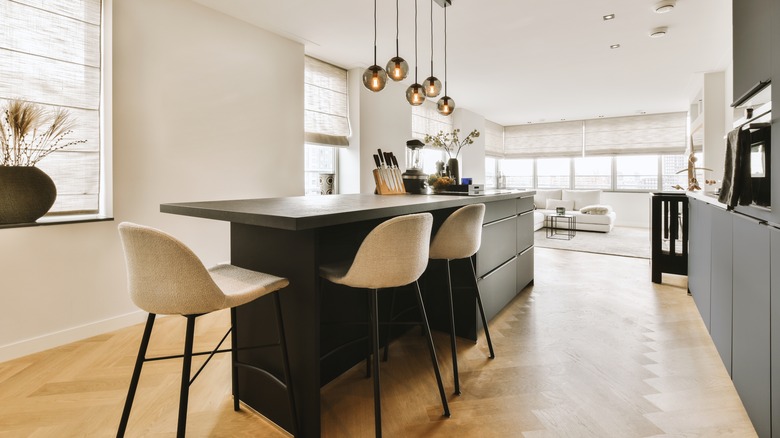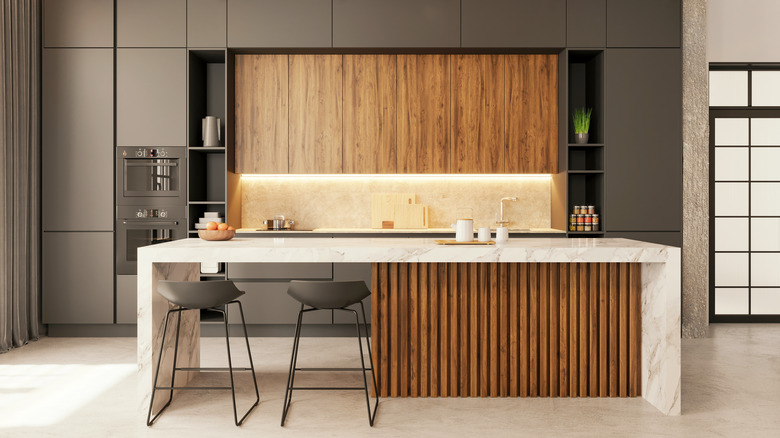Picking Seats For Your Kitchen Island Is Easy With These Important Tips
Kitchen islands with seating are the multifunctional heroes of cooking spaces. Whether you have a large kitchen or a tiny one, any chance of maximizing space is welcome, especially when it comes to an island. Of all the mistakes you should avoid when adding an island to your kitchen, one is getting the seating wrong. With the wrong dimensions or number of seats, you could end up with a space you can't make the most of. It could be too cramped for properly sharing meals or too full of chairs to use for anything other than a second dining table.
There are a few tips to keep in mind when you're choosing seats. You want to think about the dimensions of your island, the measurements that give people enough room to sit comfortably and move around with ease, and the way you'd like your island to function. Once you've figured all that out, you can fully embrace the search for seat type, color, and style, whether you want space-saving backless stools or cushier seats built for a few hours of dining and conversation.
Consider the dimensions and space available around your island
There are many styles and types of seats that work around an island. From minimal, swiveling bar stools to chairs with arms and cushioned seats, you won't be short on options. But before you filter through your selection, you'll want to think about the most important factor for finding seats for your kitchen island — the dimensions. The space you have at the island and on all sides of the seat will impact the number and style of chairs. The National Kitchen and Bath Association offers guidance on dimensions and seating clearance that is useful to follow when crafting this area.
It largely depends on the height of your kitchen island, but across the board, you'll want 2 feet of width per chair including the seat. Knee space varies based on height. For 30-inch-high counters, leave 18 inches of depth for knee space. Counters 36 inches high should allow for 15 inches of knee space, and countertops with a 42-inch height should offer 1 foot of knee space. Don't forget the space behind seated folks, either. If you don't consider how much space an occupied seat takes up, you can block walkways, infringe on another dining area, scuff walls, or simply create a cramped arrangement. In general, aim for anywhere between 36 to 60 inches from the ledge to the wall. The more room you leave, the easier it is for people to walk or wheel by.
Think about the function of your island
Aside from the dimensional constraints of an island, another tip is to acknowledge exactly how you'd like to use your island. Some people wonder if you need seating at a kitchen island at all. There are a few trendy ways to design a kitchen island that doubles as a functioning dining table that provides enough room for serving plates, preparing food, or working. If your island is primarily used for dining and socializing, a full set of bar stools or chairs is a better option; the same goes for designating one side of the island as the dining table.
If your island is more of a prepping and serving area, sometimes a group of two or three chairs on one side of the island is all that's needed — other times you might not need any chairs at all. If you have a separate dining table, you can fully reserve your island for other purposes. You can also dedicate your permanent island as a prepping station and bring in a movable island to serve as a stylish solution that creates more counter space in your kitchen. Another tip is to consider the design of your island. Not all islands have inlays or open spaces built into them. If part of it is partitioned off or blocked by panels, tiles, or building material, it won't be comfortable placing seats in front of it. This limits the legroom and makes it difficult to sit comfortably.


