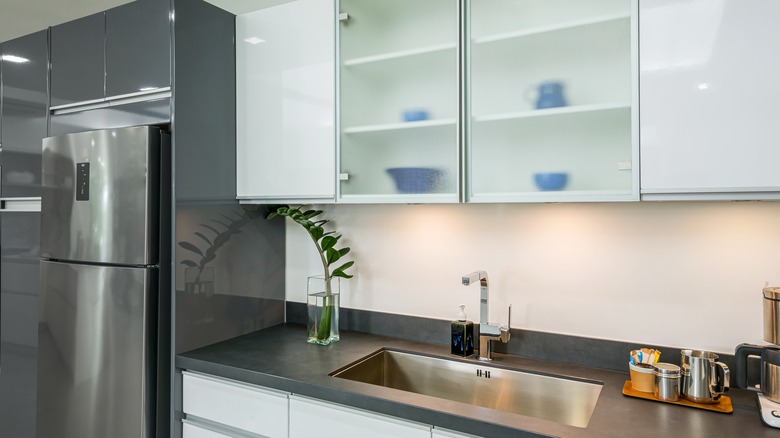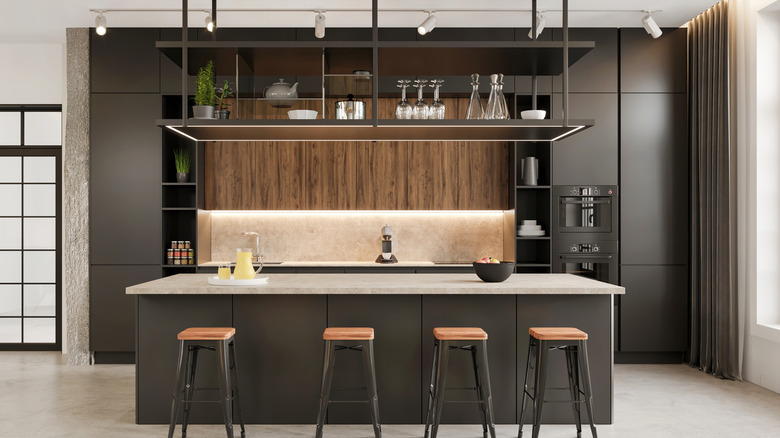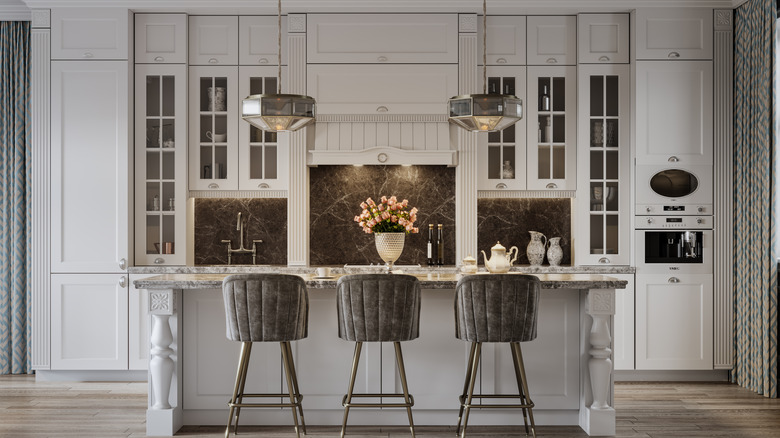One-Wall Kitchen Layout Tips That Will Add Functionality To Your Space
A kitchen's layout is directly linked to its functionality, meaning how easy it is to use and move around in. The placement of the sink, stove, and refrigerator, which creates the work triangle, is often how kitchen functionality is measured. And because this particular layout has these three elements on a single wall rather than in a triangular formation, it's often considered the least efficient of the possible kitchen layouts. However, there are ways to make this layout function well for any home chef, including utilizing an island and properly maximizing storage.
This kitchen layout is perfect for your home if it's smaller or if you have a narrow room because they are the best space-saving option. They're also cost-effective because they require fewer materials. But this means fewer storage cabinets and less prep and cooking counter space. This doesn't mean it's impossible to make a one-wall kitchen work for your space and how you function in it. It may require a little more thought during the designing phase or some strategy for a finished kitchen. You can bring out all the positives and boost the practicality and utility of this layout.
Work flow should be top priority
Kitchen functionality is often measured by the workflow created by the placement of the refrigerator, range, and sink. But by prioritizing workflow, a single-wall layout can work really well. When considering the placement of these elements, consider placing the sink in the center of the wall with the fridge and stovetop on either side. This can create an efficient line from one end to the other; for example taking vegetables out of the fridge, washing them in the sink, and then taking them to the stove to cook. You also want to ensure you have as much counter space on either side of the sink as possible, especially between the sink and stove. This provides some much-needed space to chop or prepare your ingredients for cooking.
Another way to give a single-wall kitchen a workflow boost is by utilizing a kitchen island. Kitchen islands can transform your home and provide more storage and counter space, improving the room's functionality. If you have a permanent island, consider installing the sink there to create more of a traditional work triangle. Rolling carts or island tables can create a modified work triangle by providing a necessary workspace conveniently located in front of the fridge, stove, and sink.
Be smart with storage
Storage is often limited with one-wall kitchens, so you have to be strategic and make the most of your vertical kitchen space. When you can't expand outwards in the kitchen, expand upwards. Consider wall cabinets that reach the ceiling. For standard 8-foot ceilings, 39-inch or 42-inch cabinets are the best option, while taller ceilings may require something more custom or stacked cabinetry. This can provide space for larger serving dishes or appliances you don't use every day and help free up space on the counters. Floating shelves are another option that can help vary your storage in the kitchen. These are good for items you want to grab quickly, like cups, or for storing jarred ingredients, like flour and sugar.
If you have a smaller one-wall kitchen, compact appliances can be a great way to maximize cabinet and counter space. Refrigerators, ovens, and dishwashers with a slimmer profile will take up a lot less space than their full-size counterparts. Similarly, be cautious with farmhouse and apron sinks, which can take up more counter space. Of course, you also don't have to choose all compact appliances. You can opt for a smaller oven and a full-size refrigerator, which will save you more counter space than having all full-sized appliances. Designing a one-wall kitchen with storage and workflow as a priority will make it much more functional.


