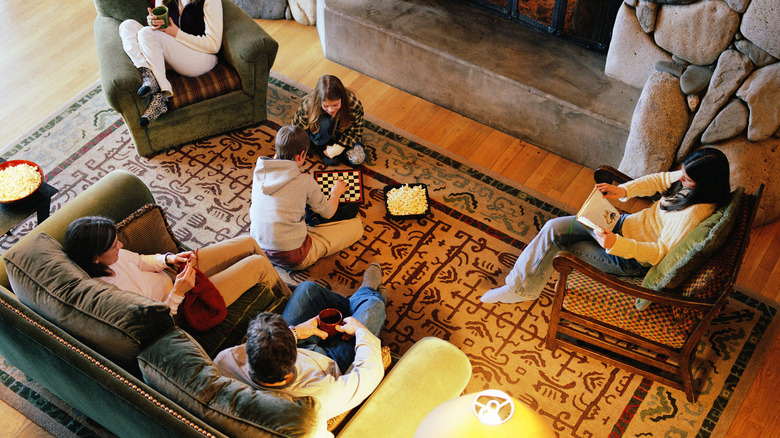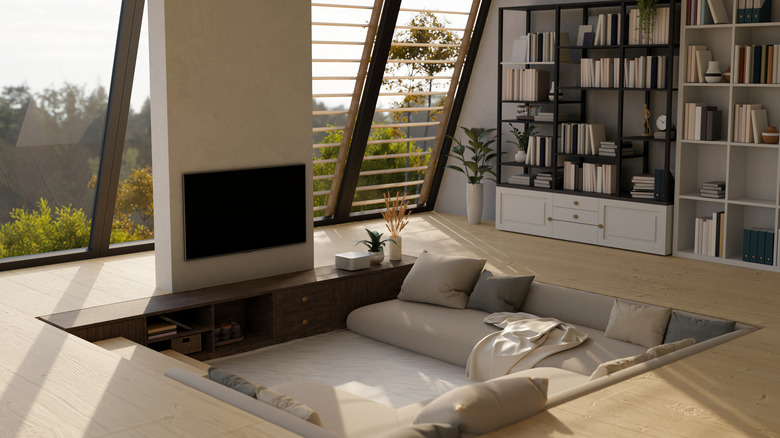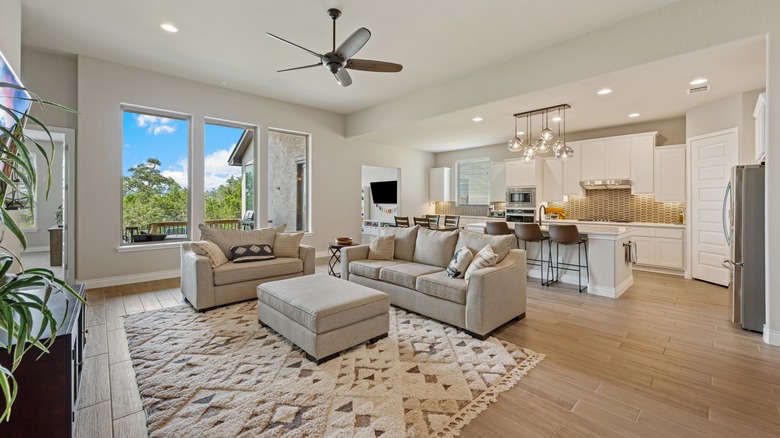The Stars Of Unsellable Houses Recommend Ditching This Once-Popular Home Feature
In the world of design, a lot of things rotate in and out. This is why it helps to look at trends through the lens of what's most practical for the current times and for the atmosphere you're trying to create. Sunken living rooms, also known as conversation pits, may have been a big deal in the 60s and 70s, but Lyndsay Lamb and Leslie Davis of "Unsellable Houses" previously advised a couple to raise theirs and embrace an open floor plan. "The sunken living room in your house dates it," Lamb said (via YouTube).
It's not hard to see the appeal of a sunken living room. It adds something interesting to the visual landscape of the space and provides the opportunity to design a more creative seating arrangement. It also creates a conducive atmosphere for people to gather and talk because the coziness can make them feel more connected. Having said that, we can agree that is no longer appealing as a home feature and it's worthwhile to find other ways to achieve the benefits that made people drawn to it in the first place.
A sunken living room or conversation pit
In this episode of "Unsellable Houses," the stars were thinking about what buyers look for these days and knew that the sunken living room wouldn't work, especially in a home where the kitchen is closely attached. They explained that the sunken living room created a disconnection in the floor plan in the limited space that was available. "The top priority would be to raise the floor to be the same level as the rest of the main floor," Lamb explained (via YouTube).
In addition to being a negative for aesthetics and functionality, sunken living rooms also hurt the value of a home because of the safety hazards they pose. The steps are obvious tripping hazards that will be stressful to manage in a home with kids or people with mobility issues. Instead of the physical separation of the living room area, the stars of "Unsellable Houses" thought seamless layout would be better because it would allow for more flow and create separate areas.
Embracing an open floor plan
Lamb also recommended using staging to define the living room, per YouTube. One way to do this is with the furniture and decor pieces you get and how you arrange them. With a U-shaped sectional sofa, for example, you can position it in a way that carves out the seating area. The same can be done with two chairs and a couch. Bookshelves can also be used to loosely block off an area with their height, width, and the direction of the book spines.
Visual tools are also effective at separating the main seating area from the dining area. Area rugs, paint, or wallpaper will also make spaces stand out in an open-concept floor plan. You can highlight a certain area with a bold color or print, or choose a different rug for each distinct area. With strategic positioning of your furniture and wise use of other design elements, you'll be able to carve out a distinct space and create a cozy vibe to gather without the hazards that come with a sunken living room.


