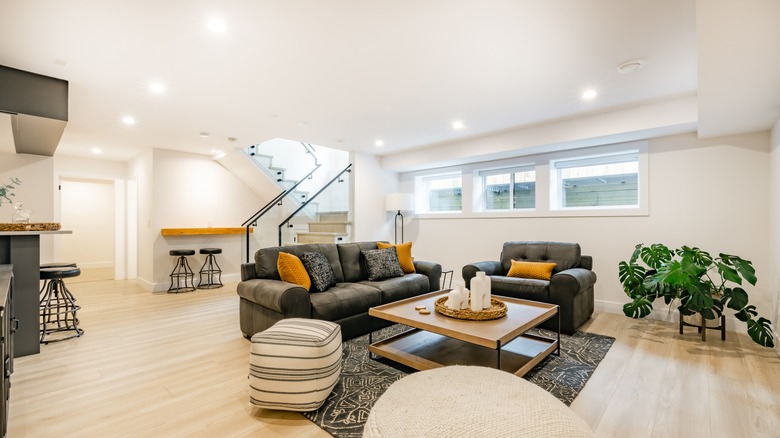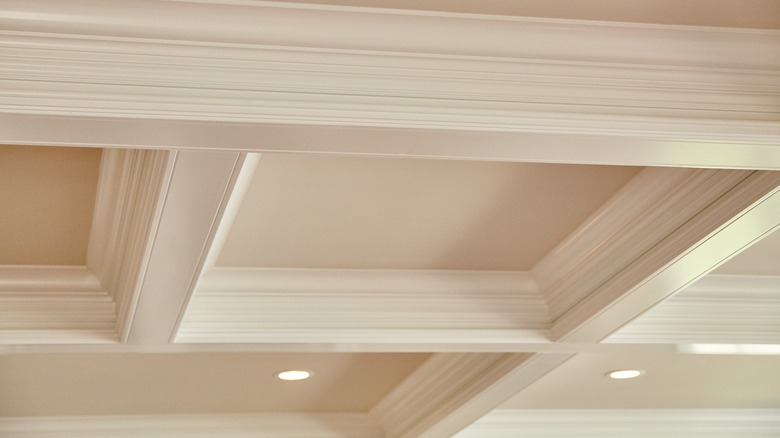TikTok's Genius Idea For Making Your Basement Ceiling Feel Higher
A finished basement adds valuable square footage to your home, and the prospect of a basement remodel is exciting. However, while there are endless options for what that new space can become, there is one thing a homeowner is stuck with in a basement project: the existing ceiling height. Unfortunately, this also means ducting, plumbing, and electrical conduit often need to find a home below the floor joists, lowering ceiling heights in certain areas even further. So how does a homeowner transform their basement ceiling to make it look as high as possible despite these necessities? The answer is hiding these utilities in large box beams. Then, you can make them look integrated by incorporating additional decorative ceiling details that match the style of the rest of the home.
In Shea McGee of Studio McGee's TikTok video, instead of choosing a drop ceiling, the designer boxed out two air ducts with modern, square large beams. Next, she ran smaller decorative faux beams and tongue and groove paneling between the structural headers that echoed the design of the rest of the house. Finally, she painted the whole space the same shade of off white. The result was a basement that looked like it had divided sections and high ceilings between the structural headers. Here's why this trick works and how to do the same in your basement.
Why these tricks work to make a ceiling feel higher
Rather than lowering the overall ceiling height to the bottom of the non-negotiable air vents with a drop ceiling, Shea McGee did some thoughtful planning to ensure that the air ducts would be located at the outer edges of one room so that the ceiling height could remain at its maximum in the center. This creates two large beams that anchor the edges of the space, create natural separation points between rooms, and bring ceilings lower only at these division points. The result of this is a ceiling that looks tall and feels airy where it counts.
Once the larger beams were placed, the designer added smaller decorative beams running the opposite direction, giving the larger box beams a structurally-relevant purpose as a termination point for the small beams. She completed the look with tongue and groove paneling between the decorative beams so that the basement ceiling now matched the aesthetic of the rest of the home. Doing so ensured the basement felt cohesive with the overall design of the house and not an afterthought.
The final trick McGee utilized was simply a few coats of the same white paint. Using the same color for the wall and ceiling paint tricks the eye into thinking the space is bigger and taller, as the lines between walls and ceiling are blurred. This monochromatic look gives the feeling of layered texture and loftiness while also blending in all necessary ceiling drops.
How to utilize these ceiling ideas in your basement
Thoughtful ceiling treatments to conceal basement utilities require some pre-planning to ensure everything feels properly placed. In the case of Shea McGee's design, the utilities were able to be placed prior to drywall to allow ideal placement at the edges of the space. If you are beginning your basement remodel from the studs up, spend some time in the planning process to ensure framing, utilities, and ceiling details are all carefully considered to maximize ceiling height.
However, some homeowners may be remodeling an existing finished basement, meaning they need to work with what they've got. In this case, use existing utilities as guidelines for placement of new walls or to dictate where faux beams would need to be located. Or, in lieu of a grid of beams, modern coffered ceilings could be just right for your space, as they achieve a high-end look with maximum ceiling height in the squares while also providing opportunities to cover utilities running in both directions.
Once the structure is determined, look at the ceilings and design style in the rest of the home for inspiration. Perhaps the warmth and texture of tongue and groove paneling like McGee is right up your alley, or maybe you lean more contemporary or traditional. Regardless of your aesthetic, turning to your home's existing style for guidance when planning your basement ceiling will ensure the design feels unified. Your final step could be painting everything the same airy shade.

