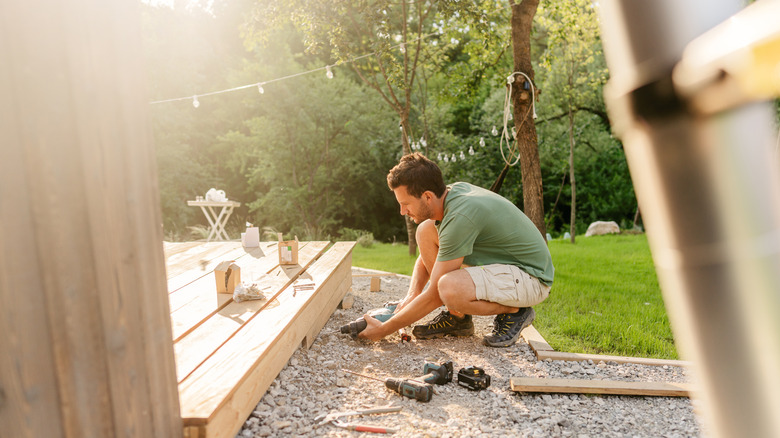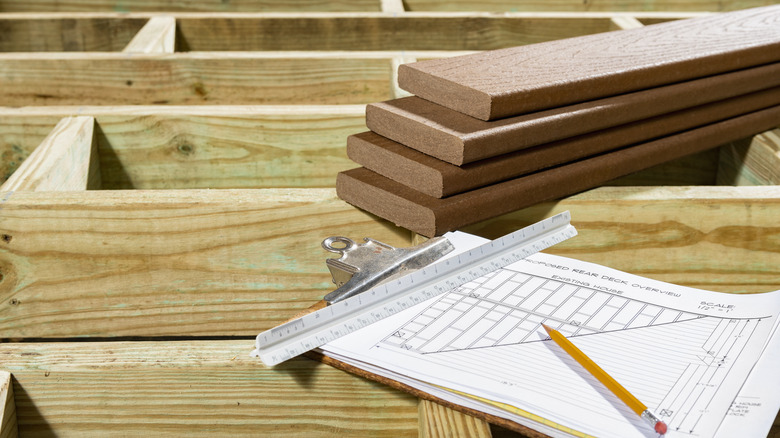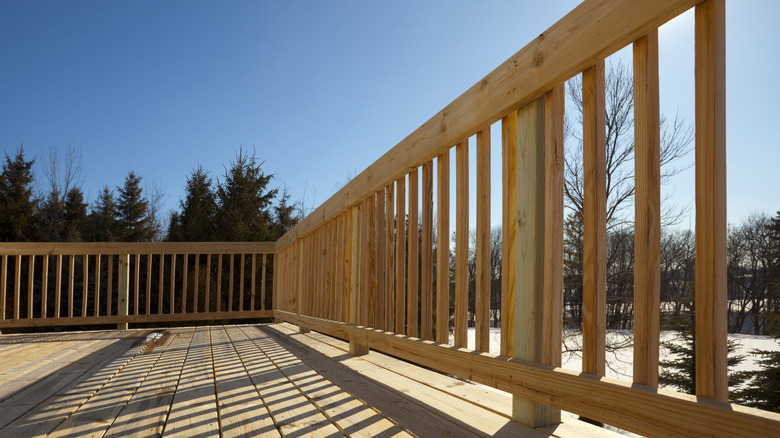The Important First Step In DIY Deck Plans For Your Backyard
As they say, every journey begins with a single step, so if you're planning a new deck for your home, you need to do things in the proper order. The first step to building a deck is also one of the most essential for ensuring your project is a success, and that is to determine the size of your deck. However, this is a lot trickier than it may first appear.
Although you'll want to have plenty of space on your deck to enjoy, you should avoid eliminating too much of your home's green space. In general, it's recommended that a deck takes up no more than 20% of a yard, leaving the remaining 80% for green space and other purposes. Another rule of thumb states that no section of the deck should be larger than the largest room of your house. Taking these suggestions into consideration will help you build the perfect deck while ensuring that it's the perfect size for your needs.
How to calculate the best deck size
When planning a deck, it's important to create a sketch and visualize the end result. You should consider the dimensions carefully and ensure that you're satisfied with your choices. Generally, a deck should be wider rather than longer and be compatible with your home's shape. Consider the purpose of the space carefully when designing a deck and ensure that it offers adequate room for your needs.
If you'll be having parties with lots of guests on your deck then you'll need to keep this in mind. As a rule of thumb, you should have between 20-24 square feet for each person that will be present during a gathering. If you're just building an extended porch, your needs may be lower than if you plan to do a lot of activities on your deck or you plan to install tables and chairs, a grill, or a DIY outdoor kitchen space. You'll also want to consider other yard features such as a pool, patio, or garden, and plan your deck around them accordingly. If you want to go above and beyond with your deck and add a bit more interest to it, you may want to consider adding a multi-level deck or constructing a few separate decks. This can add a bit of flexibility, giving you the space you need while serving various purposes and fitting well with your home design.
Cost considerations when choosing your deck's size
You'll probably want to think about more than just the usage of the space when designing your deck. Your budget may also have an impact on how big you want your deck to be as well. Although you'll save a lot on labor costs if you decide to build a DIY deck, you'll still pay a lot for materials. Remember that larger decks with lots of materials will cost more than smaller ones. It will also cost more to create a complex deck with uncommon shapes and other specifics that make it different from the norm. It's important to research the cost of materials as you plan your build to choose a size for your deck that's appropriate for your budget. Also, remember that some materials last longer than others. You'll want to take care to choose the best type of wood for your DIY deck if you want it to last.
In addition to the cost of the build itself, you should also consider how much the pre-work will cost. If you need to do any clearing or leveling in the area where you'll build your deck, this will contribute to the total. You'll also need to pay to remove any existing structures as necessary. By keeping these costs in mind and considering your budget carefully, you can determine the size and decide how much square footage you want to plan for.


