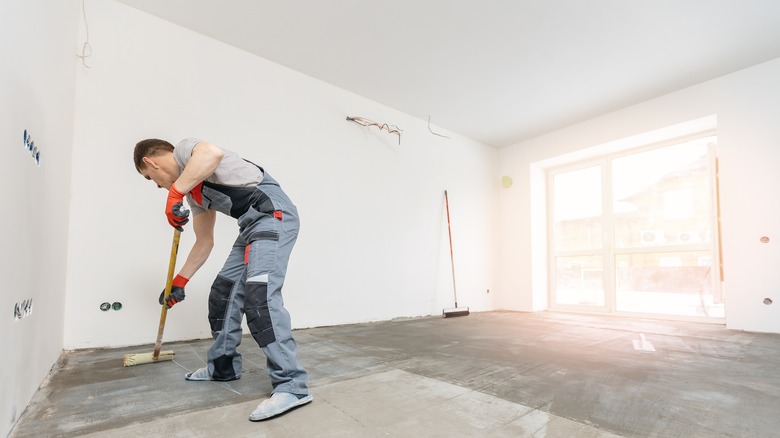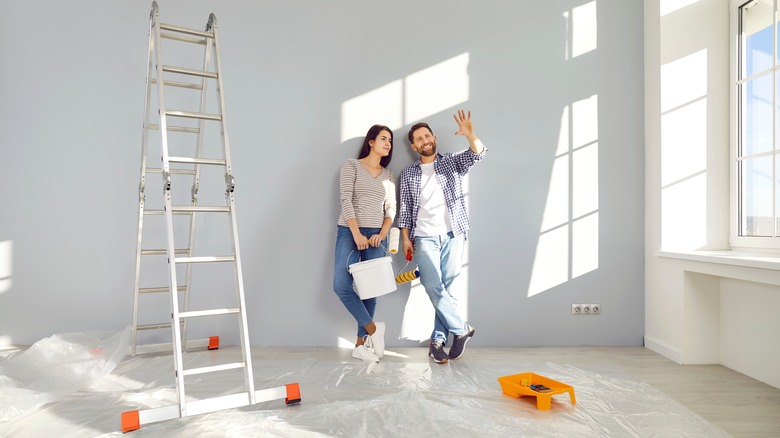Improve Your Home's Resale Value With The Simple Idea Pinterest Is Loving
Home improvement projects and renovations are not only ways to enhance your home's function and aesthetic appeal for daily living, but they are great strategic investments. When executed well, even small enhancements can improve your home's resale value, setting you up for substantial returns when the time comes to list your home for sale. While there are many projects, renovations, and clever hacks that improve the value of your house, Pinterest has been loving one tip in particular. Pinterest user Pretty Opinionated suggests filling unused spaces by converting them into usable rooms. "An empty but well-lit room could be converted into a home office or a craft room and it will be a great selling point," says the blog. "Remodel an empty basement and market it as a playroom or even a man-cave and you will have more people taking interest in your home."
Depending on what your unused spaces look like at present, this can be an easy task, completed by adding some furniture and decor. But, it can also be a huge project requiring architectural plans, electrical, plumbing, flooring, and more. If executed poorly, added square footage can feel awkward alongside your home's existing floor plan and overall harmony.
Before you use this Pinterest-approved advice, it's worthwhile to consider what kind of addition will best serve your home's needs, floor plan, and budget. Once you've decided, you'll want to avoid any issues by ensuring your renovations are planned well, permitted, and allowed by your city's residential housing codes.
Why convert unused space
As noted by Pinterest user Pretty Opinionated, creating a functional room out of unused space is a great way to improve your home's resale value. Although other projects like boosting your home's curb appeal, performing simple kitchen upgrades, and bathroom remodels also improve home value, transforming unused space comes with special advantages.
Adding usable space to your home gives you more room to live, work, relax, and play. This renovation allows you to meet your needs in the present, while also planning for a future sale. Moreover, it allows you to set yourself up for success by taking advantage of home trends that are growing in popularity with buyers.
Yahoo Finance reports that home buyers are looking for multi-purpose, versatile flex spaces such as offices that can be converted to workout areas or guest bedrooms. This will become even more important as research suggests that more workers want to work remotely, and more jobs are beginning to facilitate a remote work mode. With this in mind, homeowners can turn unused space into a room that's both functional for the present, and versatile and adaptable for the future buyer. The current state of your unused space, and the cost to turn it into a functional room, will likely play a large role in determining what you decide to use it for.
How to convert unused space
Before you start your Pinterest-inspired renovation, there's a lot you'll need to do to prepare yourself for a successful home project. Start with an analysis of what your current needs are, what your space can comfortably accommodate, and what you can afford. You'll want to fill your unused space with a room that will actually improve your resale value, not with a niche room that buyers aren't looking for, like a home cinema. For example, if you have a large sunroom that already has finished flooring, electrical, and windows, it may be wise to get a quote for removing a few windows, and adding walls and central AC. This space could serve as a flexible-use bedroom, which may add upwards of $30,000 of value to your home.
But, it's important to ensure that the space you're converting doesn't take away from the harmony of your home. For example, side-by-side bedrooms in a railroad-style apartment create an unwanted privacy issue of walking through one bedroom to get in and out of another. Instead, two bedrooms on opposite ends of a railroad apartment work best. To ensure a coherent result, you may want to consult an architect. It's also important to check with your municipality's housing department and ensure that your renovation is allowed and that you have the proper permits. Don't skip this step, as you can face hefty fines or even have to demolish your addition if it's not in compliance with local codes.


