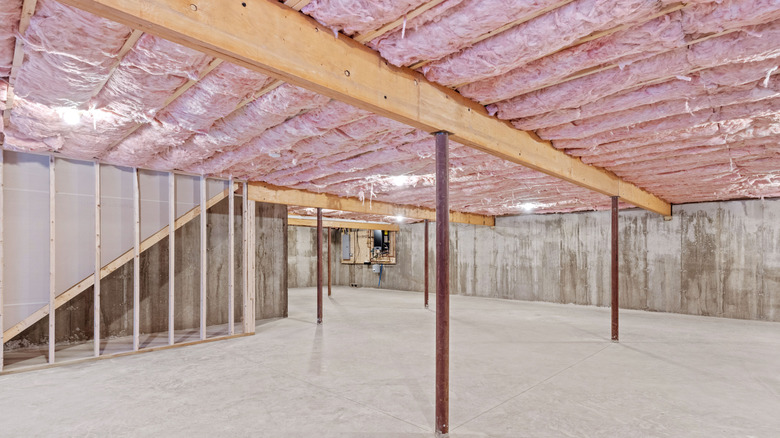This Genius TikTok DIY Transforms Your Exposed Basement Ceiling Into A Budget-Friendly Show Stopper
Oftentimes, when building a house, it's cheaper to leave the basement unfinished. This allows more of the budget to go towards additional improvements to the main living areas. By today's standard, an unfinished basement is pretty common and really doesn't affect the functionality of the space. However, if it doesn't match your aesthetic, it's totally understandable if you take things into your own hands and complete the basement yourself. While there are plenty of cheap DIY's to finish your basement ceiling, TikTokers, Collins Country, discovered a budget-friendly and easy approach that utilizes drywall and looks great.
When drop ceiling meets drywall to form a simplistic finished look, it deserves attention. To complete the project, the DIY couple began by putting insulation in between the ceiling rafters to help absorb echoes and create a sound barrier from the rest of the house. Next, they just cut the drywall to the correct dimensions and set it to lay across the lip of the i-joists. They only needed to use two drywall panels across the length of the ceiling, making it a very cost=effective solution. Finally, they added 2-inch-by3-inch timber pieces to cover the seams between each section of drywall. To complete their show-stopping ceiling transformation, they painted everything black.
Other options for a quick exposed ceiling transformation
What's so great about this DIY ceiling solution is that it's inexpensive and the drywall panels can be easily removed, if you need to access the ceiling space. Once your ceiling is finished, you'll be so impressed that you might want to look into how much it will cost to complete the whole basement.
If the drywall solution isn't for you, there are plenty of other ways to finish your basement ceiling. You could consider taking a similar approach, but using different materials. For example, wooden planks would give a more rustic, textured look and add a bit of warmth. Materials like shiplap and beadboard are both trendy ways to add some more texture and color to a room. They're easy to install and inexpensive. Ceiling tiles are pretty common, but there are so many different variations and styles, that it's easy to make them your own. Or, you might want to get extravagant with intricate, detailed tiles, or just keep things simple with classic drop ceiling ones.
If it's not materials that you need to make your own, consider the idea that you actually enjoy your exposed I-joists. There are tons of ways to make the space look intentional, while bringing out their true style. You can always paint, stain, or add to what's already there in order to "finish" or just add value to your space.
