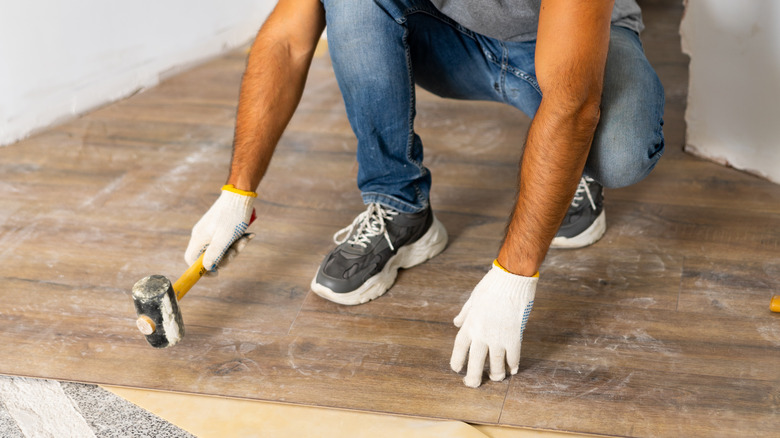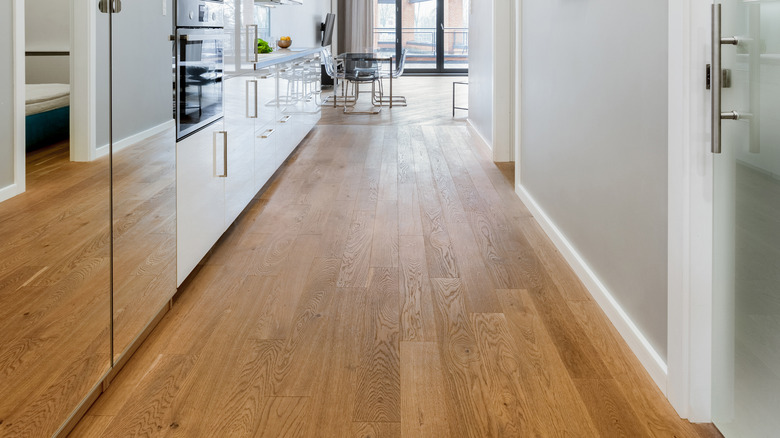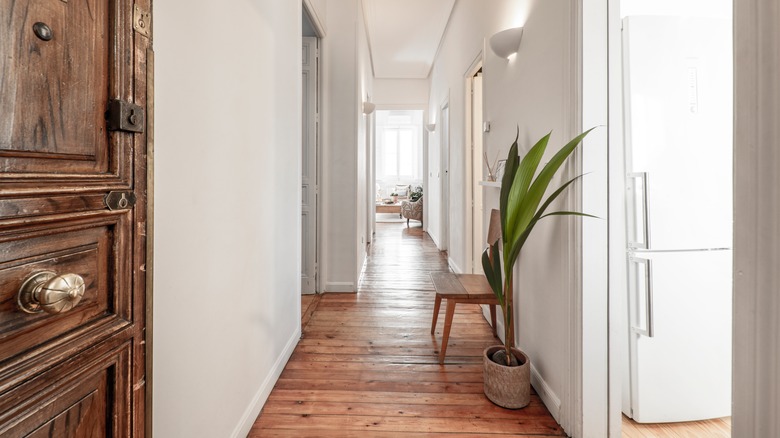The Big Mistake People Make When Laying Hardwood Floors In A Hallway
Laying hardwood floors in a hallway might seem simple on paper, but there are a lot of moving parts to it. If done wrong, these mistakes can make the finished project look more amateur than stylish. Everything from getting the measurements right to choosing the correct floorboard width to applying the stain correctly is a factor, but one of the biggest installation mistakes you can make is not arranging the boards perpendicular to the doorway. That means that the boards should be laid straight out from the door or entryway, shooting down the length of the hallway. If they're laid parallel to the door — or from wall to wall — you will make the space appear narrow and choppy.
People might feel tempted to put down planks parallel to the entryway in a hallway if the flooring was already going in that direction in the adjoining room. They might feel like they need to continue in that direction not to break the flow of the flooring, but in this case, you want to do just that. While it might not match, it will look more elegant flowing in the direction you will be walking. Here is a deeper look into why the biggest mistake you can make is installing your hallway floorboards parallel to the door.
Why you should install boards perpendicular to the entry in a hallway
If the floorboards are installed parallel to the entryway, they cut the room and make it appear more cramped than it is. Instead, a general industry rule is to install the boards so they run against the longest side of the room. This makes the room appear larger because the floorboards flow in the direction your eye naturally goes. It also helps visually "stretch" the space since the lines of the boards flow forward, giving it the illusion of more square footage. But, if you install them parallel to the door, you will create the opposite effect.
Another trick to make the hallway appear more spacious is to use wider floorboards. Choose planks that are at least 3 inches wide to make the space appear less cramped. This works because the wider the planks are, the fewer seams you will have in the space, which makes it appear airier and less choppy. Couple that with a perpendicular installation, and your hallway will look elegant and open.
Caveats to keep in mind
Much like all interior design rules, this isn't set in stone. There are times when you can break this rule, especially when a different layout will make more sense. For example, if you choose to create a border around the edges of your hallway, you can then choose a different direction for your planks in the middle. That's because the particular inlay you choose may look better with floorboards that are installed parallel to the entryway. If that's the case, then have at it!
Another exception is if your house is built on a pier and beam foundation. For this type of foundation, you should lay your floorboards perpendicular to the floor joists for stability and to decrease creaking sounds. That's because these particular foundations aren't as thoroughly supported as, say, slab foundations, so you need to compensate by nailing your flooring perpendicular to the floor joists.


