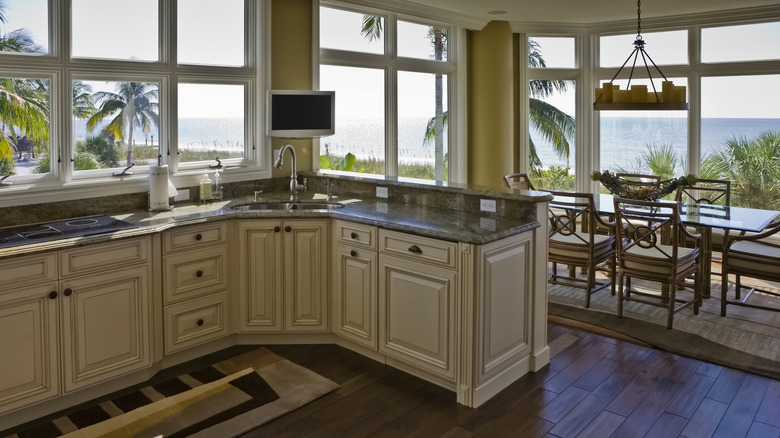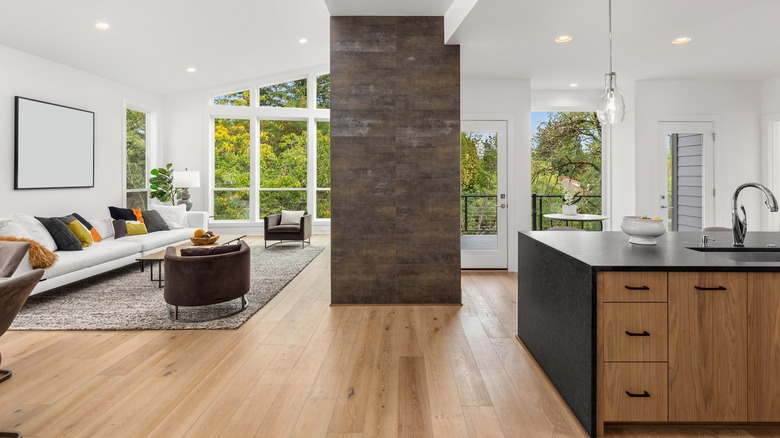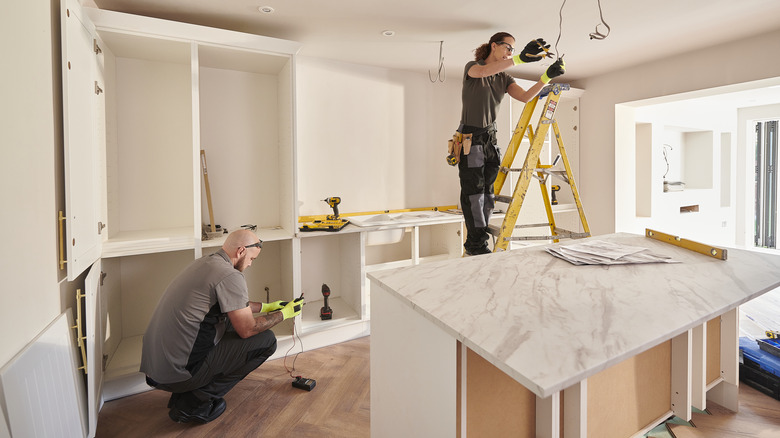Why You May Want To Consider Moving Your Kitchen To The Second Floor Of Your Home
With the passing of time, people's perception of an ideal kitchen space has undergone a metamorphosis, reflecting societal changes, technological advancements, and evolving lifestyle preferences. Historically, kitchens were secluded, utilitarian spaces tucked away at the back of homes. In the mid-20th century, the popularity of open-plan living revolutionized kitchen design, breaking down walls and fostering a sense of inclusivity. Fast forward to the 21st century, and we've witnessed the rise of minimalist, technology-infused kitchens that both serve as functional hubs and design statements.
Today's kitchen design trends are influenced by a desire for efficiency, sustainability, and a harmonious blend of aesthetics and functionality. One intriguing style that has emerged is the relocation of kitchens to the second floor of homes. This avant-garde approach challenges the conventional notion of kitchens being grounded in the heart of the household. But is this a design option worth considering? Well, the answer is: It depends. There are certain factors that can make moving one's kitchen upstairs a worthwhile pursuit, as well as ones that'll make the thought of a second-floor kitchen less than ideal.
The pros of relocating your kitchen to the second floor
One of the standout advantages of a second-floor kitchen is the potential for breathtaking views and superior illumination. Elevated above ground-level obstructions, your kitchen could become a haven bathed in natural light throughout the day. Imagine preparing meals while enjoying panoramic views of the surrounding landscape or vibrant street life! Harnessing natural light can contribute to energy efficiency, thereby reducing electricity consumption. With well-placed windows and skylights, a second-floor kitchen can minimize the need for artificial lighting during the daytime. Additionally, the strategic placement of windows in the kitchen on the upper level may allow for better cross-ventilation, potentially decreasing your reliance on your air-conditioning system.
If the main living areas are concentrated on the second floor, placing the kitchen on the same level fosters a seamless flow in your living spaces. Whether entertaining guests or keeping an eye on family members, an upper-level kitchen ensures that the heart of your home remains at the center of daily activities. The relocation of the kitchen to the second floor also allows for the creative repurposing of the ground floor, which can be transformed into an expansive living room, a home office, or any other communal area. Depending on the architectural layout of your home, a second-floor kitchen may provide direct access to outdoor spaces such as a balcony or terrace. This seamless indoor-outdoor connection not only expands your living area but also offers opportunities for alfresco dining and entertaining.
The downsides of having a second-floor kitchen
While the idea of a second-floor kitchen offers undeniable allure, there are significant drawbacks that may render this design choice impractical for certain households. One crucial factor to consider is accessibility, particularly if you have family members with specific mobility needs, such as the elderly or those with physical disabilities. Navigating stairs can become a daily hurdle, restricting independence and convenience. Besides posing challenges in terms of accessibility, a second-floor kitchen may also be difficult to evacuate during an emergency. Moreover, cooking activities generate noise, and if the kitchen is on the second floor, this may disrupt the tranquility of living spaces on both levels, impacting the overall comfort of your home.
The cost of relocating your kitchen can also be substantial. Beyond the expense of rerouting plumbing, electrical work, and structural modifications, additional safety features such as an elevator or chairlift may be necessary to ensure accessibility. These expenses can outweigh the potential benefits for some households. The potential resale value must also be considered. While unique design choices can add character, a second-floor kitchen may limit the appeal of your property to a broader audience, potentially affecting its marketability. The decision to move your kitchen to the second floor should be a thought-out one, with the consideration of both the pros and cons. While it may not be suitable for every home, in specific situations where the benefits align with your lifestyle and design preferences, the second-floor kitchen concept can indeed be a game-changer.


