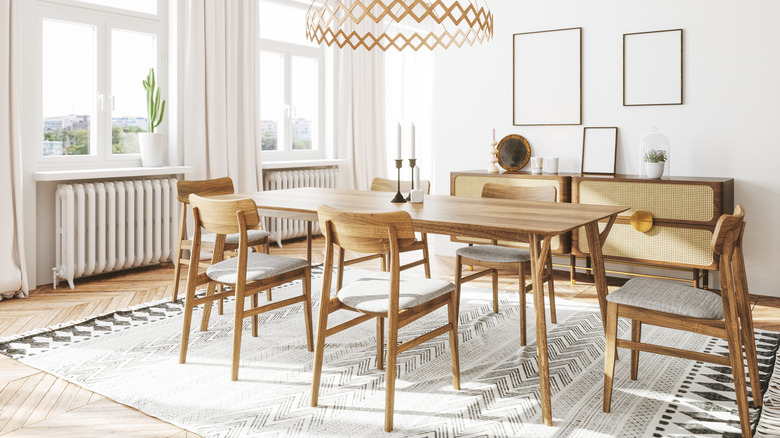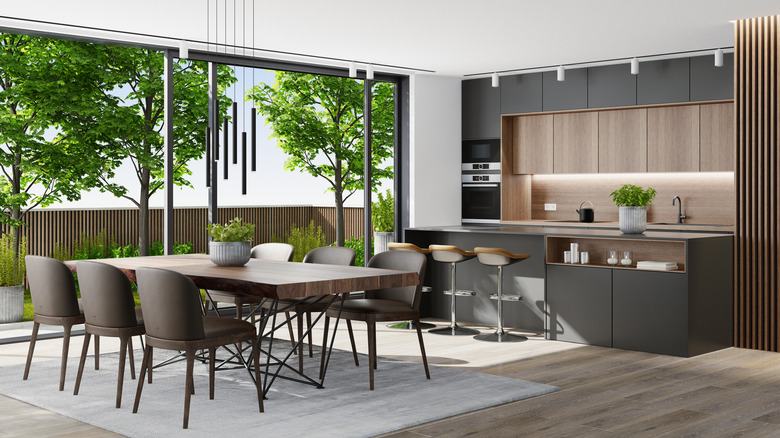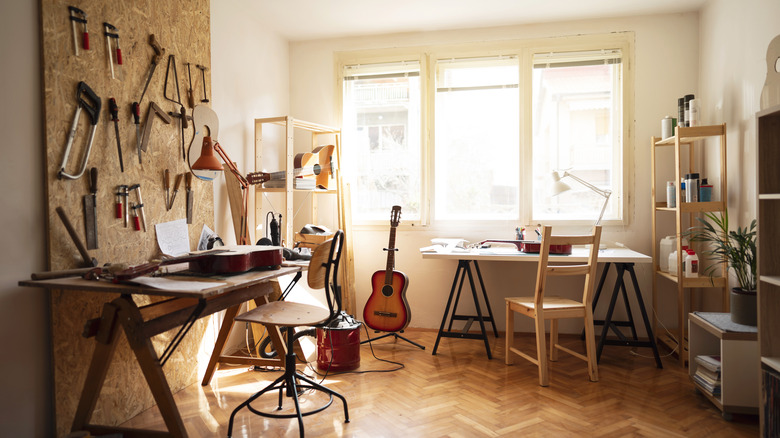Fixer To Fabulous Shows Us The Perfect Way To Make Use Of An Unused Dining Room
Homes should function the way that the people who live there need them to. Sometimes, that means being unconventional with the way you use rooms and spaces. In Season 5, Episode 9 of "Fixer to Fabulous,", Jenny Marrs shows that you don't always have to use the rooms as they were originally intended. The Marrs' clients told them they only used their dining room during Thanksgiving, and they would rather the space be used as a home office so the current home office could become a closet for the primary suite. "We closed it in by walling off the doorway behind the stairs to the kitchen and added built-ins from floor to ceiling to create a library feel," Marrs explains on her blog. "I chose a deep, moody shade to complete the Academia aesthetic. We also added a window seat to balance the built-ins and accentuate the natural light of the window."
The Marrs' clients' home was built nearly 20 years ago when formal dining rooms were more popular. However, many contemporary homeowners no longer have a need for a space dedicated exclusively to eating. The rise of open floor plans and informal dining areas in the kitchen have made formal dining rooms feel redundant. Ultimately, many homeowners are left with rooms that they only use occasionally or for special occasions. In the end, the home's square footage isn't being used to its full potential and would be best converted into a different type of space.
Combine a dining room with a kitchen
An unused dining room can be a great opportunity to increase the size of a kitchen and make it more functional. In Season 1 Episode 1 of "Fixer to Fabulous," Dave and Jenny Marrs remove the wall between a home's kitchen and dining room to create one open space. This is an ideal option for homes that have smaller kitchens or tight, enclosed floor plans that don't need a formal dining space.
Removing the wall between the kitchen and dining room creates a larger and more functional room. With the expanded space, you can add more cabinetry for storage or a large island to create a larger work area for cooking and preparation. The space from the dining room could also allow for the creation of a walk-in pantry, creating storage for bulk items and larger appliances that aren't often used.
In this new open floor plan, you can prioritize the kind of dining that works for your lifestyle. If you still want a place for big dinners and entertaining, have a larger dining table. But, for more casual dining, put in a booth or small circular table. This way, you still have a dining area, while putting the unused dining room to better use by combining it with the kitchen.
Don't let a dining room sit unused
Some homeowners prefer to eat on a sofa or in the kitchen. Some might be on the go and rarely sit down for a meal. Others might just find the formality of a dedicated dining room to be too stuffy. Whatever the reason a dining room goes unused, Jenny Marrs doesn't believe you have to reserve the space for just eating. "[S]omeone might say you have to have a dining room, but you absolutely don't need one," Marrs says in an interview with Homes & Gardens. "If you want to use the space differently, then do that." A home office is only one option for an unused formal dining room.
Similar to an office, turn an unused dining room into a library or a homework area for kids to create a dedicated space to get work done or read without distractions. Consider your hobbies and turn an old dining room into space to hold tools or materials. A craft or sewing room can have a table to work on with a wall of shelves to hold all necessary equipment. You can soundproof the space and turn it into a music room or a miniature home theater. This space can even add more utility to your home by converting it into a laundry room, mud room, or storage space. Examine your lifestyle to determine what kind of area your home and those living there need, then convert an unused dining room into a new, more functional space.


