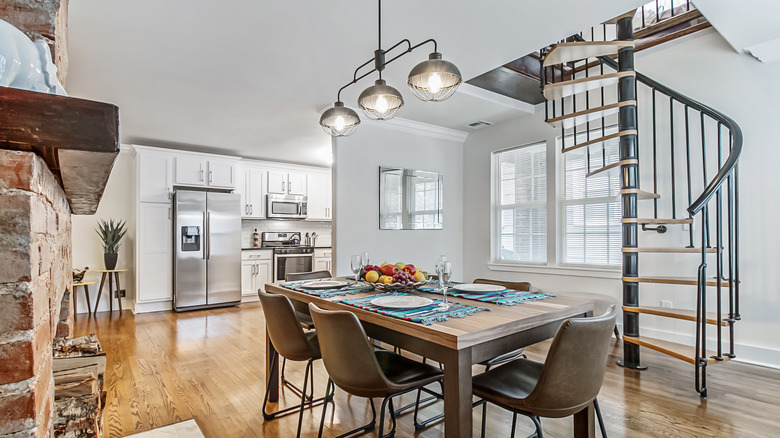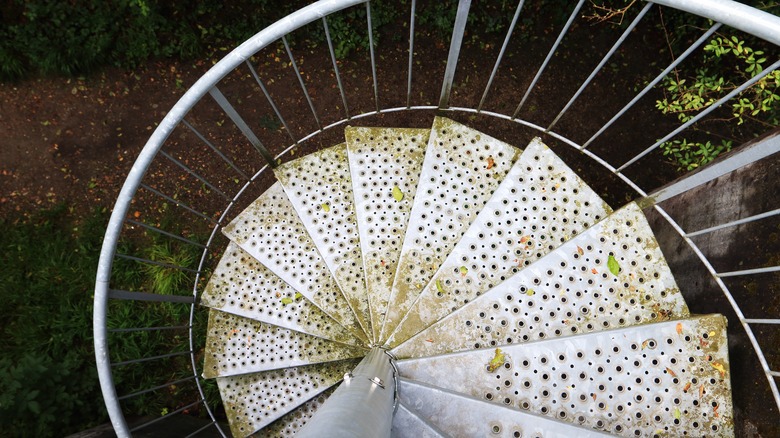Why You May Want To Think Twice Before Installing A Gorgeous Spiral Staircase
A recent visit to the Guggenheim Museum or a binge watch of the Harry Potter series has perhaps enticed you to install a spiral staircase in your home. With treads (platforms you step on) centering a singular newel, spiral stairways have been architectural mainstays since before the Renaissance. But since they cut such an elegant figure, they've been making inroads even in space-constrained homes. Unlike traditional stairs, spiral staircases can squeeze into the tiniest spaces, opening up the area like no other while easily connecting multiple story levels. Yet, they can be wasteful, which may make you rethink your decision.
The circular whirling steps of a spiral staircase leave behind a great deal of dead space, meaning you can't repurpose the area underneath as a closet. Besides, for most homeowners, spiral stairways double as a room's stylish focal point. So, instead of being slotted into a corner, they're usually placed smack dab in the center or at entry pathways, rendering the space around them unusable. Although you can decorate the area with knick-knacks or houseplants, it may begin exuding an untidy look unless designed and cared for properly. So, they're best left for minimalist or modern designs. This is just the tip of the iceberg regarding the potential drawbacks of a spiral staircase.
Spiral staircases aren't mobility-friendly
Spiral stairs' lower space requirements come at the price of steepness. This translates into higher rises—with most modern staircases at 9 inches per rise—or widely spaced slats. Both scenarios are problematic if you have children, older adults, or pets at home. These stairs are somewhat daunting to step down on, and even their sheer breadth poses significant climbing issues. They're also impractical around people with mobility challenges, such as crutch or wheelchair users.
Plus, you can bid farewell to using spiral stairs to access the laundry room since carrying the laundry basket would be a tall task. Similarly, moving bulky furniture during a home renovation or remodeling will be incredibly challenging, especially for narrower treads. This is especially concerning at the rungs closest to the central axis, where homeowners with larger feet will have the most trouble gaining a foothold. It also limits the number of people using the stairs at a particular time since there isn't enough maneuvering room for two or more individuals to move in opposite directions.
Expensive, poor navigability, and issues with building code
Since spiral staircases offer poor navigability, they're often disallowed as the main entry points to floors in households or buildings. Indeed, several fire codes prohibit using these stairs to access bedrooms or as fire escapes. Even when allowed, building codes demand you adhere to specific limits on tread width, baluster spacing, landing width, and more, which may not work in your home. So, before cutting a hole in your floor, ensure your stairway design aligns with the local codes.
Moreover, you must pay extra attention to headroom—even more so if you're tall—while building spiral staircases. This is because they coil about the newel, forcing you to bend or walk sideways when the headspace is lacking. These stairways are also generally more expensive vis-à-vis traditional stairs (especially when pre-assembled), ranging between $2,000 and $20,000 (via Forbes). The primary reason is that they incur additional costs in installing handrails to make them safer to traverse.


