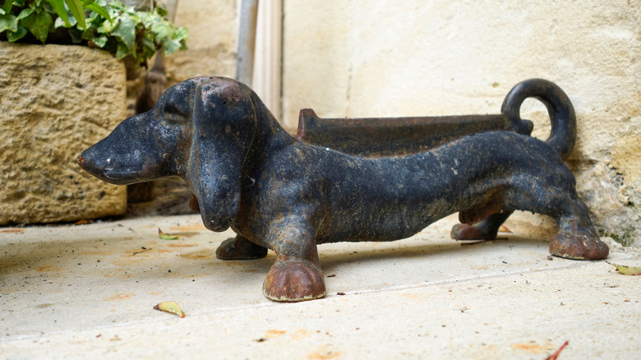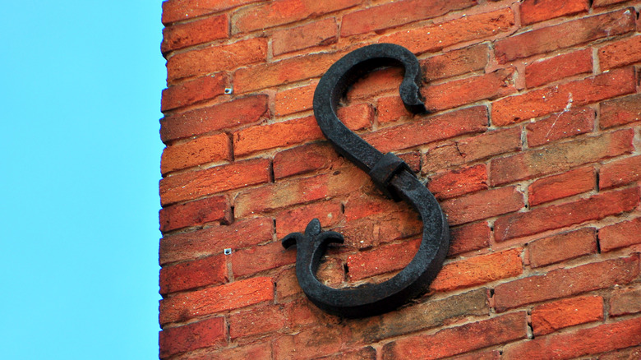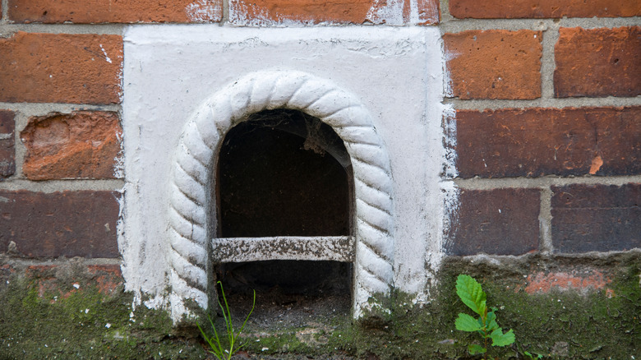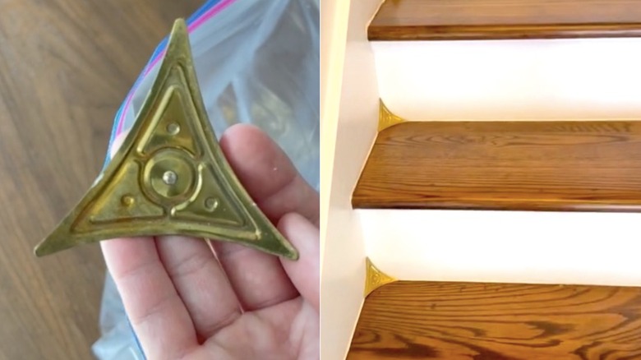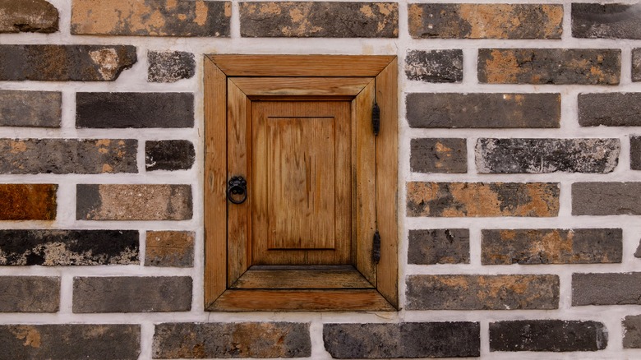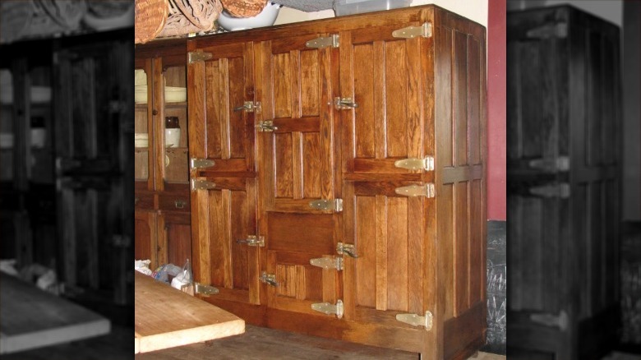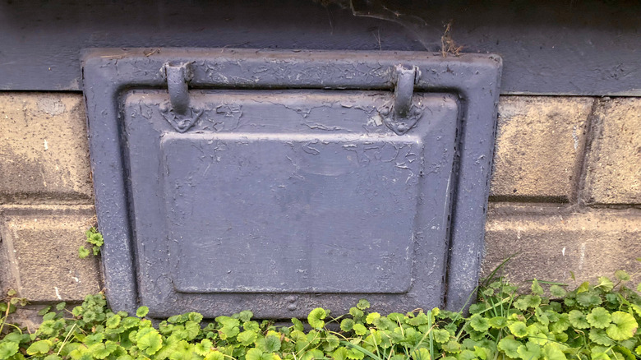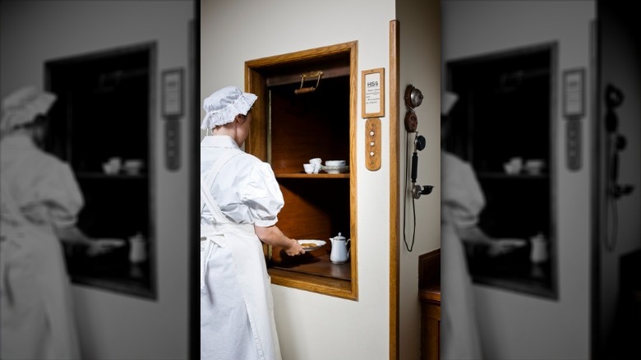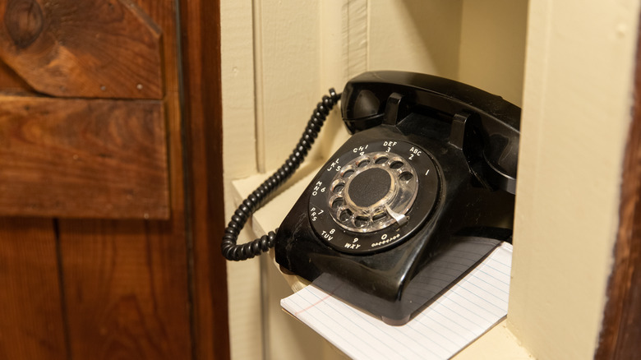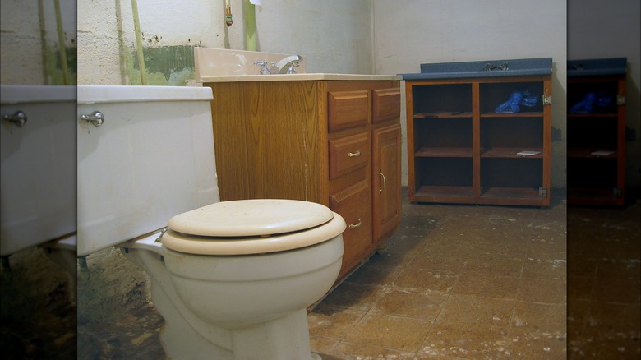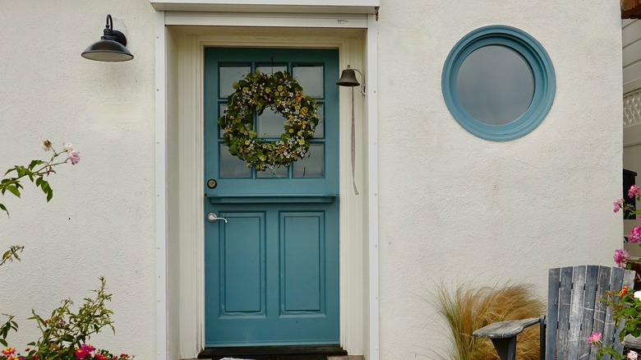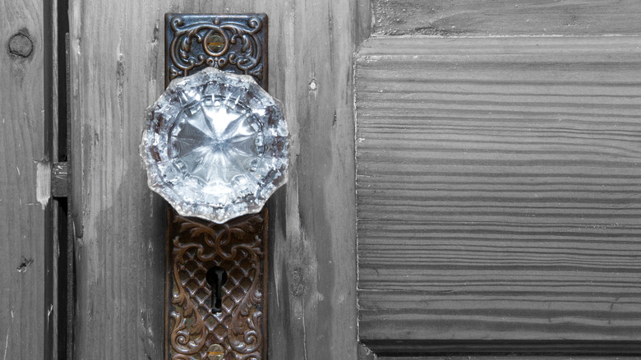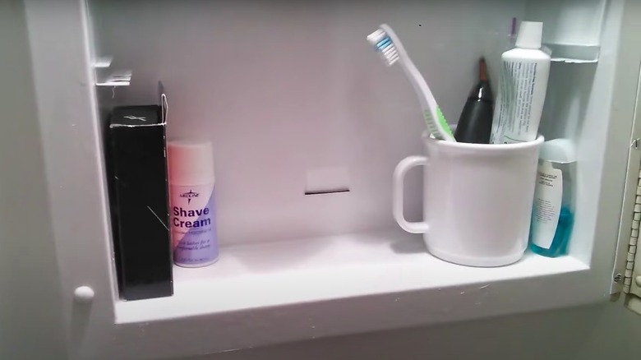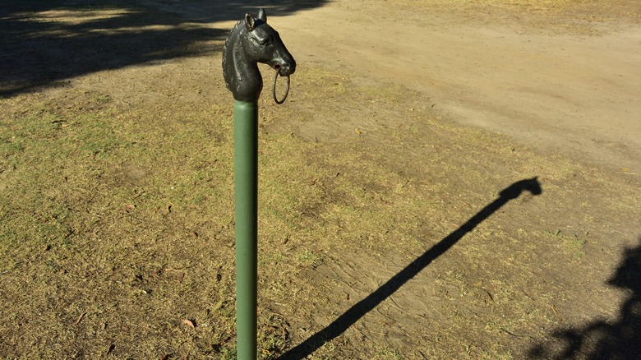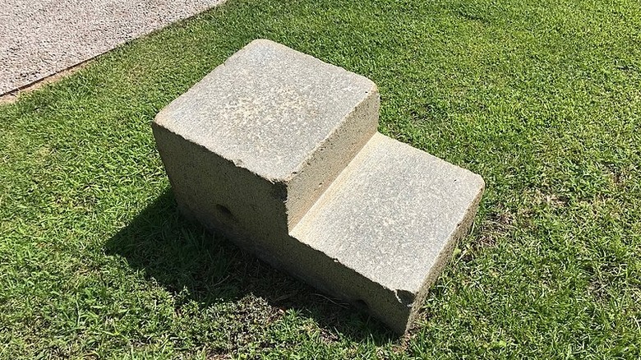Bizarre Features You Might Find In Old Homes & What They Were Used For
The only thing constant is change, they say. And the features that were regularly included in homes throughout history are no exception to the rule. What were once useful and novel items often eventually became outdated. But, even if time and innovation as made them obsolete, they can stir up fascination in the curious minds of the present day that imagine the wondrous stories they hold. What was the original, historical purpose of that bizarre home feature?
From peculiar metal pieces to mysteriously misplaced toilets, these are some of the most intriguing oddities of old homes. If your house has been around for quite some time, it might share some of these features too. Love or hate them, they are no less a part of history and deserve a moment in the spotlight. Let us take time to recount the purposes they once served and be grateful for their forgotten contributions to society's relentless progress, no matter how dull they may be.
Metal plates for reinforcing walls that double as decor pieces
Before reinforced concrete became a staple in building construction, engineers needed to devise a support system to prevent brick walls from collapsing. The solution they came up with was to install steel rods to reinforce brick walls. Both ends of the rods are then secured onto the wall using metal plates that press flat against the exterior like a washer. This kept the walls from spreading apart and making them more stable.
These metal plates are known as anchor plates but are also called earthquake washers, pattress plates, and masonry stars. They were made from either cast iron, wrought iron, or steel. Because they were quite visible, builders decided to be creative and started producing them in various shapes including emblems, letters, and stars. You can find anchor plates on many 18th and 19th-century brick buildings throughout the US. They are one of the reasons they are still standing, after all.
Entrances with boot scrapers to remove mud and manure
Imagine a time when roads were all dirt and mud. Animals pulling carriages trotted along them all day long. Their droppings lay scattered waiting for unwary soles to cling to. People hastily walk home before the evening chill sets in, eager to step inside their front doors carrying everything their footwear collected. Not exactly a mopper's paradise. Thankfully, boot scrapers were installed at the foot of building entrances. Residents and visitors would give their shoes a good scraping before entering.
The earlier types of boot scrapers were low-lying cross bars fixed onto the pavement. However, they became a tripping hazard as sidewalks became busier. Mason workers then started recessing them into the wall, forming a half dome with the iron scraper at its base. Today's streets may not be as grimy as they were centuries ago, but bootscrapers can still be useful to homeowners who happen to have them. Even if you don't want to use them to clean footwear, they make cute wall pockets for ornamental plants.
Pretty little studs on stair steps that make cleaning easy
In line with keeping floors clean, our next item was also designed to help houses stay dust-free, particularly, stair step corners. Practical and undeniably beautiful, stair dust corners are an almost forgotten gem in home interiors. But, they were common in sight inside residences during the Victorian era. The tiny studs prohibit dirt from collecting in the parts that are difficult for brooms to reach. Nowadays, this is no longer an issue thanks to vacuum cleaners.
Nonetheless, dust corners have an aesthetic charm that appeals even to 21st-century dwellers. Modern versions are now available in the market and getting the attention of many DIY enthusiasts as one of the newest ways to redecorate staircases. These new batches of dust corners, like those from House of Antique Hardware, still follow the same design as their predecessors. Their triangular shapes perfectly cover the points where the stair's riser, tread, and stringer meet. The face of the small pyramid that is left exposed is usually decorated with embossed patterns. In its center is a hole where a nail is punched through to pin it in place. Some of today's manufacturers still make them using the original brass or nickel material but plastic types are offered too.
Designated doors for milk delivery
During the Industrial Revolution, when people no longer had time or space to raise family cows, milk supplies were delivered from dairy farms by the iconic milkman. These folks went about door to door, morning after morning bringing fresh milk to every household in need. For convenience and safety, residents built special doors where milkmen could stow the goods and collect the empty containers. It was not until the mid-1900s that milk deliveries started to lose popularity when grocery stores and refrigerators became more common. Therefore, many old houses still have these tiny doors which often puzzle new occupants who encounter them.
Milk doors look simply like wooden squares on a wall but they are more complex than many people think. They are actually comprised of two doors; one on the inner wall and the other on the outer wall. This creates an internal compartment where the products are stored until they are taken out. With the increasing popularity of food deliveries, some people think the milk door concept might be making a comeback. One company, Fresh Portal, even offers built-in delivery compartments that feature temperature control and passcodes, ensuring items stay fresh and untouched by package pirates.
People used these cabinets before refrigerators were invented
A refrigerator is one kitchen appliance people cannot live without. It might surprise you, but even before houses had electricity, commercial refrigerators already existed. They were called ice cabinets and were being used in almost every home kitchen by the turn of the century. The electric versions pretty much replaced them around the 1940sbut some kept theirs and used them as regular cabinets.
What is strange about this furniture is its unique construction. Ice cabinets are crafted from wood, mostly oak or pine, but the interior is lined with metal sheets of either zinc or tin. The walls are hollow and are filled with compact insulating materials such as sawdust, cork, straw, or even seaweed. The doors, thicker than ordinary cabinets, used wide metal hinges and strong locking mechanisms to seal the cold inside. An upper compartment holds a big block of ice that drains down to a tray or a lower compartment as it slowly melts. This cooled the food stocks that were kept below. Though not as useful as they were before, some collectors still value them. A late 19th-century ice cabinet is listed on 1stDibs for a whopping $3,450.
Small metal doors leading to the basement
Before modern heating, coal was considered a daily necessity to keep houses warm. Like milk, people had them regularly delivered to their houses. However, the lumps of dark carbon created a mess whenever they passed through their living areas. So people started building exterior openings that went straight to the basement. The delivery truck would arrive and easily shove the coal through the opening. In the mid-1900s, electricity became the main energy source and coal chutes became unnecessary.
Like milk doors, coal chutes had to be small to prohibit intruders from entering through them. But rather than wood, they were made of iron to withstand the damp coal. They are attached using hinges and shut close with a latch. Many coal basements have already been repurposed as storage rooms or workshops, but the tiny doors remain. They are found in many aged residences throughout the US. Some homeowners prefer to keep them for their historical significance. Plus, they make good conversation starters too. "Almost all of the Victorian houses I sell have a coal chute," says Mimi Foster, a veteran realtor from Colorado.
An elevator for serving meals
Some older homes have fully functioning elevators but not for people. Dumbwaiters are similar to elevators but on a smaller scale, and they transported food, dishware, and cutlery across different floors of high-class homes. They are platforms that go up in down a shaft using pulley systems controlled by a crank. The shaft had openings for each floor so servants could put in the food for serving or collect the dishes once diners were done. The concept began with manual models that needed to be manipulated by hand, but eventually, electric power made them even more convenient.
Even today, some houses and commercial establishments still use this clever contraption. In some older houses, dumbwaiter shafts are repurposed as built-in laundry chutes. And if your home doesn't have one, there are even modern-day versions that add function while fitting right into a contemporary look.
Image by Hallwyl Museum / Jens Mohr via Wikimedia Commons | Mirrored and scaled | CC BY-SA
A special shelf just for the telephone
An organized home has a place for everything. But when the telephone found its way into residential dwellings in the early 1900s, it didn't have a designated space. The cords and wires were also bulky and challenging to manage. Solving the issue was the charming little phone nook. This special shelf, also called a phone niche, served households and workplaces until wireless phones came onto the scene. But, they are still present in many houses today.
Phone nooks are built recessed into the wall with a flat surface for the phone to sit on. Their designs evolved to cope with the changing forms of the apparatus. Earlier versions came with a bottom compartment to house the phone box while those built later only featured the shelves. They were often decorated with intricate moldings and bargeboards. Even without its former occupant, phone nooks can still make a lovely display shelf for an indoor plant or an art piece.
Why is there a random (often creepy) toilet in the basement?
Ask someone to tell you they are from Pittsburgh without actually saying that they are from Pittsburgh. Chances are they will show you a toilet that looks out of place in their basement, exposed in the open without any walls or dividers. The Pittsburgh potty, as it is nicknamed, has become a pop culture icon and has baffled people for years. According to locals, they were used by steelworkers to clean up and relieve themselves after a hard day's work before joining the family upstairs.
While this is likely true, building experts note that basement toilets were typical in houses before the Second World War. Their purpose was to divert wastewater to the basement instead of the main house in the case of sewer backups. Many present-day residents still make use of their unusual potties. Some even convert them into actual bathrooms or build stylish powder rooms out of them, complete with more fixtures and walls.
Image by Jason Pratt via Wikimedia Commons | Mirrored and scaled | CC BY 2.0 DEED
Doors that are split horizontally
You cannot deny their nostalgic, homey appeal. But, why do Dutch doors have top and bottom halves? The answer, like most of these quirky items, lies in its history. This door design originated in the 17th century in the Netherlands. Opening the upper section lets the cool breeze in while leaving the lower portion closed keeps dust out. At the same time, it prevented the farm animals from entering the house while holding the children indoors. It also works well as a kitchen door because it allows adults to prepare meals undisturbed while still having their young ones in view in the adjacent room. Many Dutch doors seen today are new fabrications (they are still quite popular.) However, some of the original pieces from yesteryears still survive.
The two halves of a Dutch door open and close independently, each having at least two hinges, and the lower portion holds the door knob. A separate handle and lock are built into the upper half. When used as a whole, the two sections are joined together by a latch. In some designs, the lower half is built with a flat top piece that serves as a narrow shelf when the upper half is opened.
Glass doorknobs have a story to tell
Until the early 1900s, glass doorknobs were confined only to the richest in society and the majority of households were content with the conventional hardware made of iron or brass. However, during the First World War, military supplies consumed almost all metal resources. To compensate for the shortage in material, manufacturers then turned to using glass. Companies began mass-producing glass knobs, thus making this fashionable feature a common sight among homes. Eventually, makers reverted to the metal versions, leaving the glass creations as resplendent remnants of the era.
Glass door knobs from this period come in various configurations. The most common ones include clear hexagonal shapes and diamond cuts with 6, 8, or 12 facets. Their base usually displays a tiny icon that is seen through the glass. But, some rare pieces feature shades of amber, emerald, violet, cobalt blue, and yellow-green.
Slot hole in the medicine cabinet
Is there a tiny slit on the wall inside your bathroom's medicine cabinet? Then it means your house was likely built before the 1970s. Back then, people needed a place to safely dispose of their used razor blades. Unlike modern razors that are encased in plastic holders or built with detachable heads, the shaving tools of the mid-20th century used double-sided blades that had to be frequently replaced. Rather than mixing the hazardous metals with the rest of the trash, people slipped them through these holes, never to be seen again. In the 1970s, the stainless steel two-bladed razor was introduced and the disposal holes became a thing of the past.
So where did all those discarded blades go? Well, if you break open the medicine cabinet wall, you will likely find them there by the dozens. The idea of the disposal holes was to trap the blades inside the wall cavity. This narrow gap inside your wall is used for insulation, moisture control, and to hide utility pipes. Being a dump for useless metal chips was a convenient addition to the list. Most razor holes are hidden inside wall-mounted medicine cabinets but some are found exposed above bathroom sinks and counters.
A horse-shaped pole out on the sidewalk
This isn't a chess piece standing in the middle of the yard. If you haven't guessed it yet, it is an old hitching post. During the days when horses were the standard means of transport, these sturdy poles came in handy so owners could tie up their animals and keep them from wandering off. Though cars have long replaced horses and carriages, many cities and villages managed to maintain these quaint poles. They are seen scattered in old neighborhoods throughout the US and Canada. They are also called hitching poles or tethering posts.
Originally, hitching posts were nothing more than an upright wooden pole. Horizontal posts that can hold more leashes were also common. Later on, stone poles that can better withstand harsh weather were erected. Metal artisans added a touch of creativity and created more slender posts made of iron and decorated with horse-shaped crowns. A thick metal ring is often bolted onto the top of the pole where ropes can be fastened.
A block of stone lying around in the front yard
These are not missing pieces of Stone Hedge. Alongside hitching posts, carriage steps or mounting blocks were also a feature of many 18th and 19th-century buildings. These slabs aided travelers to either board or step out of their wagons. The coachmen would stop the carriage at the exact spot so passengers could easily get in or dismount the carriages which were awkwardly too high from the ground. The blocks were particularly helpful to the elderly and women who had a hard time lifting their legs given the attire worn during the period.
Carriage steps were often made from concrete or cut stone such as granite, sandstone, and even marble. Most are plain unfinished blocks while some are more elaborate with additional elements like extra steps or built-in handrails. It was also customary to engrave the blocks with the family name of the house owner. Many of these historic slabs have either been buried or removed to give way for pavements or new buildings. But there are still plenty of them to be seen. Who knows? You might be walking past one of them on the sidewalk every day. Only, you didn't know what it actually was!
Image by Dr. Blazer via Wikimedia Commons | | Cropped | CC BY-SA 4.0 DEED
