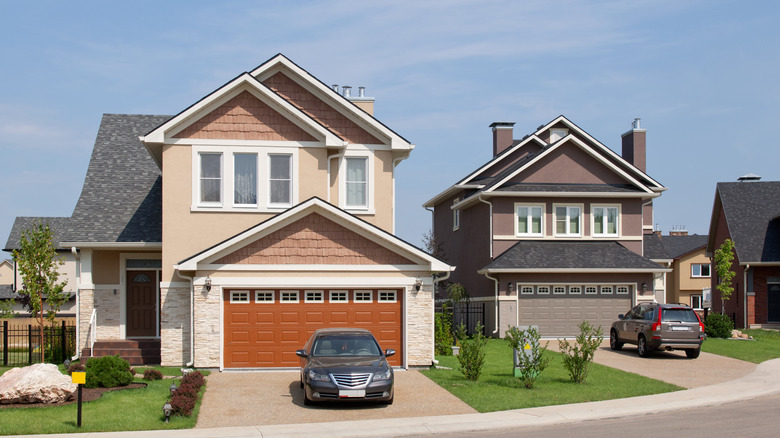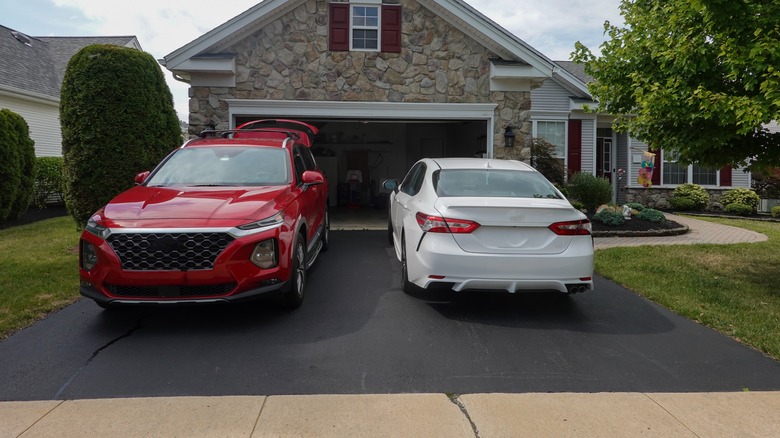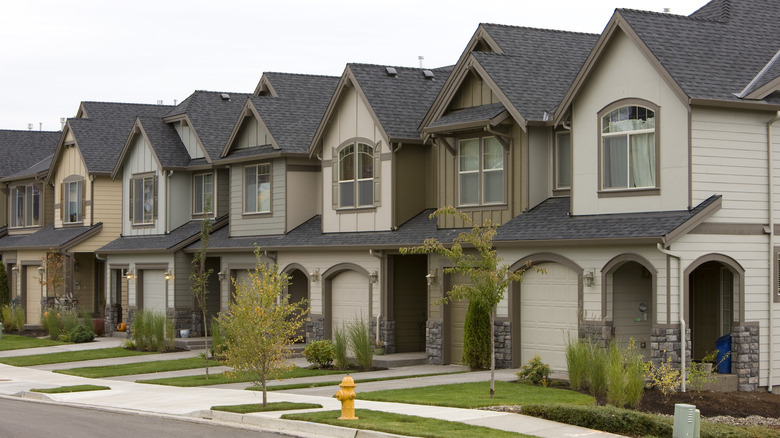Why Is It So Common To See A Front Facing Garage Nowadays?
Garages originated at the back of the home, in a separate building converted from old carriage houses that had previously held a family's coach and horses. When attached garages eventually became a design norm, they were typically still accessed through the rear of the home, through an alley that ran between two parallel streets. So why do most houses built today have garages facing the street — garages that are, in effect, the face of the home? The answer, unsurprisingly, has to do with space, profit, and convenience. They simply work better with the layout of most modern homes and give residents direct access to the street, without having to negotiate alleyways.
Planned communities began in the U.S. as early as 1869 outside of Chicago, but New York's Levittown brought the subdivision to the masses, and as the demand for these single-family suburban homes skyrocketed, the subdivision became the standard model of where and how to build a house. These micro-neighborhoods were built with an eye for the commuter, where cars were kings and garages were their castles.
Front facing garages allow convenient access to the road
With cars becoming the ubiquitous form of suburban transportation, it only made sense for the garage to be moved to the front of the house. The former access alleyways were narrow and may have posed security risks. A front entry garage solved this problem, giving each home that had one a direct line to the road, and feeding into the American ideal of individualism as garages evolved into more than simply an enclosed parking space.
The wartime and post-war boom of the 1940s started seeing attached garages expand in popularity as people wanted direct access into the home for privacy and protection from the weather, and as such, garages became more functional as well. With the driveway and garage being closer to the front door, the house is naturally more user-friendly for residents and guests.
While front facing garages are the most common, side entry garages have also been desirable for their increased curb appeal. The one big stumbling block against side entry garages, unfortunately, is space.
More houses taking up less space
The more popular these subdivisions have gotten, the more builders have developed them, packing their streets with as many single-family detached homes as possible. Increased population means more people per square mile, and in terms of housing, it means each house must have a smaller footprint. Technically the approved range of a lot size in any subdivision is determined by the local zoning laws, but municipalities also benefit by having more houses available, in the form of property taxes. Therefore, lots tend to be narrower, with less space between neighboring homes. These narrow lots suit the front facing garage model best, since the driveway width fits inside the width of the home's footprint.
Unless your subdivision home is on a corner lot, it likely doesn't have a side yard big enough to accommodate a driveway, so the front entry garage is the only option, even for those who don't think this garage style boosts a home's curb appeal. For even smaller lots, there is the snout house, in which the garage is not only front facing, but sits further out ahead of the rest of the house, like a big hog snout. These are also the result not only of profit margins but zoning laws with strict parameters on parking, front lawn size, and the like. Even though people don't like the look of these protruding garages, it seems that the car is still king and gets first consideration when planning homes.


