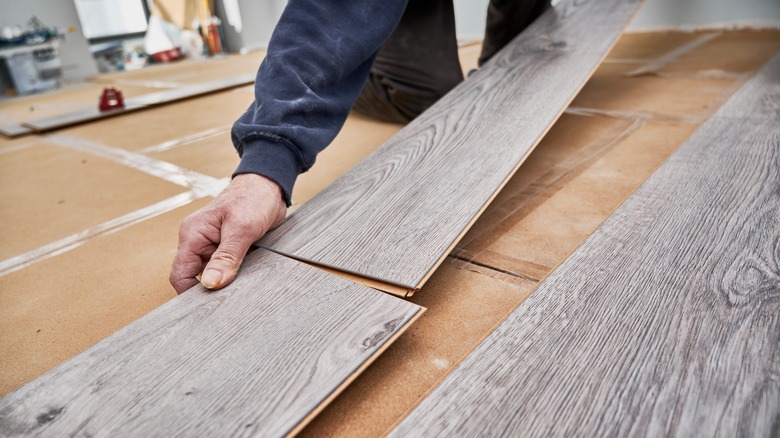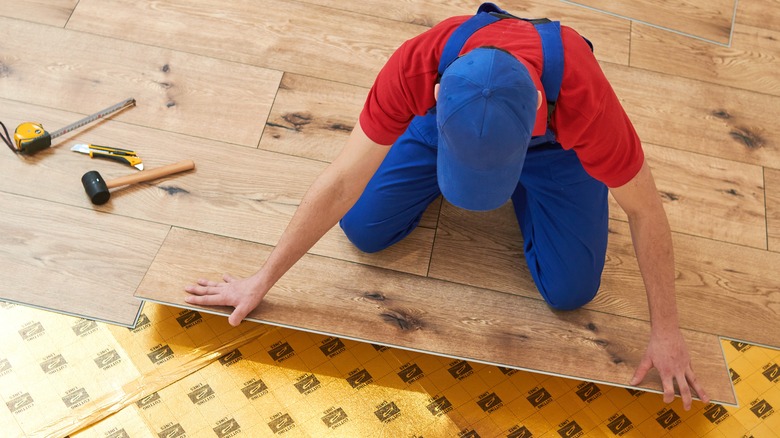Does TikTok's Laminate Flooring Install Hack Hurt Or Help?
Everyone loves a good TikTok hack, but not all hacks are created equal. With the abundance of how-to videos online, it can sometimes be hard to determine which ones are legitimate advice and which are terrible ideas. TikTok's way of recommending videos based on your watching habits, interests, and mutual interactions, among other things, is not exactly a way of vetting the merit of the content. After all, anyone can sign up for a TikTok account, but not everyone is an expert on what they're posting. Lots of people don't know what they're talking about at all. So, it's important to vet every TikTok hack that comes along before you try it.
Look for reliable sources in the form of videos by reputable companies, professionals, and trusted experts, and don't be afraid to look at the comments, which in these cases are like user reviews cross-checking the validity of the claims. Often, a little bit of research into an idea will be enough to save yourself a big headache later on. One such hack involves the installation of laminate flooring. A video posted by @mr.stukov shows a handy way to use a washer to trace the exact line of a wall that laminate flooring is going up against, so it can be cut exactly. However, anyone familiar with the laminate flooring installation process knows this is an unwise move. Since laminate flooring needs room to expand, installing it directly against a wall could lead to problems down the road.
The problem with the video
There are many home improvement hacks that work to save time and effort, not to mention costs, toward a completed project that looks and performs perfectly. However, for every one that works, there are untold numbers that don't. This video tutorial falls in the latter camp. In the video, the poster is using a washer as a guide. Placing the laminate plank to be installed against the wall, they stick the point of a pencil through the center hole of the washer and then push the washer's edge along the length of the wall, marking a line along the plank. Then, they cut the flooring along the pencil line so that it abuts the wall with no gap.
For a novice DIYer, this tactic might seem fairly clever. But, as seasoned home improvement professionals and amateurs alike can attest, installing laminate flooring all the way to the wall is a mistake. The TikTok commenters mention over and over that this type of flooring requires space. They're right. You need about a ⅜-inch gap between the flooring and the wall to allow for expansion and shifting. This gap is then covered by your baseboard and quarter round trim or molding. There is no need, therefore, to make intricate cuts along any of your planks or to worry about fitting it exactly against your wall. Simply measure and cut your planks as needed to fit the dimensions of your room, allowing for that small gap at the walls, and follow the manufacturer's recommended installation guide.
How to properly install laminate flooring
If you're installing your new laminate flooring yourself, the manufacturer has provided installation instructions in the packaging or online, usually in both locations. There are also detailed step-by-step guides at reputable home improvement stores like Home Depot and Lowe's. If you learn better visually, these resources also often have video tutorials to walk you through it. It's not difficult to do at all, but it does have specific requirements you'll need to meet.
When you're ready to install, remove all the baseboards, marking on their backs where they go, and the current flooring. Once you're down to a clean subfloor, measure from each wall the required gap and snap a chalk line connecting the points. Lay those first boards (over an underlay if necessary) along that line with tongues facing the wall. Then, click and lock the next line into their grooves, tapping gently with a hammer and block or soft mallet to secure the fit without damaging the planks.
Use boards from at least three different packages at a time to vary the pattern and stagger the seam lines. You'll need to plan accordingly to cut the boards to fit room lengthwise and never use a plank shorter than 12 inches long. You may need to cut the boards for the last row, but remember to leave an expansion gap. When finished, nail the baseboards back into place, then attach quarter rounds to them. The expansion gap will be completely hidden and your floor will have a beautifully finished appearance.

