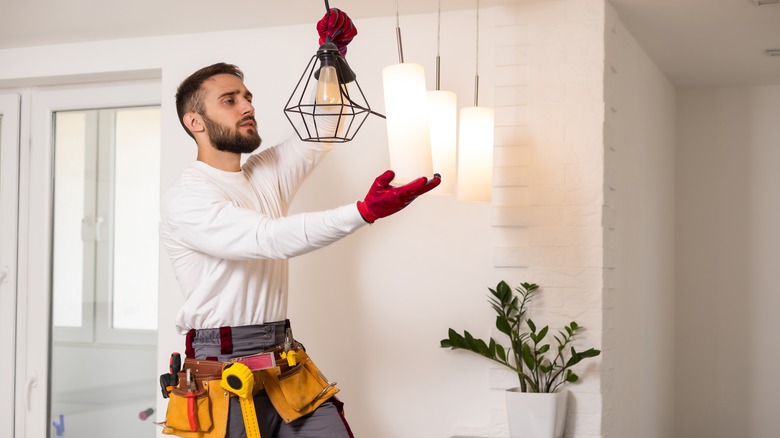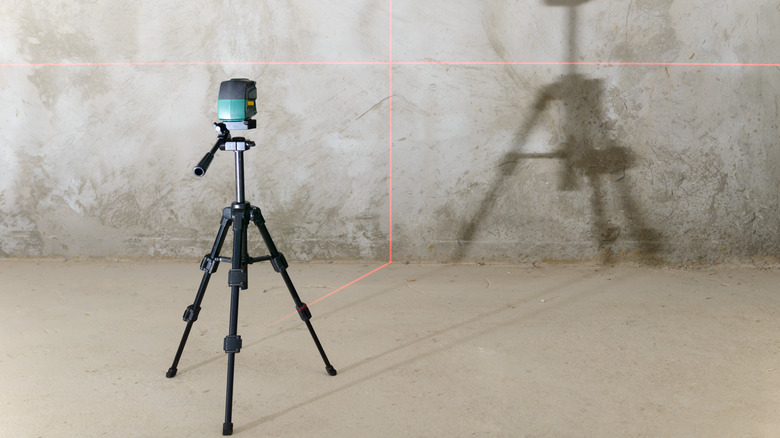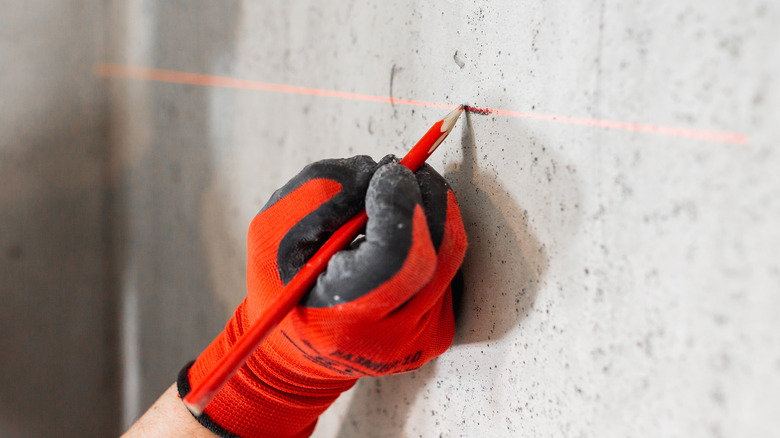HGTV's Jasmine Roth Recommends This Tool When Deciding The Placement For Your Kitchen Lights
We may receive a commission on purchases made from links.
Figuring out where to place kitchen lights is a tricky task with many moving parts. You need to consider the type of light and its purpose, the kitchen layout, and the other fixtures and furniture in the space. What's certain is that you need to put together a lighting plan, and Jasmine Roth has just the tool to help. "Use a laser to figure out where your lights should be," she says in Emily Henderson's book "The New Design Rules: How to Decorate and Renovate, from Start to Finish" (via Emily Henderson).
A lighting plan lays out where the different types of lights go. For example, task lights go directly over work areas like islands and countertops, accent lights highlight specific areas and general ambient lights illuminate the entire space. In this plan, you have to figure out how to place all these different light fixtures to ensure that each zone has adequate lighting and they don't get in the way of other things in the kitchen. All you need to do is map out the cabinets and other things in the kitchen, then use the laser tool to map out the lights.
How laser levels work and what to do first
Laser levels are used in construction projects that require sharp accuracy when creating lines or aligning different elements. The laser projects a vertical or horizontal line that you can use as a guide. They can be used for simple tasks, such as hanging up an art print, or something larger-scale like making sure your top cabinets are aligned. A line laser level can also be a helpful tool when deciding the placement of kitchen lights to ensure they are installed evenly and at the desired position.
According to Jasmine Roth, the first thing to do is to mark out the cabinets on the floor first. "Lining up the pendants and the lighting in the kitchen is hard. You usually pick the locations prior to cabinets going in, and if you don't account for where the upper cabinets will be, your lights will all be wrong," she explains (via Emily Henderson). Map out where the wall cabinets will be to guide the placement of the ceiling lights and map where other elements like the fridge and stove will be if you plan on having any lights in the walls.
How to DIY
You'll need a pencil, a line laser level, and a stable surface or tripod if available. A self-leveling laser will calibrate automatically while a manual one will need you to set it up and ensure it's level by looking at the bubble vial. The SKIL 360° self-leveling laser level comes with a tripod and costs around $90 on Amazon.
Use the pencil to mark out the position of the cabinets and other fixtures, as mentioned above, and then decide the best location for the lights. Determine this based on the most effective way for them to illuminate the spaces and then make marks on the ceiling or wall where they will be placed. Now for the line laser level. Place it securely on a stable surface or tripod and ensure it is leveled. Position it so that the laser beam aligns with the marked points on the surface. Next, mark the laser lines with the pencil to serve as your guide for the installation. Do this for each fixture, always checking that the laser remains level.


