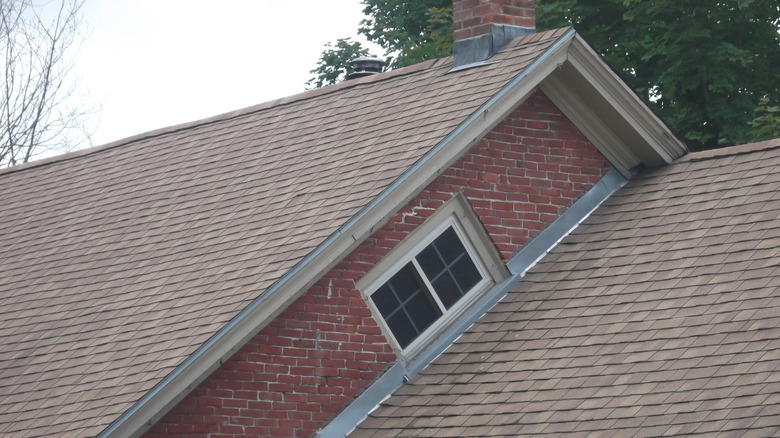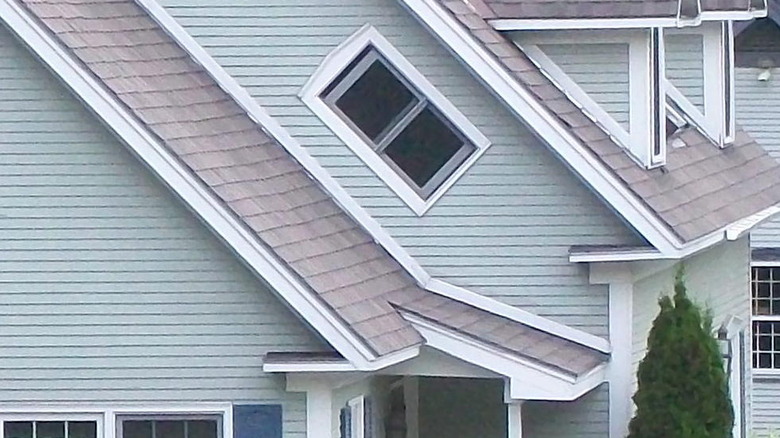The Spooky Myth Behind Vintage Diagonal Windows (And What They Really Mean)
Driving around areas of New England, particularly north-central Vermont, you might notice some unique architectural choices. You first might be struck by the beauty of older buildings or the picturesque, winding roads. But if you look closer, you'll notice that many older homes from the 19th century have unusual vintage windows turned diagonally. These windows, placed on the home at a 45-degree angle, are affectionately known in Vermont as "witch windows." The superstition says that witches cannot fly broomsticks into crooked windows, making a diagonal window a way to keep witches out.
These witch windows, while not exclusive to Vermont, are mainly found in early New England homes. They're definitely not one of the most popular architectural styles, nor did they ever take off in the rest of the U.S. In fact, these windows are a type of regional, or vernacular, architecture. Vernacular architecture is unique because instead of following formal rules of building, it is influenced by cultural and regional traditions and needs.
Crooked windows were useful additions to homes in Vermont, and it may not have been until much later that anyone ever referred to them as "witch windows." In newspaper articles from the 1920s and 1940s, the term "witch windows" or "witch's windows" was instead used to refer to hex marks painted onto homes to ward off evil spirits. In other states, these windows are often known as "lazy windows," without reference to witches.
The quirky truth about so-called 'witch windows'
Unfortunately for those with more romantic mindsets, the witch windows of Vermont and the surrounding states probably have nothing to do with witches or witchcraft. Practicality most likely won the day. Upper portions of 19th-century homes had limited space for windows, but those rooms still needed light and airflow. Slanted windows fit just right in the angled space.
According to architectural historian Devin Colman in Vermont Public, witch windows are seen a lot on homes that have had one-story additions to the side of the house. The roof above the addition would have covered up windows on the existing second story, so locals got creative to avoid wasting a window. This practical explanation may be similar to the real reason people in the South paint their porch roofs blue. Instead of repelling ghosts, "haint blue" porch roofs may have been to keep bugs away, ideal for outdoor spaces.
Oddly, historians believe the witch window myth might be unique to Vermont, but they can't pinpoint where it came from. Just like we don't know exactly why people insist on covering mirrors in their house during thunderstorms, the origins of the witch window myth might be lost to time. At the very least, it's a fun exercise to try to find the meaning of vernacular architecture and incorporate it into your home. Perhaps you will shock your neighbors by installing a witch window of your own.

